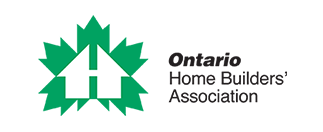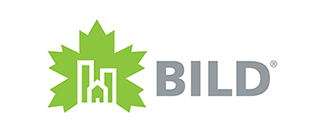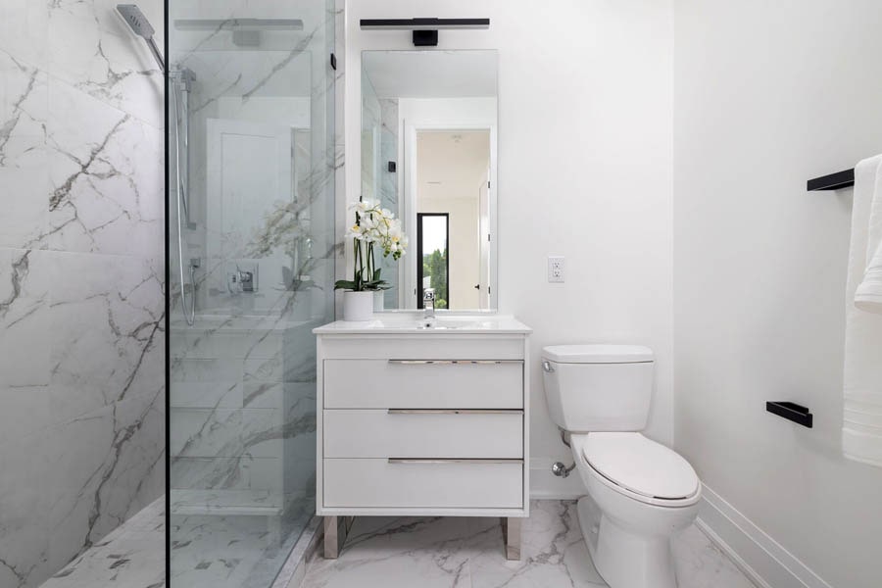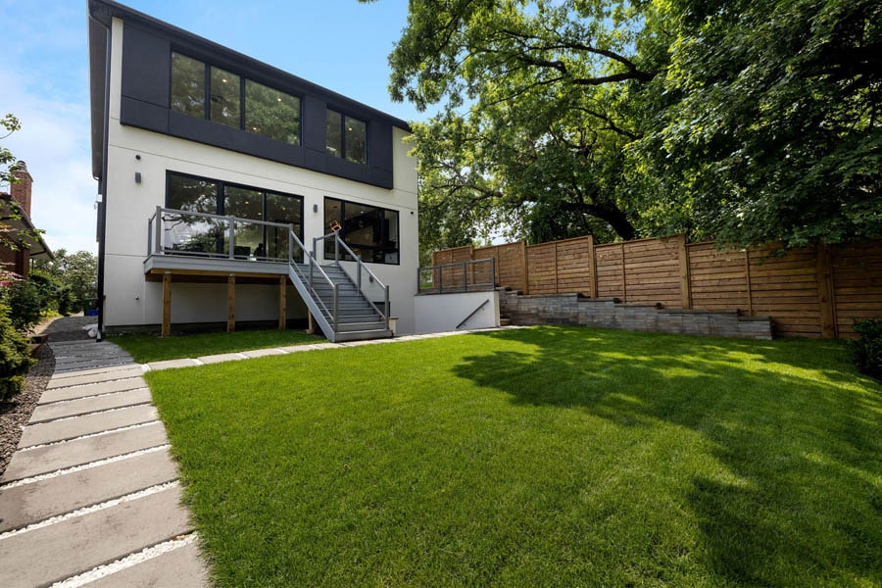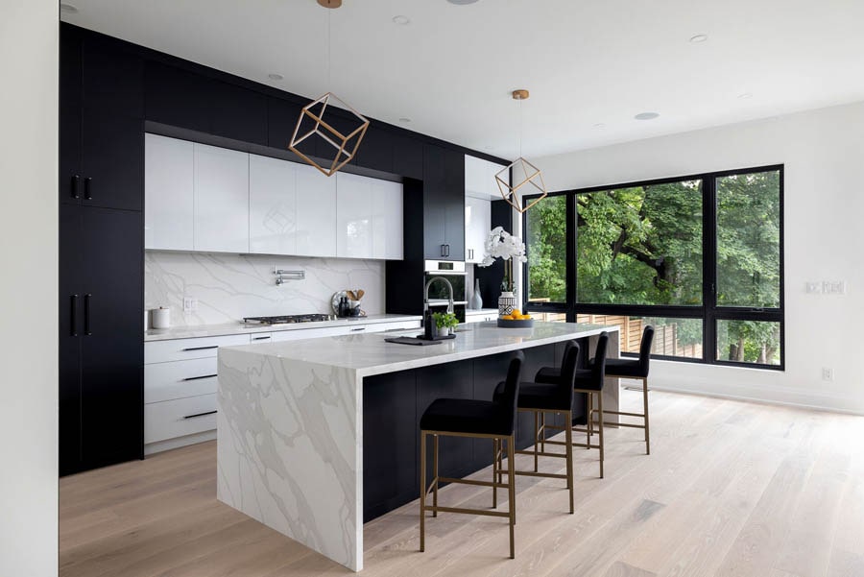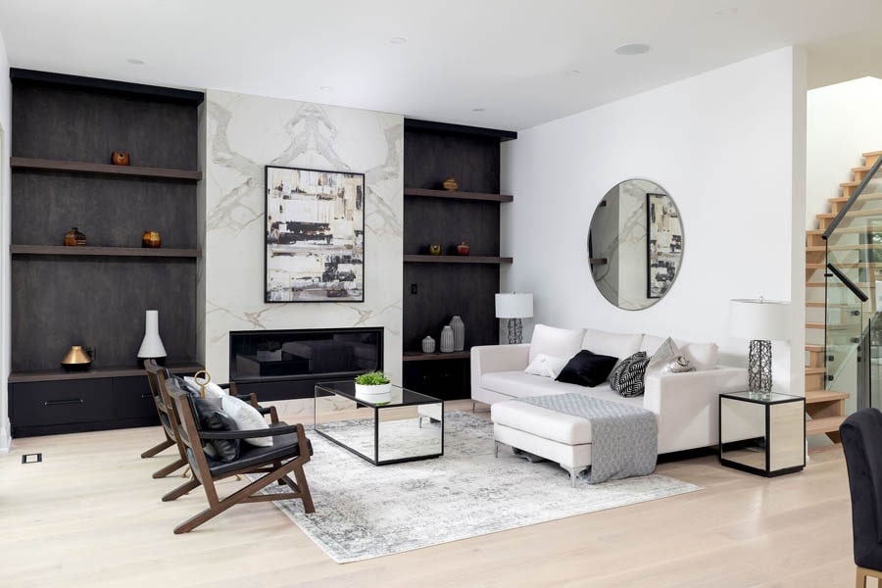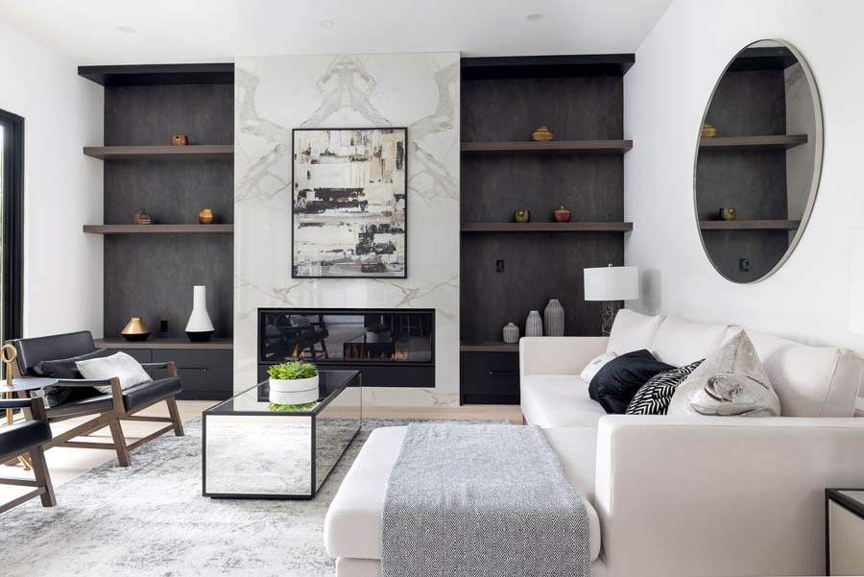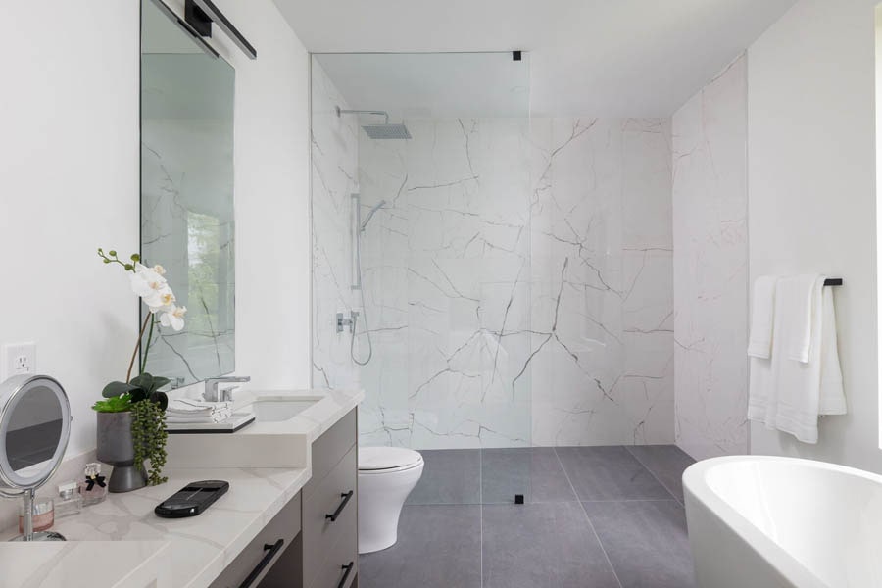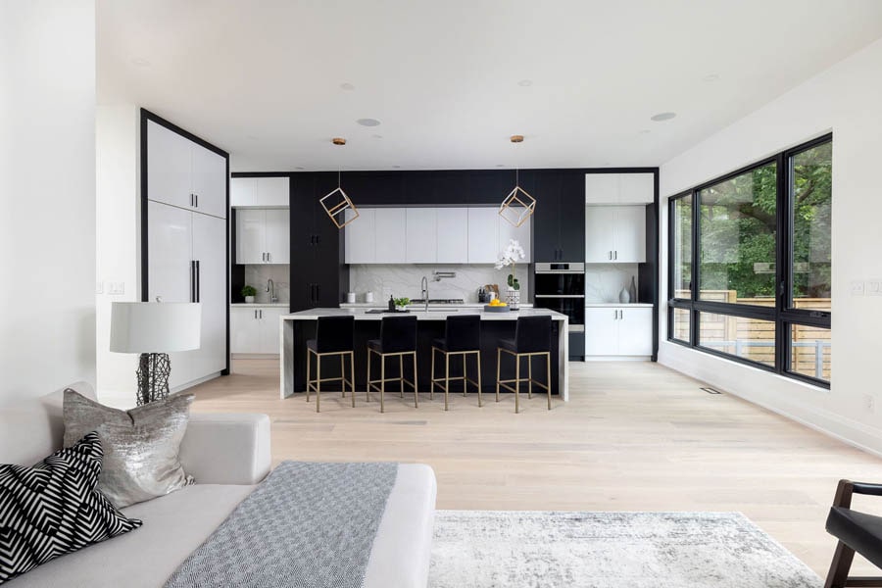Time to Build House in Toronto
Free Architectural Drawings when Building with ALBO HOMES
Request a Consultation
Overall time to build custom home in Toronto is 10 month. Other factors will affect overall timing. Preparation for house construction needs to be completed by without mistakes. Permits and drawings are provided by design and build company. With experienced builder like ALBO Homes your home may be completed just over 1 year.
Of course there are many different situations and types of the houses that can either increase time or simplify construction process. Many delays can be caused by material suppliers or by decision making for design or specific material selection. ALBO Homes team wanted to break down the process and explain how long does it take to build a house.
Overall time to build custom home in Toronto is 10 month. Other factors will affect overall timing. Preparation for house construction needs to be completed by without mistakes. Permits and drawings are provided by design and build company. With experienced builder like ALBO Homes your home may be completed just over 1 year.
Of course there are many different situations and types of the houses that can either increase time or simplify construction process. Many delays can be caused by material suppliers or by decision making for design or specific material selection. ALBO Homes team wanted to break down the process and explain how long does it take to build a house.
Chart of How Long it Takes to Build a House
| Simple/Small | Average | Complex/Large | |
|---|---|---|---|
| Design Stage | 3 Month | 4 Month | 6 Month |
| Permits | 1 Month | 2 Month | 4 Month |
| Preparation | 1 Week | 2 Weeks | 4 Weeks |
| Exterior Construction | 3 Month | 4 Month | 5 Month |
| Interior Finishes | 3 Month | 4 Month | 6 Month |
| Touch Ups and Fixes | 1 Weeks | 2 Weeks | 3 Weeks |
| Landscaping | 2 Weeks | 3 Weeks | 5 Weeks |
Types and Sizes
Initial Consultation with client
Simple / Small Projects: In this column our estimation is for homes that are less than 2500 square feet and do not have complex features. Keep in mind that construction on 25 feet lots in Toronto is often delayed by shoring system.
Initial Consultation with client
Initial Consultation with client
Initial Consultation with client
Modern homes tend to minimalism, airy and open with plenty of light streaming through large windows. The living areas are typically open plan and the finishes are often light and bright requiring little maintenance. It cannot be mistaken with any other types of custom homes with newer designs. The interiors tend to have bare floors and boast simplistic lines. The modern trend is also to use environmentally friendly construction methods. The finishes tend to contain modern elements, and the whole is one of convenient and easy living with no clutter and a few tastefully chosen pieces. Extraordinary lighting inside and outside of the house underlines special features and makes the project unique. These types of new construction will defiantly make you stand out from everything else in the neighbourhood.
For new construction of modern homes our custom home builders Toronto start budgeting at around $300 per square foot. Modern style houses have large windows that can easily increase overall cost of the house. Please not that all builders calculate landscaping as extra cost to overall construction of your home.
Time for Documents and Permits
Morbi lobortis netus ac eget at montes.
City Permits and Reports for Building Home
In Toronto before building a house, home owner or builder need to submit package of documents for city review. Inspectors compare proposed house for construction with current by law and limitations. Different services will be contacted prior to work by home builder company. This will depend on area for construction and other factors. Good example of documents and reports submitted for permits are environmental report, arborist report, all architectural drawings with elevation and survey.
No one can say exactly how long does it take to build a house in Toronto because permitting stage depends directly on city officials and architect. This is the last step before finally starting physical work. With permits and final drawings your design and build company should have all details to follow in construction. Experienced home builders like ALBO will save you time and complete reports parallel to with designing you home with drafting plans. This will save at least few months of work and preparation.
Typical timeframe for completing city permits with all necessary reports for house construction in Toronto can take up to 3-5 month on average size house.
From breaking ground to move in
Morbi lobortis netus ac eget at montes.
Construction of New House in Toronto
Demolition and excavation is a big part of house construction and is very often not taken into consideration by home owners. Same as other steps our time process will be based on average size and complexity of house. Well prepared and experienced home builders will schedule trades ahead of time and have all purchases lined up for when they need them on site. The similar process is done with finishing materials like tiles, showerheads, door and many more. To save time in the process the materials have to be selected in design stage or in early construction. Constant supervising will help to stay on track and avoid mistakes that have to be corrected later on. Time to build custom home in Toronto is provided in proposal by ALBO Homes builders.
Construction work is always weather dependant, but experienced home builders like ALBO Homes should finish your new home within 8-11 month.
Render living space and exterior
Morbi lobortis netus ac eget at montes.
Designs and Drawings for New House
The fastest way home owners may complete entire set of drawings with designs is by providing examples of houses similar to what they expect to achieve as the end result. If you are unsure of what type of house you want to construct and your architect is not very experienced, the total time will increase on completing the drawings. The other factor in time to build custom home Toronto is revisions on design proposal. This could be due to poor initial design or home owner constantly changing their mind of what they want. With complexity and increased size of house time to complete drawings will be longer.
Based on average house complexity and size of 3000 square feet the time with architects and designers for drawings on your new house should take 2-3 month.
New Build
| Size | 2500 sq ft | 3300 sq ft |
|---|---|---|
| Average Land Cost | $1 145,000 | $1 412,000 |
| Carrying Costs | $50,000 | $50,000 |
| Construction Costs | $970,000 | $1 285,000 |
| Total Investment | $2 165,000 | $2 747,000 |
| New Market Value | $2 650,000 | $3 450,000 |
| ROI | 22.40% | 25.59% |
Addition & Renovation
| Size | 2500 sq ft | 3300 sq ft |
|---|---|---|
| Average Land Cost | $1 145,000 | $1 412,000 |
| Carrying Costs | $50,000 | $50,000 |
| Construction Costs | $863,300 | $1 087,600 |
| Total Investment | $2 058,300 | $2 549,600 |
| New Market Value | $2 410,300 | $3 050,000 |
| ROI | 17.09% | 19.63% |
Selecting Local Home Builders
Once decision is mad on new home construction, you will need to find perfect candidates to perform the job. Most of home owners intend to view local builders that completed construction of home within their area and have experience in similar types of custom homes that they prefer for themselves. The other obvious factor is availability of design and build companies and if they can take on your project within preferred timelines.
The first question home owners will ask is how much certain builder company will charge for this type of project. Budget is very important factor for building custom home in Toronto, but developing trust with your builder and having them understand your vision of the finished home is far more important.
On average it takes 3 month to interview local builders, contact their referrals or visit their current projects and sign a contract for new custom house in Toronto.
Mental and Physical Preparation
Home owners that have ideas of building new home in Toronto will spend long time discussing this with significant others. Once it is clear that construction is the preferred option, the research for information starts from online resources and local companies that can help. Home owners will always prepare carefully before making final decision of building versus buying new house on MLS. Basic information people want to know is time to build custom home in Toronto as well as all associated costs with new construction. It is a long process and requires tons of money before you can move into your new constructed home. For this reason preparation stage is the most crucial in decision making for home owners in Toronto.
Some people are very motivated and decide on new build within few month and other home owners take years to digest all ideas with budgeting and other details.
OUR WORK FROM CLIENTS’ VIEW
FAQs
Yes, per square foot estimates tend to be very misleading to home owners who are not aware of all details in new home construction.
It gives you a basic perspective, but does not explain details of what is included and type of materials used for all finishes. Client’s should not compare Custom Home Builders based on their preliminary estimates for construction per square foot. It goes way further into selections, quality of work and control of process.
There are 3 ways to reduce cost per square foot when building a new home.
1) Build faster and pre-order materials. Everything goes up in price and if you are able to lock it, it can reduce overall costs.
2) Larger homes cost less per square foot. Smaller homes with exactly the same quality materials will typically be more expensive per square foot.
3) Select less expensive materials, although this is the least preferred method to lower the cost of construction per square foot.
Typically garage and exterior space is excluded from calculation when pricing new home construction. Does that mean extra 500 sq ft of garage space will cost the same amount as everything else inside the house? No.
For example: 3800 sq ft modern home with triple garage and exterior covered deck can be calculated as 3800 x average $380. Large garage and exterior space such as covered decks is calculated separately and should not be more than $150-$200 per square foot.
During cost calculation for new home construction in Toronto we can assume basement staying unfinished or basic type of finishes. With more detailed plan our team can give exact cost, but at start it makes sense to stay at basic. When clients ask us if per square footage cost includes finishing basement, the answer is always “no, but basement doesn’t cost as much as main floor”. The house is already construction around basement with exterior walls, slab, ceiling and required insulation. The rest is to finish it and it is fair to assume basic finishes to be within $100 per square foot of basement space.
Before permit drawings and exact details are specified for finishes, it is simply impossible to get exact cost for home construction. Even with all details provided we are able to only estimate the cost from contractors. Remember that most of the detailed work is going to be near end of home construction, which can be a year from time of estimation and no one would guarantee prices for that long.
ALBO Homes breaks down all stages of construction for clients to understand cost of separate work and materials involved in each project.

