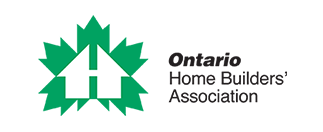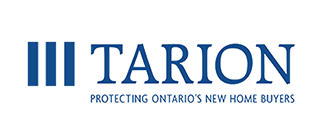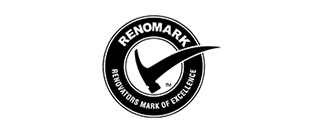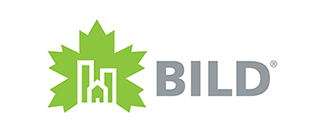Architectural Permit Drawings Toronto
Free Architectural Drawings when Building with ALBO HOMES
Request a Consultation
For clients, who are interested in working with ALBO Homes on home design and construction, we discount the cost of permit ready package (besides survey services). On average home construction project in Toronto, clients can save up to $30 000.
After completing new home design and permits are obtained from the city. We will propose home construction management service with fixed fee and a discount of permit ready drawings package. Call us for more information on new drawings and interior design.
Cost of Permit Drawings and Home Design
Basic Drawings
- Architectural Drawings
- Floor Plans
- Elevation & Windows
Permit Ready
- Basic Drawings Package
- Structural Design
- HVAC Design
- Land Survey
Design Plus
- Permit Ready Package
- Landscape Design
- Interior Design
Transparent experience in home design
Morbi lobortis netus ac eget at montes.
Working with Us
Designing and building your own home is your chance to make your dreams come true. At Albo Homes, our team collaborates with you to ensure that every detail of your home is tailored to your lifestyle, aesthetics, and vision.
We know the home building process may seem complex, but it does not need to be daunting. We will walk you through it step-by-step, ensuring you meet all zoning and permit requirements and that your project is completed within your budget and timeline. Nothing is more rewarding to us than knowing we made it possible for you to unlock the door to your dream home.
Met client’s expectations
Morbi lobortis netus ac eget at montes.
Guaranteed Results
At Albo Homes, we have more than two decades of experience building homes in Mississauga, Toronto, and the surrounding area. Over that time, we have become experts in local building codes and zoning requirements. Our deep familiarity with the permit process means that we can help you rapidly complete the steps.
During the process, we will inform you of exactly what you need to submit to receive your building permit. Submitting all required documents ensures the process can move forward smoothly. We guarantee that the drawings and documents we provide you with will meet the necessary requirements, and that your finished structure will be designed according to code.
How much you should expect to pay
Morbi lobortis netus ac eget at montes.
Estimated Costs
We know that when you are undertaking the project of building your own home, it is essential that you meet your budget. During the design process, we will provide you with an estimate of the construction costs for your home.
If necessary, we can modify the building plans and drawings for your home to accommodate a larger or smaller budget. We will also go over all soft costs and additional costs involved in home construction with you in detail so that there are no surprises. By the time you are ready to apply for your permit, you will be ready to move forward confidently with your project.
Average New Build
| Size | 2500 sq ft | 3300 sq ft |
|---|---|---|
| Survey | $7000 | $8000 |
| Architectural | $15,000 | $20,000 |
| HVAC | $1,500 | $2,000 |
| Engineering | $2,000 | $3,000 |
| Rendering | $4,000 | $5,000 |
| Permit Fees | $6,000 | $7,000 |
| Other | $5,000 | $7,000 |
Typical Addition
| Size | 2500 sq ft | 3300 sq ft |
|---|---|---|
| Survey | $4,000 | $5,000 |
| Architectural | $15,000 | $20,000 |
| HVAC | $1,500 | $2,000 |
| Engineering | $2,000 | $3,000 |
| Rendering | $4,000 | $5,000 |
| Permit Fees | $4,000 | $5,000 |
| Other | $3,000 | $4,000 |
Architectural Drawings Process

Analyzing Possibilities and Restrictions
The first step in the architectural drawings process is conducting in-depth research into the zoning requirements where your custom home will be built. These requirements will tell us the maximum home size permitted within that zone, the maximum square footage for every floor, the height limits for the structure (taking the roof shape into account), and the setback requirements.
The reason it is essential to carry out this research step before we begin coming up with your floor plan is to save you time and money during the design process. Knowing the zoning requirements in advance will allow us to create a layout that is within all zoning requirements the first time, eliminating the need for unnecessary revisions.
We complete the zoning research phase within about 2 weeks. After we have finished the zoning research, we will proceed with the next step in the architectural drawings process.

Understanding the Client
Next, we work with you to create a wish list for the features and layout of your new home. You will be able to tell us what you want in terms of:
- The size of your home.
- The number of bedrooms.
- The number of bathrooms.
- The number of floors.
- The overall layout of the home.
- Additional rooms and features.
- Style and appearance of the home.
This is also a great time to share inspiration with us in the form of other homes you like.
If your wish list includes elements that do not fit within the zoning constraints, we can go through the Committee of Adjustment to see what can be accommodated.
Otherwise, we will work with you to find a way to alter your plans so that you can still achieve your goals within the zoning requirements. There are many ways to configure a home so that it supports your desired lifestyle, expresses your personality, and looks and feels like the home of your dreams.

Exact Boundaries of Your Lot
Next, we need to get the lay of the land. This step involves sending out our survey engineers to the building site. With the help of laser technology, they will create a precise and accurate map of your lot.
The survey team will also reference city documentation for additional details, going as far back as the records allow.
The resulting map will include exact measurements of the terrain as well as any structures, plants and obstacles at the building site.
Once we have this data, we will be able to come up with a floor plan (see below) that will make the best possible use of the existing site, in keeping with the principles of organic architecture. We will know what obstacles we need to build around, if any modifications to the site are needed, and how we can maximize natural light, views, energy efficiency and privacy.

Drafting Positions of Each Room
Now comes one of the most exciting steps in the process—creating your floor plan. The plan we design for you will be fully personalized to your wishes and needs as well as the requirements of the building site.
If you already have a pretty clear idea as to what you want, we will tailor the floor plan to match your vision as closely as possible. If there are aspects that might work better in a different configuration, or if your preferences do not fit with the site or zoning regulations, we will offer alternatives and collaborate with you to design a suitable layout.
If you have no idea what you want your floor plan to look like, we will ask you questions to gauge your needs and consult with your wish list to create a floor plan that will accommodate your preferences.

Exterior Look of The House
Once the floor plan is finalized, we finish designing the home. During this stage, we create the drawings that you will need to submit to the city to apply for your building permit.
Your floor plan shows the configuration of the rooms in your home when viewed from overhead. To show what the building will look like when seen from the front, we will create another drawing called an “elevation.” With the floor plan and elevation combined, you will have drawings for both the horizontal and vertical views of the house. We guarantee the drawings we create will be sufficient to pass for your permit application.
Part of this process involves writing down the measurements for the overall structure, the individual rooms, the roof, the doors and the windows.
As we work on the design and elevation for your home, our architects will also be collaborating with you to fine-tune the exterior style and materials.

Exterior and Interior Visualization
At this point, you will have all the drawings you need to turn in with your permit application. But on their own, they may not be enough for you to visualize your future home.
That is why our next step is to create beautiful 3D renderings of your home that show you exactly what it will look like. You can test out different color options and see how the house will look with different lighting.
You will be able to move from room to room to get a feel for the layout and the flow of space. At a minimum, we will create a 3D rendering for the main living spaces, but we can render the entire home at your request.
At this stage, if you want to make changes, you still can, and we will modify the other drawings as needed. Otherwise, if you feel ready to proceed, we can take the last step in the architectural drawing process.

What Else is Needed?
When you submit your drawings with your building permit application, you might be told that you need to submit some additional documents.
Examples of additional documents include but are not limited to arbores reports, forestry permits, protected area documents and environmental reports. Whether or not these documents are needed depends on the geographical location of your lot as well as its features.
On your own, you might have no idea which documents to submit, but we can usually anticipate everything required before the city even asks for it. By providing a comprehensive set of documents when we first turn in the application, we move the process along for rapid approval.
If the city requests any further documentation along the way, we will submit it immediately so we can begin building your home according to your timeline. In case we require further information or documents from you, we will contact you without delay.
Other Expenses That for Permit
As we like to say – every project is different, and the same applies for obtaining permit drawings. There are many situations, when city examiners require additional information or protection for surrounding area. These extras are not included in any of our packages.
Typically it is proximity to neighbour, Toronto transportation, or protected areas such as trees and rivers. ALBO Homes will assist in obtaining all necessary documentation and reports for city examiners in order to proceed with Permit Application.
Architectural Design and Documents for Permit
Albo Homes creates architectural drawings for new homes in Toronto and beyond in modern and traditional styles. We can work with you to create drawings based on existing plans, or we can design your home for you from the ground up.
The process begins with 2 weeks of zoning research. The next 4 weeks are spent on the design and layout of your new home, including the schematic design, floor plan design and final exterior design. Next, we spend 6 weeks preparing the reports and documents you will need for your building permit.
This entire process takes around 12 weeks in total, after which you can expect an additional 2-5 weeks for the application process. Once you receive approval for your permit, we will be able to start construction on your new home.
A full renovation of a home entails a complete makeover; the entire structure and floor plan can change. That means that the work that goes into producing the full renovation architectural drawings can be as extensive as it would be for a new structure.
You can expect the process to take around 7-10 weeks in total. During that time, we will collaborate closely with you to design a renovation that will bring your vision to fruition. As always, we guarantee our drawings will meet all permit requirements.
Whether it is a rear addition, a second floor addition, or any other type of home addition, we will rapidly walk you through the steps while taking as much time as needed to ensure that the design for your addition will meet your needs.
The entire process of architectural and permit drawings for home addition from start to finish takes around 8-12 weeks. Once your permit application is submitted, you can expect rapid approval as we guarantee your package will include everything you need.
If your foundation needs to be reinforced, it may be time to underpin your basement. You might also be underpinning your basement walls because you want to enlarge it, perhaps so that it can serve a new purpose. Whatever the nature and goals of your project, underpinning your basement is going to involve a dramatic transformation.
We can prepare architectural drawings for your basement underpinning. Through this process, we will create a set of plans that will help you achieve your goals for your basement along with drawings that you will turn in with your permit application.
The process for creating architectural drawings for basement underpinning is around 4 weeks. Once the approval process is complete and the city issues your permit, we can begin the underpinning process itself.
If you have a project in mind that we have not listed here, please contact us for a consultation. When you tell us your project details, we will be able to tell you whether we can produce architectural drawings.
We are able to accommodate most types of projects, and look forward to helping you move quickly through the design steps and permit application process so construction can begin. At the start of the process, we will be able to provide you with a time estimate and details on each step.
OUR WORK FROM CLIENTS’ VIEW
FAQs
Hypothetically, if you know what you are doing, yes, you can do your own architectural drawings. But keep in mind that you will need to produce drawings that meet all the requirements necessary for approval for your building permit by the city.
If you are not an expert in these requirements, then you may have a challenging time getting your plans approved. If you are asking this question, you probably have a very good idea what you want your floor plan to look like. You can give us your initial drawings, and we can create finalized drawings which we guarantee will meet the city’s permit requirements.
The cost for architectural drawings depends on which of our packages you choose (Basic Drawings, Permit Drawings or Design Plus), the nature of your project (new home, full home renovation, etc.), and the specifics involved with the design of the building.
When you contact us for your consultation, you can tell us which package you are interested in and provide us with some information about your project. Based on those details, we will be able to provide you with a detailed estimate for architectural drawings before we begin work.
The exact timeline to receive architectural drawings depends on the nature of the project as well as the specifics of the work flow. The exact steps involved and the time needed for each might vary depending on factors like the challenges involved with the project requirements, or the client’s level of involvement in the design process.
That said, the entire architectural drawings process for a new home usually takes about 10-14 weeks to complete. Based on what you tell us during your initial consultation, we will be able to offer you a more specific time estimate for your individual project.
Yes, if you want to build a home in Mississauga, then you must get a building permit before you get started. In fact, this is true no matter where you want to build in Ontario according to the Ontario Building Code Act.
When you fill out your building permit application, you will need to enclose architectural drawings that meet the city’s requirements, and sometimes additional documentation as well. Our team can create these drawings for you and ensure that you have all the necessary documents to facilitate a rapid approval for your permit.
When you work with Albo Homes, we can produce a full set of architectural drawings including a schematic design, floor plan, architectural details, new build survey, mechanical drawings, structural engineer’s drawings and detailed 3D rendering. Exactly what is included depends on whether you choose the Basic Drawings, Permit Drawings or Design Plus package.
During your consultation, we can explain each of these types of drawings to you in detail and help you figure out which architectural drawings package will best meet your needs.























