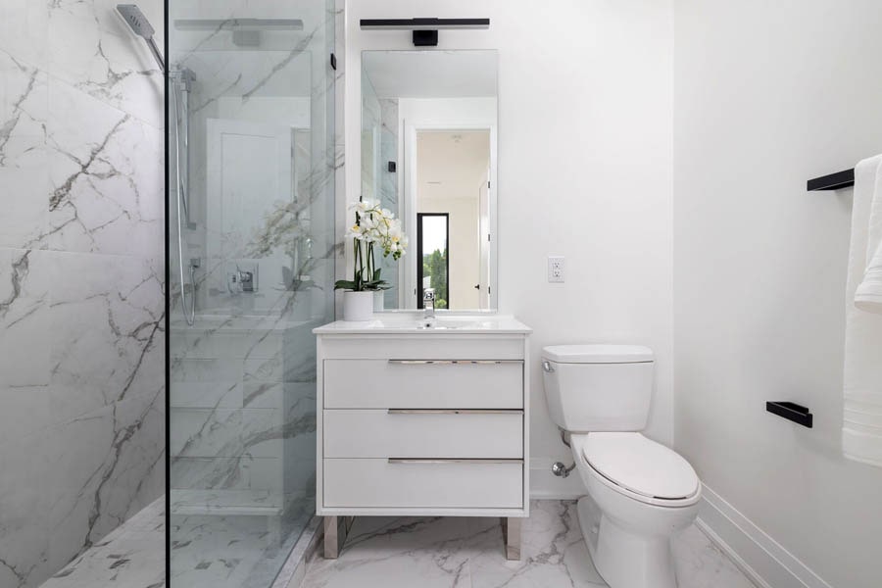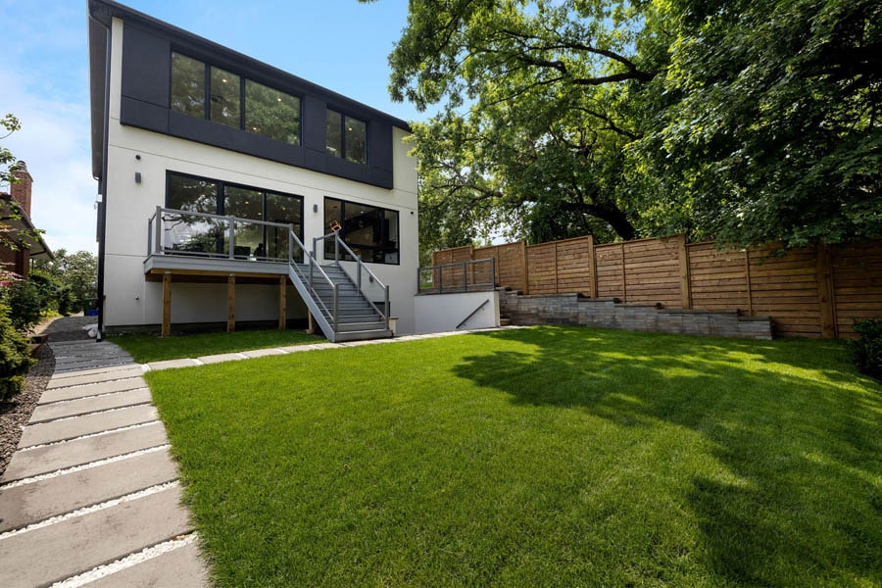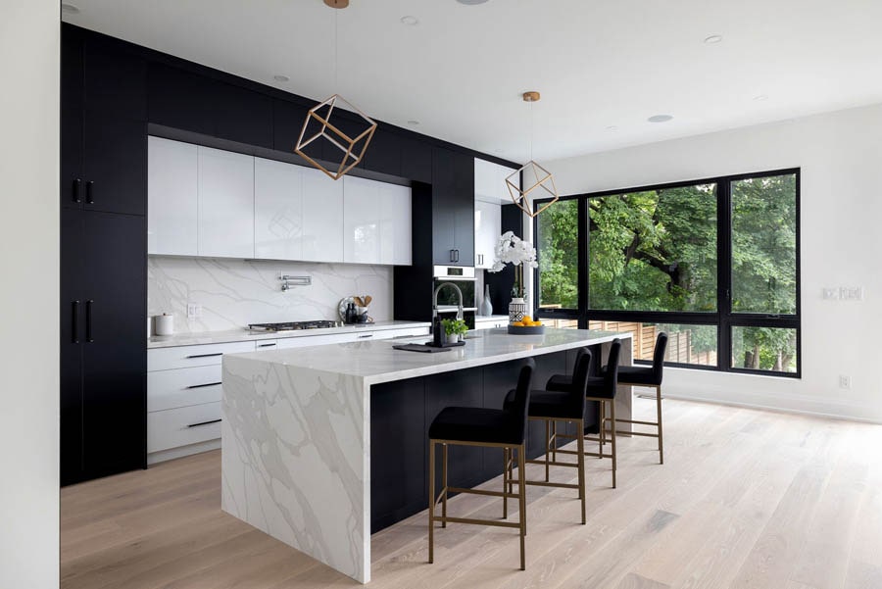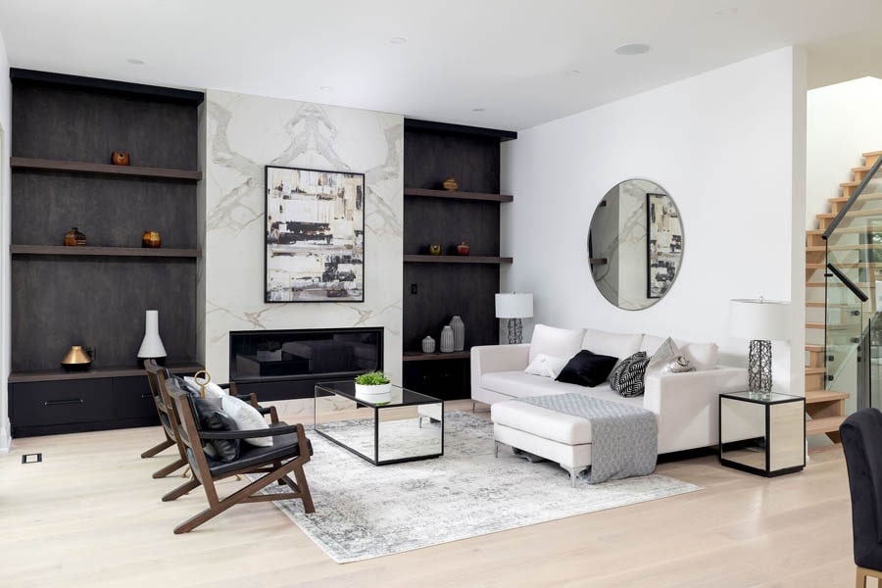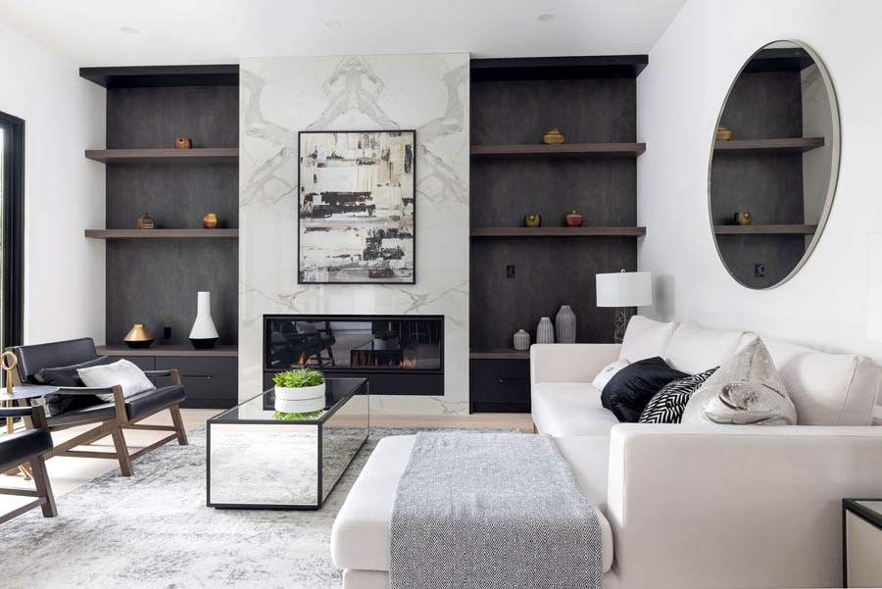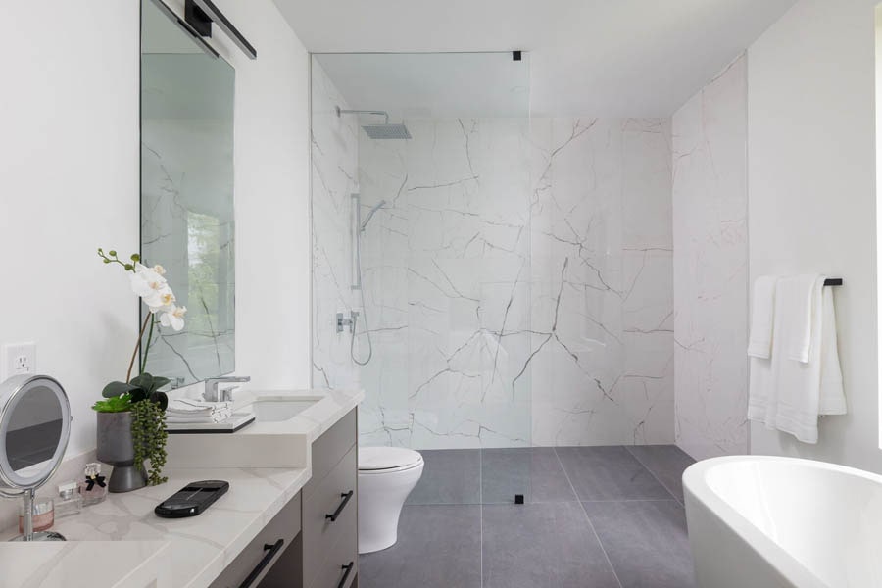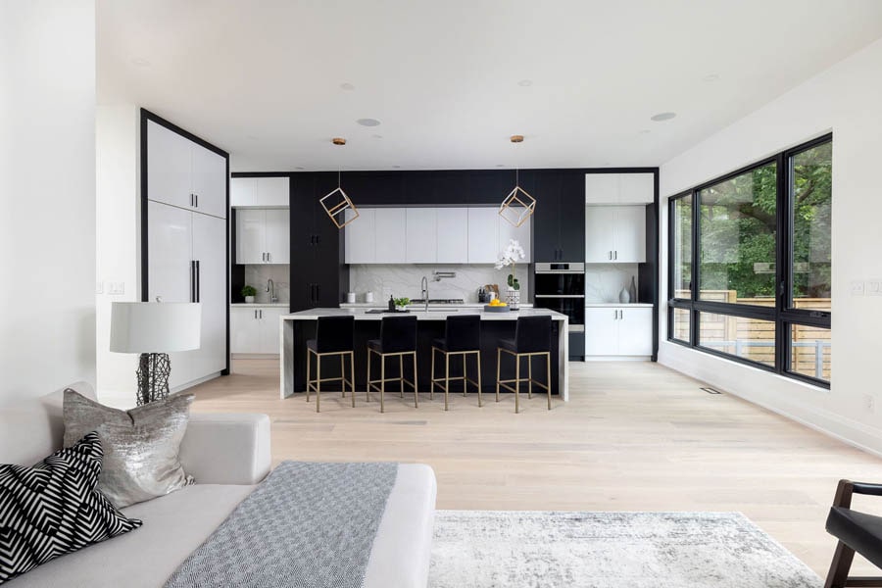Cost per Square foot to build a house in Toronto
Free Architectural Drawings when Building with ALBO HOMES
Request a Consultation
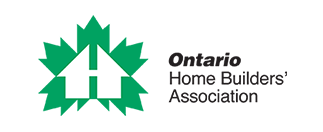
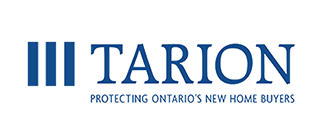
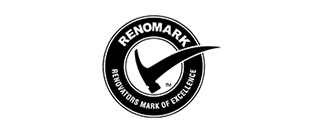
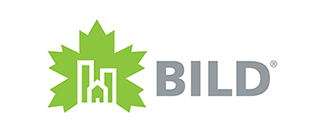
Home owners should budget $365 per square foot to build a house in Toronto. Each project is estimated separately. Each custom home is different by size, type and simplicity.
High end finishes for house make the over costs go up. Aside from materials and labour this includes necessary permits and documentation.
Cost of Home Construction per Square Foot
To give you full perspective on cost to build a home in Toronto, ALBO Homes would need to list all aspects of construction with preparation and finishing details. With variety of homes and options what to have inside of the house, the costs would change. Complexity levels drive costs up and high traffic areas in core make deliveries and working process much harder than outskirts of the city. Here we will break down process of building a home into stages and list approximate costs. For more accurate estimates of your custom home in Toronto contact ALBO Homes builders.
| Classic Home | Modern Home | Luxury Home | |
|---|---|---|---|
| Soft Cost & Permits | $10 / sq ft | $12 / sq ft | $15 / sq ft |
| Construction Costs | $340 / sq ft | $350 / sq ft | $410 / sq ft |
| Appliances | $9 / sq ft | $10 / sq ft | $12 / sq ft |
| City Disconnects | $10 / sq ft | $10 / sq ft | $10 / sq ft |
| Basic Landscape | $12 / sq ft | $15 / sq ft | $18 / sq ft |
| Average Total |
$381 / sq ft | $397 / sq ft | $465 / sq ft |
Basic permit drawings start from $6 / sq ft
Morbi lobortis netus ac eget at montes.
Architectural and Engineering Drawings
For designing specific custom home, you need to make sure to contact proper architect or design and build company in Toronto. It has to be within our ability and experience level. For example if you ask architects that specialize in small size traditional house designs to draft ideas and plans for luxury house with 7000 square feet, it will be more expensive and time consuming.
Cost for custom house architectural and engineering drawings will be in range of $6 per square foot for the most basic and $15 per square foot for complicated luxury designs. Average size (3000 sq ft) modern home costs $10 per square foot.
Directly billed to home owner by city
Morbi lobortis netus ac eget at montes.
Permits and City Fees
Preparation of reports and submitting documents to the city is necessary in Toronto to build new home. The first item or report to prepare for construction of new house is survey. It will dictate boundaries of land and help architects properly design everything. Environmental report is required for demolition.
City needs to know of all dangerous substances that will fly in the air while excavator is breaking the home. Arborist report will be asked to complete if there are trees within proximity to work. Building will be charged directly to the owner of the building. All reports and fees for new house typically add up to $6-$14 per square foot on average size house and property lot.
Hydro – Water – Gas – Drain
Morbi lobortis netus ac eget at montes.
Demolition and Disconnections
If you currently have old house on land where you want to build new, it is connected to city lines. Before the excavator rips it apart with water, drain, gas and hydro lines that are still connected you need to take care of them. For each disconnection home owner will be charged by city or provider like Enbridge or Hydro.
These fees are stable and do not change with size of the house. Demolition of the house very much depends on size and materials of old building. Disconnections, demolition with disposal and excavation for new house in Toronto will cost $20 per square foot.
Actual cost of construction
Morbi lobortis netus ac eget at montes.
Construction of House with Interiors
Toronto has been growing fast in past few decades. Even though there are new custom builds that are built with lower budgets, the demand of more luxurious and modern custom homes is growing. More prestigious areas will dictate the lifestyle and land cost. Better interior and exterior designs drive costs up for the house in Toronto.
Different types and styles of preferred buildings and finishes will have range of prices. Even different custom home builders will charge you differently on exactly the same project. The average cost per square foot to construct a house in Toronto with relatively popular and modern finishes is $340 per square foot.
New Build
| Size | 2500 sq ft | 3300 sq ft |
|---|---|---|
| Average Land Cost | $1 145,000 | $1 412,000 |
| Carrying Costs | $50,000 | $50,000 |
| Construction Costs | $970,000 | $1 285,000 |
| Total Investment | $2 165,000 | $2 747,000 |
| New Market Value | $2 650,000 | $3 450,000 |
| ROI | 22.40% | 25.59% |
Addition & Renovation
| Size | 2500 sq ft | 3300 sq ft |
|---|---|---|
| Average Land Cost | $1 145,000 | $1 412,000 |
| Carrying Costs | $50,000 | $50,000 |
| Construction Costs | $863,300 | $1 087,600 |
| Total Investment | $2 058,300 | $2 549,600 |
| New Market Value | $2 410,300 | $3 050,000 |
| ROI | 17.09% | 19.63% |
Other Expenses That May Occur
In some cases home owners and builders will face situations that require extra costs for construction of new home in Toronto. One of the common problems is soil being unstable or underground waters. This requires engineering solutions for stability and shoring. Contaminated soil and dangerous substances within your older home will cause remediation process.
Overstepping bylaw with larger construction will trigger the necessary committee of adjustments. Home appliances can range from several to several hundred thousand. Ask ALBO Homes builders for more information on your new home and we will give you required information on all costs and expectations.
Landscape for Front and Back of House
To finish exterior of your property after the house is finally completed home owners need to think of landscaping. For the front of the house in most neighbourhoods builders would lay asphalt or concrete driveway with sod on soil. At rear of the house the imagination is the limit and costs can skyrocket with high expectations of home owners. It can be simple green grass backyard or builders may need to do creative stone patios with stairs, retaining walls and decorations. Pools, fountains and other fixtures that increase the amounts regular home owners spend. This cost will depend on lot, but most of the houses in Toronto are proportional to the buildings on it. You should budget at least $10 per square foot for most basic landscaping.
Calculating Per Square Foot
Initial Consultation with client
ALBO Builders can help you to build your dream home in whatever style you prefer. If you’re a first- time homeowner you may start your property journey with a modest home that requires little maintenance. Perhaps you’re in the market for a luxury home with all the modern conveniences, boasting energy efficient and environmentally friendly features. ALBO can design and construct any type and style of new home in Toronto.
The experts at ALBO home builders have years of combined experience and they can help you choose the custom home to suit your lifestyle no matter what your personal tastes or budget. We are creative and can help you design customized house to include the architectural features that you’d prefer, combining materials and features, so that your home is as individual as your family.
Initial Consultation with client
ALBO Builders can help you to build your dream home in whatever style you prefer. If you’re a first- time homeowner you may start your property journey with a modest home that requires little maintenance. Perhaps you’re in the market for a luxury home with all the modern conveniences, boasting energy efficient and environmentally friendly features. ALBO can design and construct any type and style of new home in Toronto.
The experts at ALBO home builders have years of combined experience and they can help you choose the custom home to suit your lifestyle no matter what your personal tastes or budget. We are creative and can help you design customized house to include the architectural features that you’d prefer, combining materials and features, so that your home is as individual as your family.
Initial Consultation with client
ALBO Custom Builders can help you to build a home on a moderate budget and match the style of other homes in Toronto neighbourhoods that represent specific traditional look. Every homeowner has to start somewhere and every man’s home is his castle. Our expert home designers can help you to choose the best styles and designs that will comply with your budget. We may even assist you with ideas you would, not yourself have imagined. Custom home builders Toronto can help you to design a home that can be extended in the future when you have more equity on your property and can consider expansion. Don’t hold off on your dreams. Start with a traditional type of custom home to suit your budget. Save on rent and expand your home as your family grows.
Average cost of building custom traditional home starts from $250 per square foot. Time to build such home is shorter than other types of homes due to simplest designs, availability of finishes from local suppliers and installation time on products.
Initial Consultation with client
Modern homes tend to minimalism, airy and open with plenty of light streaming through large windows. The living areas are typically open plan and the finishes are often light and bright requiring little maintenance. It cannot be mistaken with any other types of custom homes with newer designs. The interiors tend to have bare floors and boast simplistic lines. The modern trend is also to use environmentally friendly construction methods. The finishes tend to contain modern elements, and the whole is one of convenient and easy living with no clutter and a few tastefully chosen pieces. Extraordinary lighting inside and outside of the house underlines special features and makes the project unique. These types of new construction will defiantly make you stand out from everything else in the neighbourhood.
For new construction of modern homes our custom home builders Toronto start budgeting at around $300 per square foot. Modern style houses have large windows that can easily increase overall cost of the house. Please not that all builders calculate landscaping as extra cost to overall construction of your home.
The costs for classic homes are relatively moderate. Usually home owners will not see 10 foot high ceilings and expensive finishes that increase the costs of construction. Our benchmark for classic homes in Toronto starts with $250 per square foot and can go higher with different size and complexity. Tight spaces and uncomfortably close neighbour homes may require shoring systems.
OUR WORK FROM CLIENTS’ VIEW
FAQs
Yes, per square foot estimates tend to be very misleading to home owners who are not aware of all details in new home construction.
It gives you a basic perspective, but does not explain details of what is included and type of materials used for all finishes. Client’s should not compare Custom Home Builders based on their preliminary estimates for construction per square foot. It goes way further into selections, quality of work and control of process.
There are 3 ways to reduce cost per square foot when building a new home.
1) Build faster and pre-order materials. Everything goes up in price and if you are able to lock it, it can reduce overall costs.
2) Larger homes cost less per square foot. Smaller homes with exactly the same quality materials will typically be more expensive per square foot.
3) Select less expensive materials, although this is the least preferred method to lower the cost of construction per square foot.
Typically garage and exterior space is excluded from calculation when pricing new home construction. Does that mean extra 500 sq ft of garage space will cost the same amount as everything else inside the house? No.
For example: 3800 sq ft modern home with triple garage and exterior covered deck can be calculated as 3800 x average $380. Large garage and exterior space such as covered decks is calculated separately and should not be more than $150-$200 per square foot.
During cost calculation for new home construction in Toronto we can assume basement staying unfinished or basic type of finishes. With more detailed plan our team can give exact cost, but at start it makes sense to stay at basic. When clients ask us if per square footage cost includes finishing basement, the answer is always “no, but basement doesn’t cost as much as main floor”. The house is already construction around basement with exterior walls, slab, ceiling and required insulation. The rest is to finish it and it is fair to assume basic finishes to be within $100 per square foot of basement space.
Before permit drawings and exact details are specified for finishes, it is simply impossible to get exact cost for home construction. Even with all details provided we are able to only estimate the cost from contractors. Remember that most of the detailed work is going to be near end of home construction, which can be a year from time of estimation and no one would guarantee prices for that long.
ALBO Homes breaks down all stages of construction for clients to understand cost of separate work and materials involved in each project.

