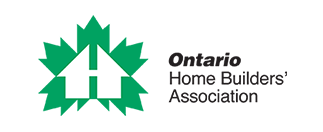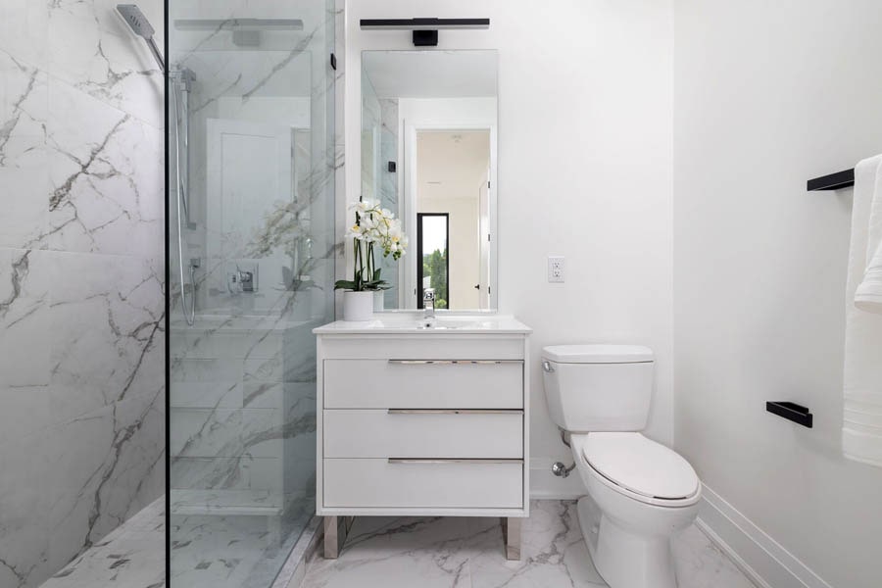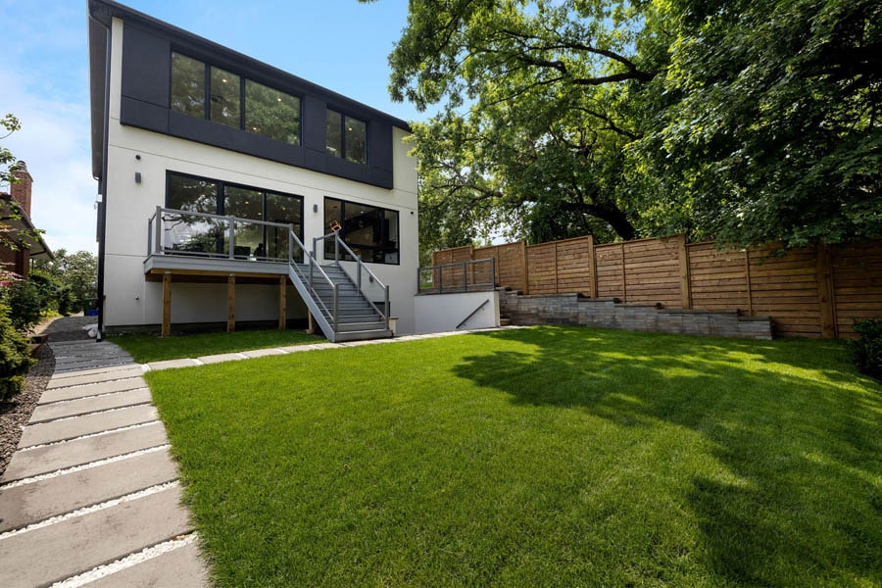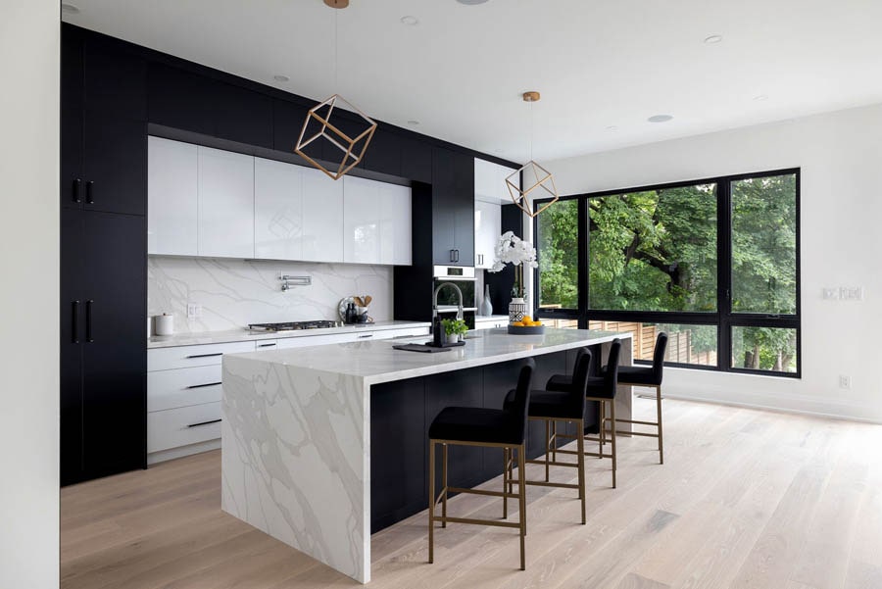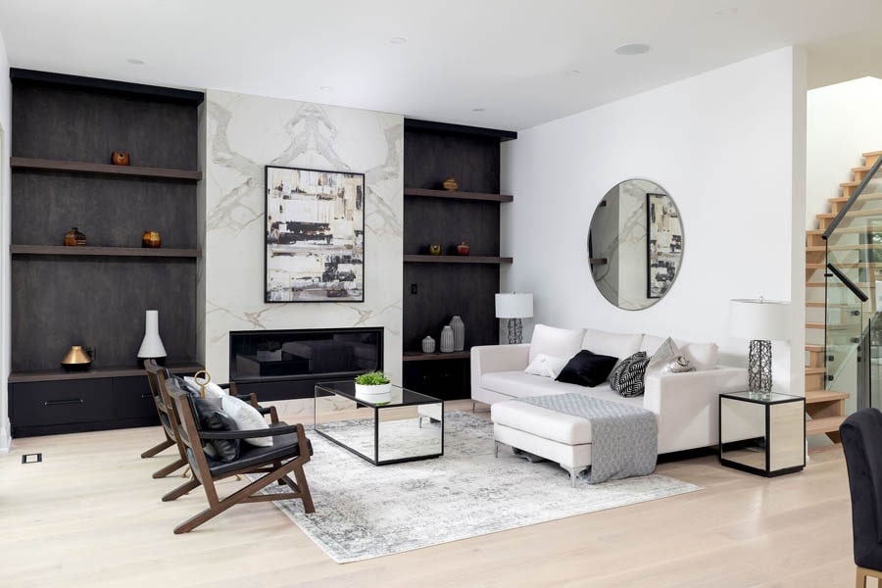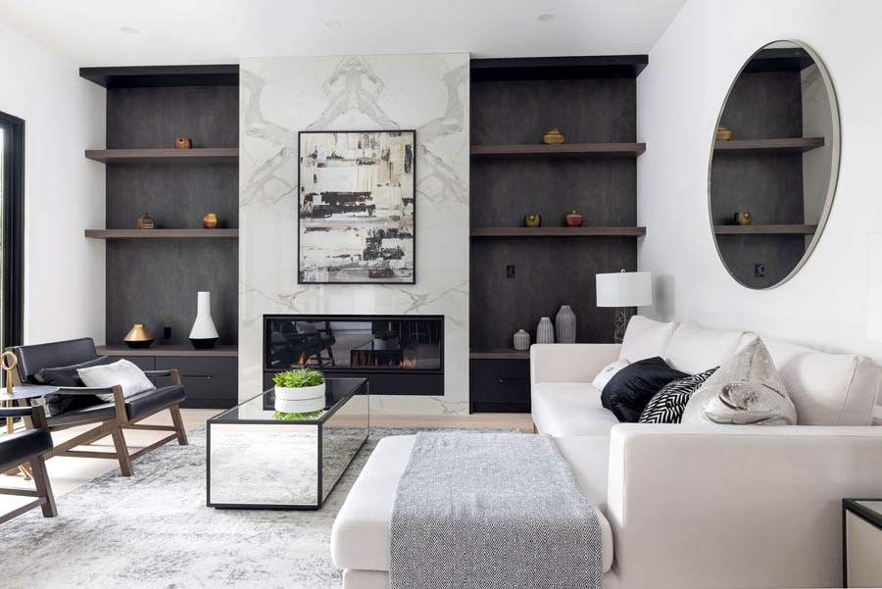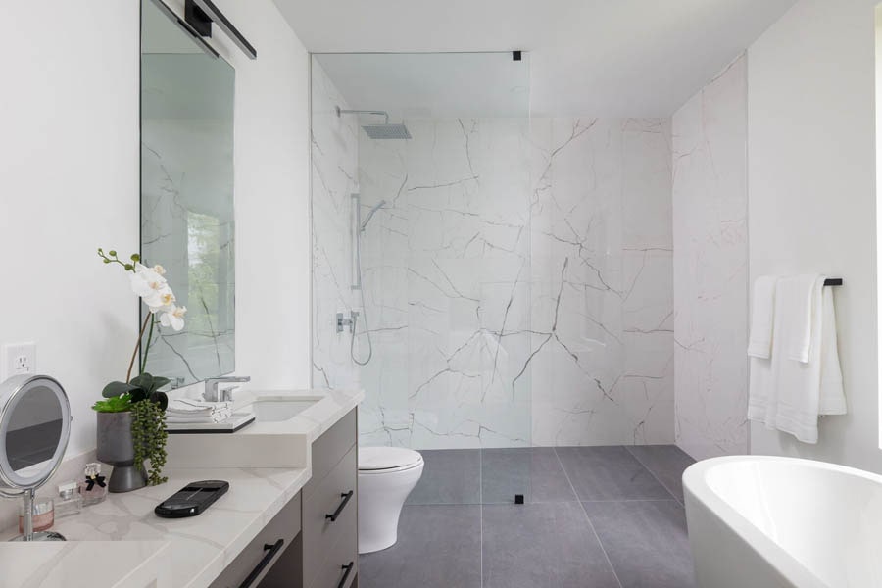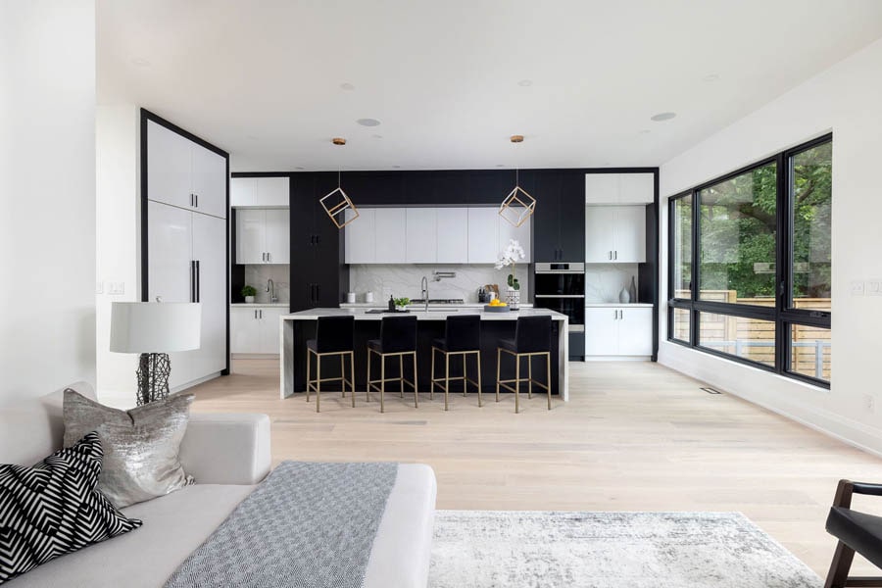Custom Home Build Toronto
Free Architectural Drawings when Building with ALBO HOMES
Request a Consultation
Types of Homes we Build
ALBO Builders can help you to build your dream home in whatever style you prefer. If you’re a first- time homeowner you may start your property journey with a more simple home that requires little maintenance. Perhaps you’re in the market for a luxury home with all the modern conveniences, boasting energy efficient and environmentally friendly features. ALBO can design and construct that too.
Our experts at ALBO Builders have years of combined experience and they can help you choose the custom home to suit your lifestyle no matter what your personal tastes or budget. They are a creative lot and can help you to design your customized house to include the architectural features that you’d prefer, combining materials and features, so that your home is as individual as your family.
New Home Building Process

Understanding details of home construction
Everything we do must be based on a plan. Not only some plans are actually required by the law, but they’ll also help us ensure we stick to the plan. These plans will be reviewed along with the client and our architects.
The review process implies making changes, listening to suggestions, understanding why some things work and others don’t, and so on. Try to see it as the skeleton of your future construction. Without a plan, builders would have to adapt on the way, which isn’t the most effective way to raise a building.
Our architects’ review plans are made by the latest standards in the industry. They meet legal requirements based on your needs, but they also ensure your demands are being met. They’ll help you understand what exactly is going on with your project.
We offer more types of review plans, depending on the project and how sophisticated it is. Apart from the plans required by the law, we can also provide extra plans, including 3D rendered views of your future project. We’ll discuss all these extras throughout our consultations.

Alligning trades and suppliers
Just like the actual reviews, the schedule is also part of the plan, and it helps everyone follow a certain time frame to complete different stages of the construction. The schedule cannot be created without having the review plans finalized, hence the necessity to go through the previous stage first.
The schedule is based solely on the plan. Of course, a two bedroom home would take less to plan than a multistory construction with more bedrooms on each floor. The schedule covers clearing the land, building the foundation, framing, walls, structural designs, exterior and interior finishes.
The schedule will be created with maximum effectiveness in mind, but according to the initial plans. The more sophisticated a project is, the more it will take. However, we have a comprehensive team of professionals covering all fields, so we try to do it as quickly as possible.
We put quality first, so while we do things fast, we won’t compromise on the integrity of your project. We’ll also help our clients understand why some stages of the schedule may take more than others, even if things don’t always make sense.

Excavating and pouring foundation
While most of our clients are more concerned about the exterior and interior finishes of their projects, the truth is the foundation is just as important. While not visible when the project is over, this is the first step in the process and a critical one.
The foundation is directly responsible for the durability of your home. If not done with attention to detail and quality standards, it will affect the resilience of your home once it’s over. Its strength will also be affected by the integrity of the foundation.
To keep it simple, if your home doesn’t have a solid and stable foundation, it won’t be a reliable result. It won’t last for a very long time, and structural issues may arise later on.
The foundation is also included in the original review plans. Based on how large and heavy your home will be, the foundation details may need to be changed throughout this initial planning stage.
It may look like engineers and builders spend more time on the foundation than on other stages, but they require a strong base for further work.

Building a house box for inspection
From many points of view, framing and structural elements are as important as the foundation. If the foundation is meant to support the whole construction, framing, and structural work will support everything else on the surface.
In terms of design, the frame has the primary role to provide support and shape to the further construction of your home. Our engineers plan it in the smallest details in order to combine the right components for integrity, durability, and strength.
The structure could be a combination of columns, beams, and slabs. The idea is to resist gravity and support the rest, but also to take potential lateral loads.
While we do take our time to provide excellent planning for your home, and current and potential needs, the truth is your circumstances may change over the next few years, and you may consider an extension, for example.
With these thoughts in mind, our structural work is made solid to support further expansions and adjustments to your property as well. Our experienced engineers have tackled all kinds of projects, regardless of their scale, so there’s nothing to be concerned about.

HVAC – Plumbing – Electrical
Like other stages in the construction of a home, the rough ins are also planned in the initial schedule. Again, many of these elements are not visible once the interior finishes are over. They’ll be hidden behind walls or under your floors, depending on the project.
At this point, plumbing lines are brought in to support the entire home. Our engineers will also plan the electrical work, again, with your personal needs in mind. Various other mechanical aspects are taken into consideration too.
The rough phase of your construction begins once the framing and structural parts are completed. That’s when the lines are taken throughout the entire home, and everything is planned before the interior finishes begin.
However, it’s worth noting that this step is often left unfinished until the last phase of the project. Sometimes, it can be completed throughout the final stage.
For example, outlets and plugs won’t be completely fitted. Further interior finishing work must be completed to ensure a perfect match. While most of the rough work is finished, these light touches will be left towards the end.

Finishing outside of the house
Like other phases of the construction project, exterior finishes are covered in the initial discussions, as well as the schedule. Our technicians will provide access to a wide variety of options and materials.
Your primary preferences are extremely important at this stage, but the overall functionality is not to be overlooked either.
The exterior finish relates to the materials or types of cladding protecting the outside of your building. Most commonly, these options are decorative and ornamental. Our clients usually pick a color or design theme and decide on the exterior with this theme in mind.
Of course, the exterior of the house will still be based on solid and durable materials. The finish goes on the outside. While it may also have protective properties and can help against corrosion or for easy maintenance, the decorative profile is the primary consideration for most of our clients.
No matter what you have in mind, our architects and builders can provide at least a few different options to match your needs, from simple paint to shiny glass, metallic ornaments, patterns, and textures.

Interior details and Final Inspection
Interior finishes are often misunderstood by less experienced clients, but that’s why our architects are here to take you through the entire process. While some people believe they refer to aspects like furniture or decorations, they don’t necessarily have much to do with these things.
Instead, interior finishes refer to the surface appearance and materials of walls and ceilings, as well as other exposed areas on the inside or perhaps some movable partitions. In other words, these aspects refer to paint, colors, textures, and patterns of big surfaces.
Decorations and furnishings are not connected to the mobile structure, so they’re not included.
Just like everything else, interior finishes must be discussed in the initial schedule. However, this is the last step in the process. Simply put, you can still make changes later on before the project reaches the final phase.
Keep in mind that some elements might be affected by the initial planning. If the changes you require are major and require structural changes, we advise contacting our architects during the initial phases. Such major changes require more than just a different paint or finishing.
understanding the difference
Morbi lobortis netus ac eget at montes.
What is a Custom Build
A custom home in Toronto is built with your styles and finishes, without limitations to selections and products that are available on the market. Why should you move into a home built to the needs and lifestyle of another family? ALBO custom home builders Toronto can build you a home that fits your needs, your family and your life with function and design that is as unique as your family. This page aims to give you more information on how to ensure that you get the best home that your money can buy.
not your typical subdivision home
Morbi lobortis netus ac eget at montes.
ALBO custom home builders Toronto aim to make your dreams a reality and to help us do that you need to work closely with us so that we can understand just what your vision is, our expert consultants can help you to match your dreams with the materials and styles that will make your home the envy of the neighbourhood. Building your dream home requires skill and craftsmanship. It requires attention to detail and pride in the finished product. Every section of the home from floor to metal roofing must be completed to perfection. You need a creative and trustworthy company to help you to build your dream home. ALBO custom home builders Toronto is just such a company.
where does it all start?
Morbi lobortis netus ac eget at montes.
Planning Stage
The process of building custom homes all starts with initial consultation and establishing your budget for the project. Our expert estimators will make an appointment to meet with you at a time that suits you. They will listen to what you have in mind and propose suggestions on points that you need help with. ALBO Greater Toronto Builders will have suggested suppliers for all the finishing materials and have the costs associated with each step of the construction. Designers are available to suggest tile patterns, kitchen layouts, shower positions and many more finishes that will have tremendous enhancement of your custom home. Recommendations made will all hinge on your budget as the company always respects the financial restraints of the customer and has a policy being transparent with bills and receipts.
Morbi lobortis netus ac eget at montes.
never assume you can plan later
Our professional consultants will help you to make your dream home more functional by offering you advice based on our many years of experience as Greater Toronto Builders. They will explain the process of how to build a custom home. It is important that all plans are confirmed, attached to the contract and uploaded to our management system before construction starts so we can’t miss any details at this point. You don’t want to find that you have made a mistake or an omission part way through the build as this can be costly and time-consuming.
Designing and Building with ALBO Homes
ALBO Homes, one of the trusted Greater Toronto Builders, will survey your land and carry out a site inspection to make informed recommendations. It may be necessary to level the ground before construction can commence. Following this, ALBO Builders will present you with limitations and design ideas. When you are happy with this stage of the process, we move onto the planning in detail. Here our architect draws up plans, detailed timelines and we prepare for making scope of work. Our staff will take you through the building construction process from start to finish finalizing thoughts on all details. Engineering specifications and contracts are also drawn up at this time.
The build cannot commence until all the building permits are obtained from the city and posted on site. All Greater Toronto Builders are subject to these constraints but we can use this time to discuss and choose the materials, fixtures, fittings and finishes. This is the fun part. This is where you get to design your dream kitchen, create your ideal bathroom and envisage your coziest bedrooms. ALBO Custom Builders will be with you every step of the way ensuring that nothing is forgotten and everything is followed on our management system.
OUR WORK FROM CLIENTS’ VIEW
FAQs
After initial deposit is made, each step of the job is separated and labour paid upon completion. Materials are purchased from suppliers and deposit is required. For example: before starting framing, costs are provided and client selects preferred option. Lumber is ordered from supplier right away. Framing stage is completed and all expenses are shown to the client, payment for this stage is required to start next stage of the job.
In most projects we require 10% and it is kept until the very end of the project. The last step of the job is walk through for small touch ups and deficiencies. That is when substantial completion is announced and documents are signed for warranty. Each step in construction is different, but most of the time purchasing materials from supplier is required.
Before preparing drawings for your new custom house, you may want to know the bylaws and limitations on the construction. Usually by doing the survey home owners will get exact boundaries of the lot and from the city you can find out height and size limitations of the building on your specific lot. Our in-house architect can do a quick research to understand maximum size of new building without going to Committee of Adjustments.
There is no simple math equation for how much custom home would cost. Ballpark estimating can be done by square footage, from previous similar properties constructed, but it may have up to 20% error. Average custom homes start from $320 per square foot and can go as high as $500 or even more. Preparing final quotation for custom home requires completed drawings with scope of work and exact finishing materials. Even than the cost errors may be up to 5% due to prices of materials changing on the market.
Before any construction begins, homeowner or builder should have approved permits from the city to build the house. Technically to begin we need what we call a builder package. The package will include Building permit, Plumbing Permit, HVAC permit, Elevation drawings and floor plan. Prior to starting any drawing, architects require property survey and sometimes arborist report.
Once all the paperwork is ready for the work, construction of the house starts. Time to build depends on size of the project and complexity. Average complexity house of 3000 square feet can be constructed in 9-10 month. Obviously there can be complications with soil stability, weather and city inspection delays. More detailed estimate of timeline can be given when drawings are completed.
The worst possible decision home owner can make is to hire a builder that is not insured and does not have Tarion warranty. First of all it is illegal to construct new home without Tarion warranty and insurance coverage. If home owner is caught building new home without proper documentation, the city may charge tens of thousands dollars, jobsite shutdown and ever redoing steps of the building process that require proper inspection.
If you currently have a house and planning to renovate it, you may have difficulties adding bathroom, ceiling height, relocating kitchen or other structural changes. While it may be cheaper, renovation will not have complete new house feel that will be built with exact layout you wanted. Custom home build is more expensive than renovation, but it benefits home owners due to lower maintenance fees and any possible floorplan/layout.
Our home building process is fully transparent to all clients. Development of design and architectural drawings in-house allows us to suggest ideas and control budget. By using ALBO management software, you are able to see exactly how the process is progressing step by step with details and direct notifications to your phone. Also we show all costs throughout the project, letting customer see exactly how much money is spent on specific items.
This is not a straight answer, but it all comes down to reputation of the builder, similar jobs, how they operate and what services are included in the home building process. It is one of the biggest financial investments you go through, so the builder company has to be well trusted and prepared for the taking on large projects. Do not simply go for cheapest builder, because you may pay more at the end to redo your home.

