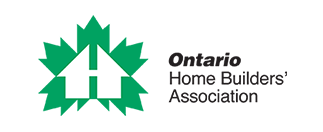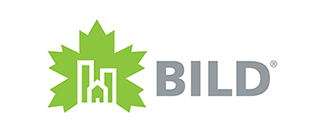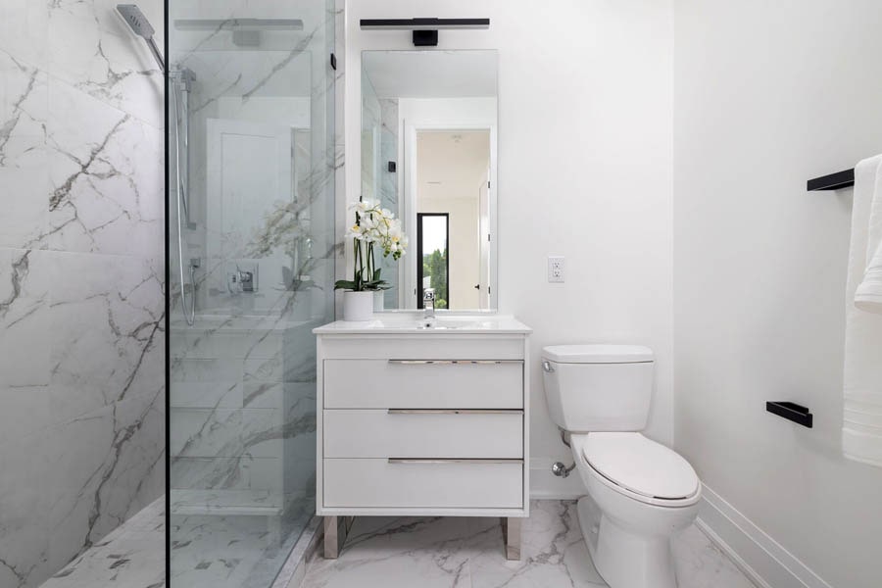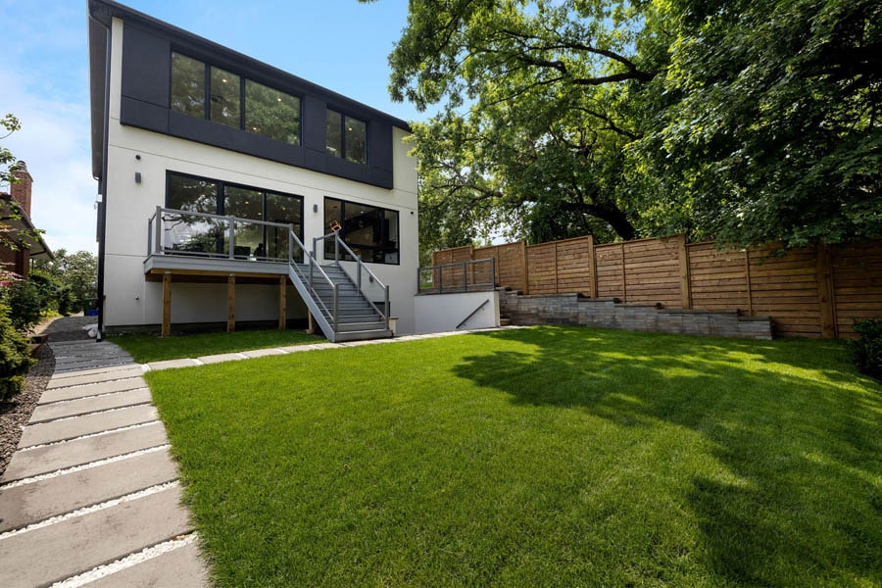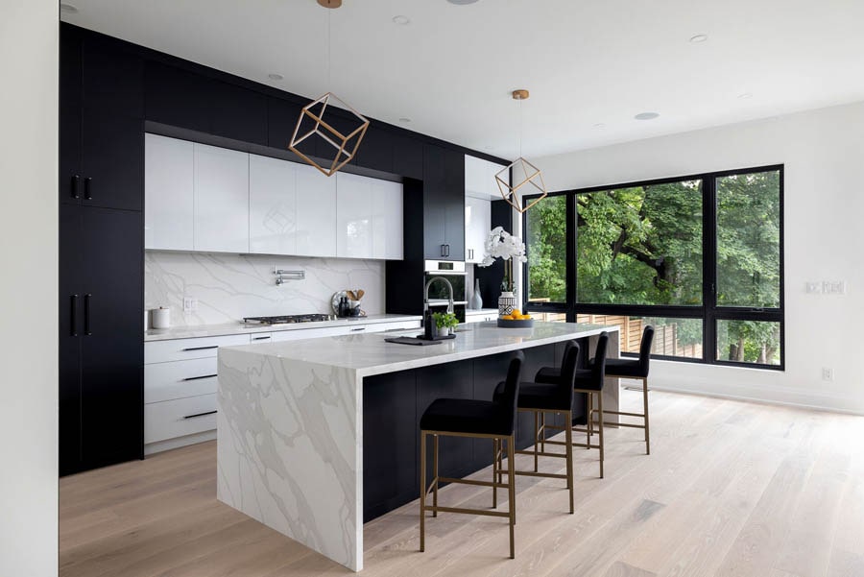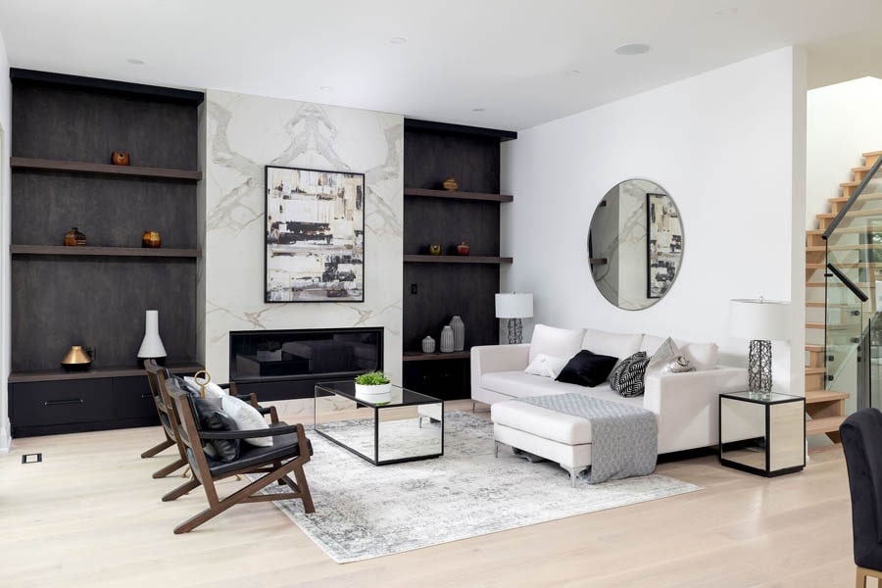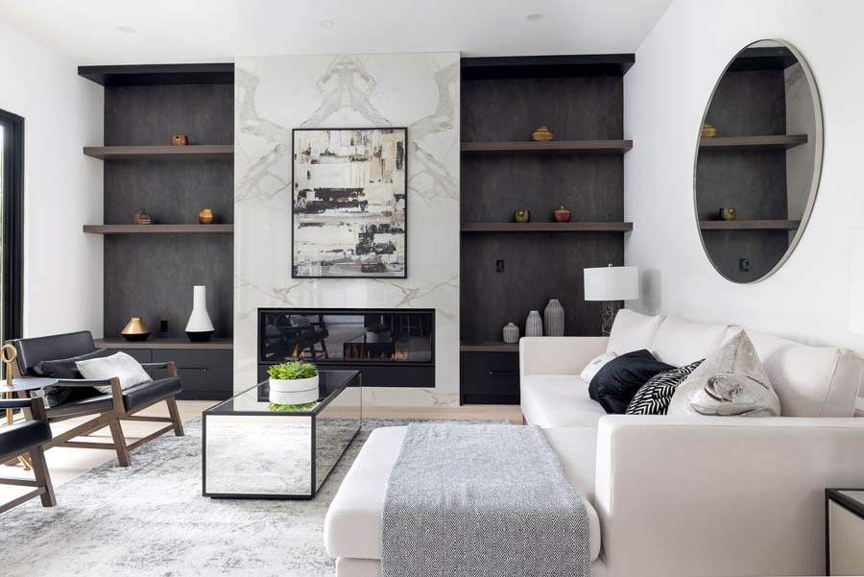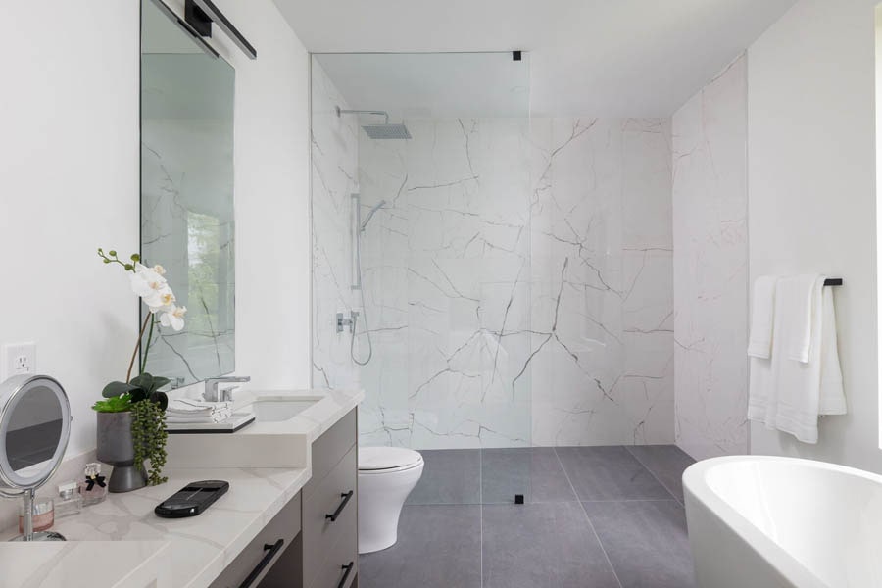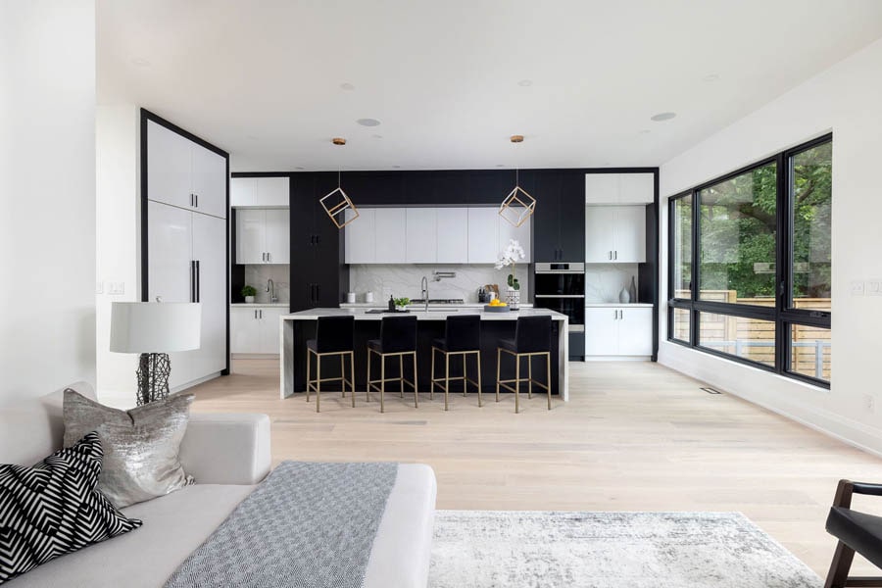Design and Build Homes in Toronto
ALBO Homes provides full list of services required to design, obtain permit and build new custom home in Toronto. Contact us for more details to understand complexity of your construction and specific lot.
Home Design and Build Process

Restrictions on Allowable New Build
Before any plans or construction is started, we would need to research your property for any restrictions from the city. The biggest problem custom home builders can make is to start planning and drafting new house, to find out later that city will not allow the exact specified dimensions of the build. The research on zoning will show allowance of new construction that later may or may not be adjust through variance and committee of adjustments.
Height limits and restrictions – The information provided will tell us the maximum height of new home build. Usually the height will be different for sloped roof and flat roof houses.
Maximum Home size – Restriction on maximum home size will guide builders of how much of the lot space can be occupied by new construction. Also how much of maximum square footage for all floors we are allowed to build.
Setbacks from sides and front – This restriction tells us how far from front property line and from sides all sides we are allowed to start the construction.

Initial Design with Revisions
It all starts from simple sketches of the house we are planning to build. Often ALBO Homes representative will ask clients for examples of preferred houses or inspiration images to get the ideas. We would ask all sorts of questions to understand better the client and his vision of future home. From there it all comes to creating a floor plan for all the floors and finishing the house design with exterior layout and windows.
Schematic Design – First sketch simulates basic design ideas of the house for future build. With client’s inspiration and examples of preferred look of the exterior we create the schematic design.
Floor Plan Design – Our next step is to create positioning of the bedrooms, bathrooms, kitchen and other areas of the house with appropriate sizes.
Final Exterior Design – After all changes and revisions for new home build look, we agree with client on final exterior design of your house. Our drawing includes rendering of front and side view.

Other Details to Comply With
There are number of reports and documentation city officials want you to submit before they give you green flag for building new custom home in Toronto. This documents will assure city that your new planned home will be as per regulations and bylaws. Completed package of documents finally combines with design and boundaries of the house. It is sent as an application for the new home construction and receiving official permits for the work.
Structural Engineer Details – When all floor plans and designs are confirmed, structural engineer will provide and stamp drawings for new construction with structural details.
Mechanical Drawings – There is a special set of drawings that is required for new home build and describes the details of heat source for the house with heat loss calculations and positions of all ducts.
New Build Survey – Before any construction is commenced, they land surveyor need to provide the report for new build. This will outline exact land borders with pins for construction.

Type of Permits for New Home
After city reviews all necessary paperwork for the custom home build, they approve the construction by issuing a permit and attach drawings with a stamp of approval. Permits are required for building and demolishing a house. Technical drawings are also required to show the city how the house will be heated and how plumbing lines will be installed for bathrooms and other water outlets. Do it right from first time you submit the documents with trusted builder company in Toronto – ALBO Homes.
Building Permit – This is the most popular and most important permit of them all. Building permit is the document that allows construction of the building.
Plumbing and Drain Permits – All drain and water lines in the house for bathrooms, kitchen, laundry and other fixtures are reflected on plumbing permit that is approved by the city.
HVAC Permit – Mechanical drawings get approved by the city and become HVAC permit for new home builders in Toronto.

Building Custom Home for Clients
The first step of the project of constructing new home in Toronto is to prepare soil and build outer box. All structural aspects are completed one by one to hold the walls, floors, windows and the roof of the house. Each step is inspected and approved by city representative in accordance to building code and drawings originally provided for the permit. Positioning of the rooms is firm and the next step will be finishing process and interior designs.
Excavation – Before anything is constructed, the soil has to be prepared. The property is excavated for constructing basement walls, footings and foundation of the new house.
Footings, Foundation and Slab – The base of the house consists of concrete footings and slab, with foundation walls to hold the weight of the entire structure.
House Construction – Next step is construction of the house with exterior and interior walls. Flooring/ceiling joists are added to form different levels and roof trusses added to complete the structure.

Finishing Details and Carpentry
The last step in building custom home is finalizing thoughts of how it will look from inside. Main thoughts are put into creating a layout and design for kitchen on the main floor as well as bathrooms. Home owners emphasize on countertops, style of cabinets and flooring that can be made of tiles, engineered hardwood or even heated decorative concrete. Select your finishes with our easy to use software and recommended product suppliers in Toronto.
Flooring and Trim-work – Inner look of the new build house is based first impression items. Select how you main space items will outline your newly built custom home.
Kitchens and Bathrooms – Popular spaces to build with unique design are obviously kitchen and bathrooms. Choose the layout and exact look of tiles, cabinets, plumbing fixtures and appliances.
Feature Items – Get creative and upgrade your custom home with unique things that will wow any of your friend. Installing wine cellar, double sided fireplace, sauna, unique stairs, large skylights and many more.
Free analysis of your lot
Morbi lobortis netus ac eget at montes.
What is custom building?
Custom building means that each home is built to individual and personalized requirements. A custom home is built with your styles and finishes. Why should you move into a home built to the needs and lifestyle of another family? ALBO custom home builders Toronto can build you a home that fits your needs, your family and your life with function and design that is as unique as your family. This page aims to give you more information on how to ensure that you get the best home that your money can buy.
what is allowed in GTA?
Morbi lobortis netus ac eget at montes.
ALBO custom home builders Toronto aim to make your dreams a reality and to help us do that you need to work closely with us so that we can understand just what your vision is, our expert consultants can help you to match your dreams with the materials and styles that will make your home the envy of the neighbourhood. Building your dream home requires skill and craftsmanship. It requires attention to detail and pride in the finished product. Every section of the home from floor to roof must be completed to perfection. You need a creative and trustworthy company to help you to build your dream home. ALBO custom home builders Toronto is just such a company.
one stop company till the end
Morbi lobortis netus ac eget at montes.
From start to finish
Whether you already have plans or want us to start from scratch our experts can help you to design your customised home. Helping to build the quality of home that your family deserves.
Our team of skilled experts will manage all the crafts and trades required to build a custom-made home and leave you to enjoy the process.
Morbi lobortis netus ac eget at montes.
lets plan your home together
Custom homes are built to customer specification. This typically includes the purchase of the land choice of the floor plan, selection of materials, finishes and colours and of course all the fittings and fixtures.
You choose the tiles, the brick, cabinets, countertops and all of this within a specified budget that was set out at the planning stage of the project. Custom home owners are usually involved every step of the way so it can be exhilarating and sometimes a little frightening.
Its essential to choose experienced builder
Building a new home is a massive investment and you need to be sure that you are partnering with the right company before you commit yourself to the time and money required to custom build a new home. To ensure that you do find the custom home builder that you can trust you should be comfortable to ask any question that you consider to be important. You should take the opportunity to visit houses on open days to get a feel for the level of craftsmanship and expertise that the company has. Also, check the quality of the materials used as this will give you a good idea of what you can expect in your own customized home.
You should understand the fee structures, warranties, how and how well they communicate during the design and build process, whether the price includes landscaping, and what services your building company will offer. You should also ask the company to provide you with testimonials and references from recent customers.
Explore one of our portfolio homes and see for yourself what dedication to customer care and premium quality looks like in a customized home. Put your faith in us ALBO trusted custom home builders Toronto.
OUR WORK FROM CLIENTS’ VIEW
FAQs
After initial deposit is made, each step of the job is separated and labour paid upon completion. Materials are purchased from suppliers and deposit is required. For example: before starting framing, costs are provided and client selects preferred option. Lumber is ordered from supplier right away. Framing stage is completed and all expenses are shown to the client, payment for this stage is required to start next stage of the job.
In most projects we require 10% and it is kept until the very end of the project. The last step of the job is walk through for small touch ups and deficiencies. That is when substantial completion is announced and documents are signed for warranty. Each step in construction is different, but most of the time purchasing materials from supplier is required.
Before preparing drawings for your new custom house, you may want to know the bylaws and limitations on the construction. Usually by doing the survey home owners will get exact boundaries of the lot and from the city you can find out height and size limitations of the building on your specific lot. Our in-house architect can do a quick research to understand maximum size of new building without going to Committee of Adjustments.
There is no simple math equation for how much custom home would cost. Ballpark estimating can be done by square footage, from previous similar properties constructed, but it may have up to 20% error. Average custom homes start from $320 per square foot and can go as high as $500 or even more. Preparing final quotation for custom home requires completed drawings with scope of work and exact finishing materials. Even than the cost errors may be up to 5% due to prices of materials changing on the market.
Before any construction begins, homeowner or builder should have approved permits from the city to build the house. Technically to begin we need what we call a builder package. The package will include Building permit, Plumbing Permit, HVAC permit, Elevation drawings and floor plan. Prior to starting any drawing, architects require property survey and sometimes arborist report.
Once all the paperwork is ready for the work, construction of the house starts. Time to build depends on size of the project and complexity. Average complexity house of 3000 square feet can be constructed in 9-10 month. Obviously there can be complications with soil stability, weather and city inspection delays. More detailed estimate of timeline can be given when drawings are completed.
The worst possible decision home owner can make is to hire a builder that is not insured and does not have Tarion warranty. First of all it is illegal to construct new home without Tarion warranty and insurance coverage. If home owner is caught building new home without proper documentation, the city may charge tens of thousands dollars, jobsite shutdown and ever redoing steps of the building process that require proper inspection.
If you currently have a house and planning to renovate it, you may have difficulties adding bathroom, ceiling height, relocating kitchen or other structural changes. While it may be cheaper, renovation will not have complete new house feel that will be built with exact layout you wanted. Custom home build is more expensive than renovation, but it benefits home owners due to lower maintenance fees and any possible floorplan/layout.
Our home building process is fully transparent to all clients. Development of design and architectural drawings in-house allows us to suggest ideas and control budget. By using ALBO management software, you are able to see exactly how the process is progressing step by step with details and direct notifications to your phone. Also we show all costs throughout the project, letting customer see exactly how much money is spent on specific items.
This is not a straight answer, but it all comes down to reputation of the builder, similar jobs, how they operate and what services are included in the home building process. It is one of the biggest financial investments you go through, so the builder company has to be well trusted and prepared for the taking on large projects. Do not simply go for cheapest builder, because you may pay more at the end to redo your home.

