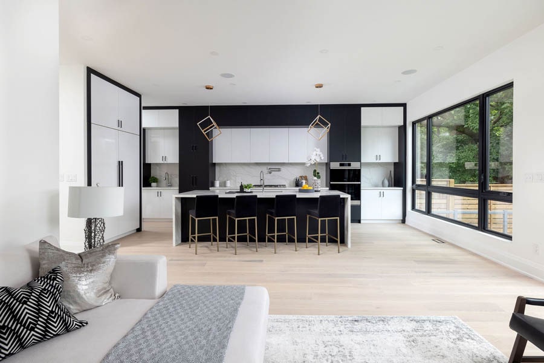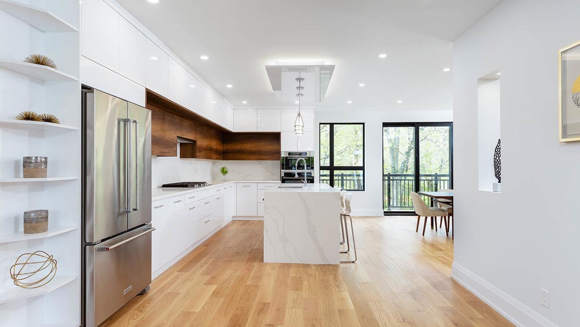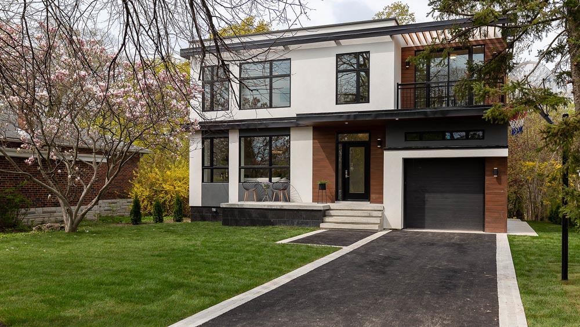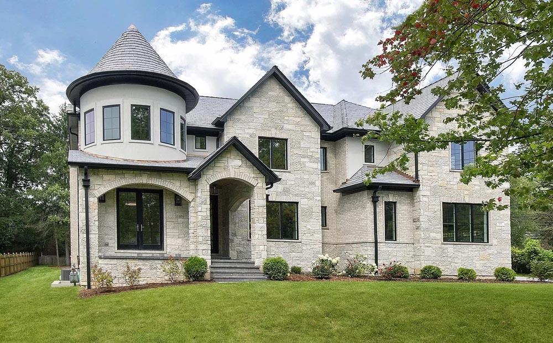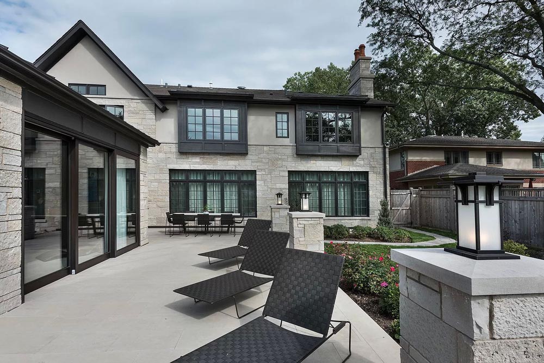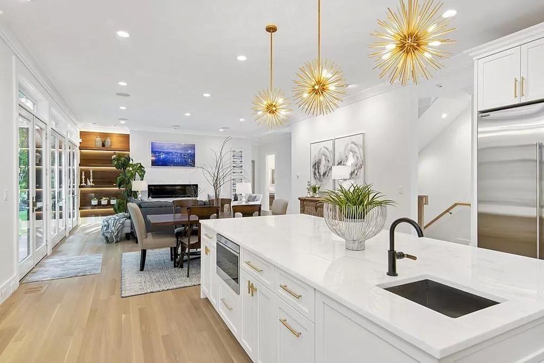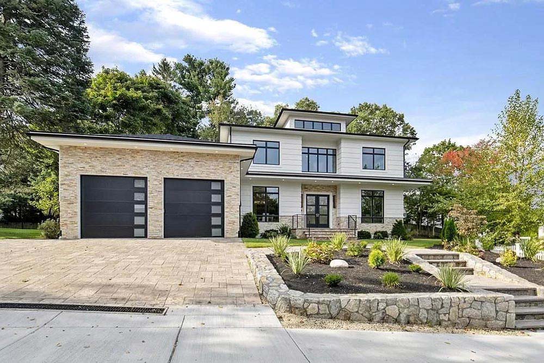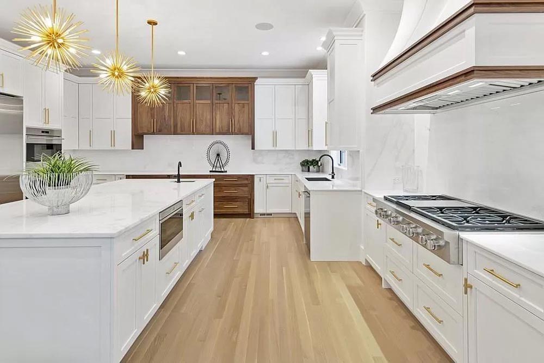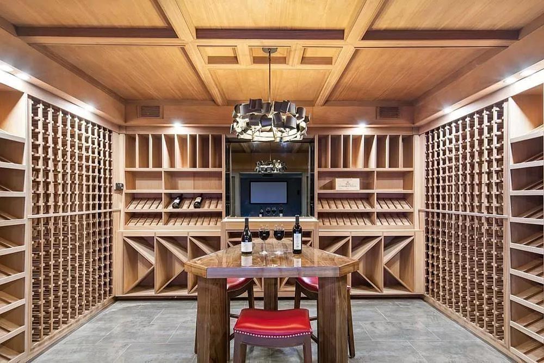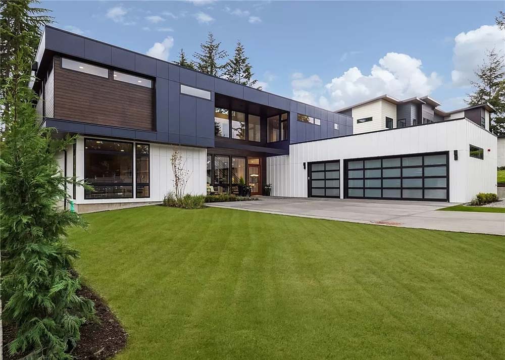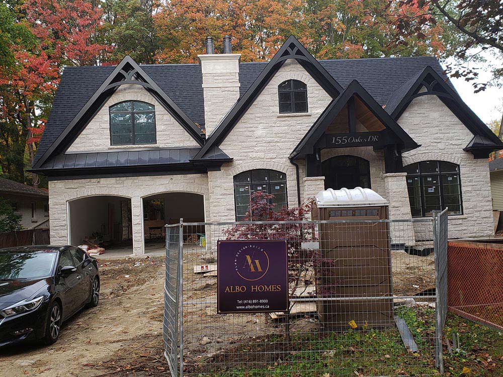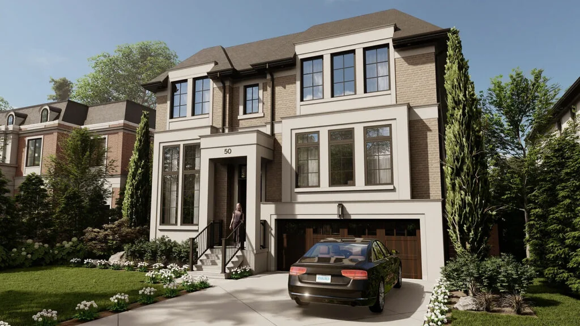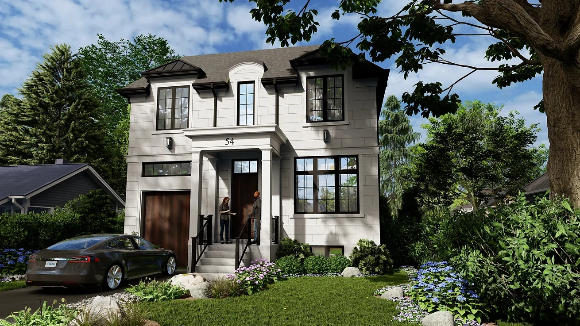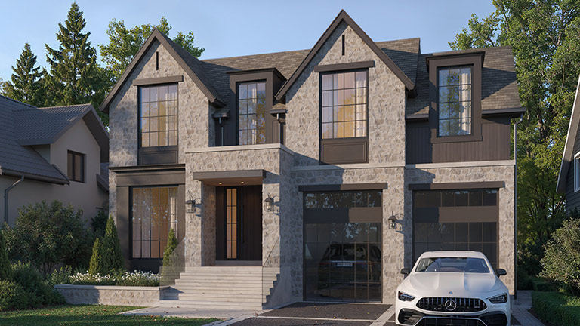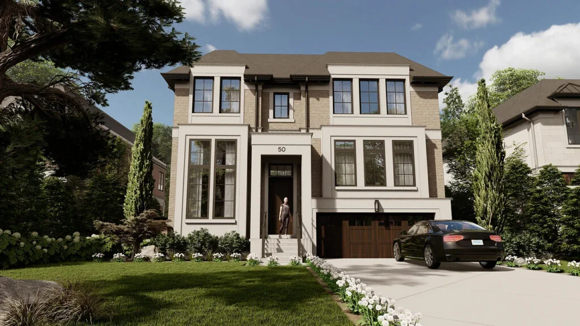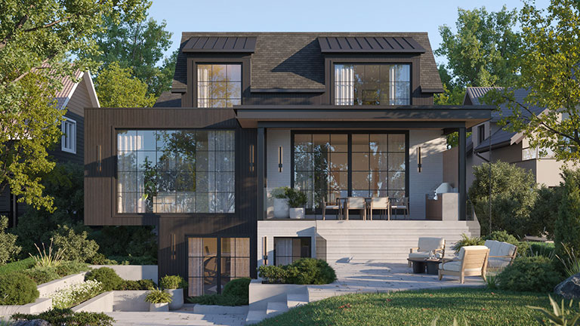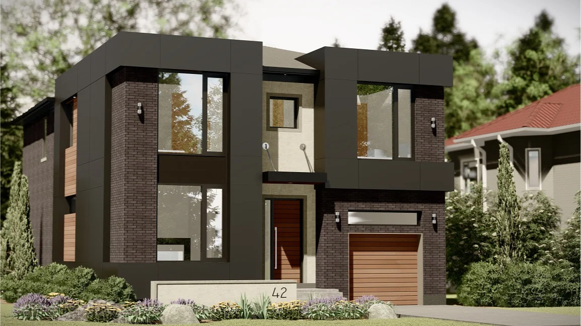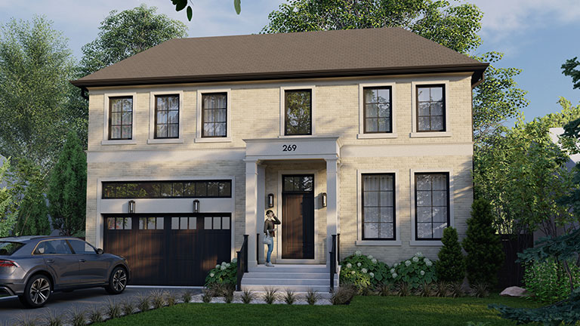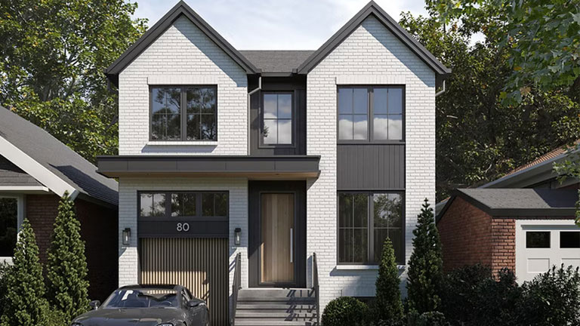BURLINGTON CUSTOM HOME BUILDER
Start with a Vision
The city of Burlington has been primary area of work for ALBO Homes. For the last 10 years we have been designing and building in Halton region cities for clients that deserve top custom home builder to finish their dream home.
Free Architectural Drawings when Building with ALBO HOMES
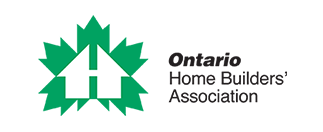


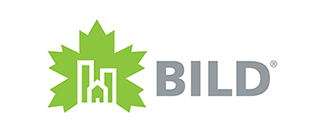
CUSTOM HOME PROJECTS
ALBO Homes has completed many projects and here are images of most recent homes. Follow to gallery and view more of interior and exterior finishes completed by us.
Variation of interior and exterior finishes
Not sure how it will look? – Let us design
It is a common problem to get stuck in design options and to have doubts about living area space or exterior finish.
ALBO Homes can design your dream home and create 3d rendering that always help visualize yourself living there.
Custom Home Building Process

Initial Consultation with Client
For building new custom home in Burlington, the first meeting has to include introductory information with your ideas of home you are trying to build for yourself. Our team of custom home builders will show you approximate costs associated and necessary permits required for the project. We will ask questions that will underline difficulty and scope of work.
The first meeting is the foundation of our work with you. During this meeting, we get to know you, discuss your wishes and expectations from the project. We will analyze your vision, get acquainted with your budget and approximate time frame. Our team of custom home builders are ready to demonstrate our portfolio, where you can evaluate our work and capabilities.
We will consult you on your site and the scope of work ahead of us. During the first meeting, we will discuss all your wishes, answer your questions and tell you about possible pitfalls. Our goal is to achieve the best result together with you. We make every effort to complete all projects successfully and in accordance with your wishes.

Starting with Proposal for Design Services
Each custom build house is different and obviously has its own specific expenses. There are only two options to calculate overall costs. First way is to understand home owner’s budget and to spread out cost allocation to each material and step of work. The other way is to discuss each material, style and design for new construction to spec out exact amounts for each step throughout the job.
Home layout is very important to ensure that your home is aesthetically pleasing, functional and comfortable. Our team will consult you at this stage. You will tell us about your expectations regarding the number of rooms including bedrooms, bathrooms and living areas. If you have floor plan references, bring them with you to our meeting.
Our specialists will consult you on how it will be most comfortable for you to place bedrooms and bathrooms. How you can provide enough storage space without taking up too much living space. Outdoor spaces such as patios or gardens should be accessible and taken into account in the plan. Home layout should be comfortable for you according to your lifestyle.

Architectural and Mechanical Drawings towards Permit
City will require your custom home builder in Burlington to submit drawings for design and build process. These documents have to be stamped by professional engineer. Usually these drawings will show entire structure of the house with beams and load points. Mechanical set of drawings will display necessary specs for heat and AC at your modern custom home. Other permits will include drain and plumbing work.
Drawings and permits are essential in a new project. Drawings for the design and build process must be submitted by your Burlington custom house builder to the city. You can get help from an architect or designer to prepare precise blueprints that adhere to local building rules and your desired aesthetic. Once all the drawings are approved, they must be submitted to the appropriate municipal authorities for approval.
You obtain a permit stating that your project satisfies zoning requirements and safety standards and has been approved for construction. Permits can be obtained in a few weeks, depending on how complicated the project is. To avoid legal problems, it is crucial to acquire all permits before building starts.

Selecting Finishes and Adjusting Budget
Each custom build house is different and obviously has its own specific expenses. There are only two options to calculate overall costs. First way is to understand home owner’s budget and to spread out cost allocation to each material and step of work. The other way is to discuss each material, style and design for new construction to spec out exact amounts for each step throughout the job.
Thanks to our approach and many years of experience, we provide our clients with a clear cost plan for their project. The cost of each house in our portfolio is different because it has its own specific costs. We calculate the costs of materials, labor, taxes and always take into account all possible risks.
Accuracy and transparency are the guarantee of our cooperation. We will discuss all possible expenses that may affect the further cost. Consider additional factors such as taxes, delivery costs and insurance. Correctly allocating the budget for all stages of construction will help to avoid financial difficulties during the construction of the project.

Agreement for Building with ALBO Homes
Separate contract is created for each new home construction or home addition with renovation. Our fee is based on size of the project and complexity. As a company we want to charge a fee of approximately 10% of entire home cosntruction cost but it varies with size. If clients signed with ALBO Homes with promotion on drawings, fees are waived as soon as we start the job.
There are two types of contracts that ALBO Homes can offer. Only smaller home renovations and additions can be proposed as fixed cost contract. Based on issued permit and all selected materials we can calculate expenses and agree on fixed cost. New home construction is more complex and timely process that is agreed with ALBO Homes as fixed management fee plus all expenses for construction.
Payment process is very simple and transparent. Fixed cost contract has a breakdown of when each invoice will be sent (based on completion stages). Fixed fee contract for new home construction has a builder fee broken down into 4 stages, while ongoing invoices are sent as soon as work is completed and material needs to be ordered.

Management of Home Construction
After demolition and excavation is completed, the site is prepped for the house to be finally built. Concrete footings and walls are poured that will hold entire load of building. Area and trees surrounding the work has to be protected from possible damage. All steps of design and build will be planned and explained to home owner from the beginning. ALBO Homes is dedicated to finishing your home on time with quality work you deserve.
There are several stages necessary to create a comfortable and aesthetically pleasing place when building a house. The first stage is planning and design, where a professional team of architects and designers will develop a project and obtain the appropriate permits from local authorities. The next stage is site preparation, which includes clearing foreign objects and leveling the land. After this, the foundation of the future house is built.
The next important stage is the frame, which forms the main structure of the house, including the walls and roof. External work includes the installation of roofing, windows and doors to protect the house. Internal work includes electrical wiring, plumbing, insulation, drywall and finishing. The final stage is the installation of household appliances, lighting fixtures, furniture and landscaping.

Inspections and Final Walk Through
After demolition and excavation is completed, the site is prepped for the house to be finally built. Concrete footings and walls are poured that will hold entire load of building. Area and trees surrounding the work has to be protected from possible damage. All steps of design and build will be planned and explained to home owner from the beginning. ALBO Homes is dedicated to finishing your home on time with quality work you deserve.
Substantial completion is a key stage in construction when the work is nearing completion and the building is ready for occupancy, although minor tasks may remain. At this stage, the building’s main functions are operational and the client can begin using the space. However, final adjustments and improvements may still be required.
The contractor will usually carry out a detailed inspection to detect any remaining issues. Once all deficiencies have been addressed and final inspections have been carried out, the project moves into the final stage and the building is officially handed over to the client.
Building in GTA for over 15 years
Rely on Experience
ALBO Homes has been trusted by many clients for new home construction and major renovation. With our experience and dedication we have proven to be top company in Burlington with multiple awards for our work. You have to fully trust and rely on the team that is building your new modern home.
Home builder is very demanding and responsible field that some clients fail to understand. By selecting someone without proper licensing and experience to build your home may end up in way that no home owner wants. You simply would not get on the plane for cheaper cost if you knew pilot has no experience or license.
Priorities and wish list
Discussing your inspiration is our starting point
Your home builder must understand in details the house you are trying to build. The first step is crucial in discussing all details for layout of the house as well as designing elements that will outline your overall appeal for the custom home. Examples of interior and exterior finishes will help custom home builders properly understand your expectations for the entire design and build project in Burlington.
our company completes all applications
Assistance with documents and building permits
Our services will include preparation of required permits and submission of applications to the city for your home construction. We have years of experience as custom home builders in Burlington and will guide home owners in entire process from day one to the completion of your new modern custom home.
What is trending in home construction?
Comprehensive system
ALBO Homes has been working for many years with clients in Burlington and has developed software system to take care of all needs in custom home building process. Our system would have personal login for each customer that works with ALBO Homes. Here you will be able to see updated schedules and progress images for the work that has already been done on your modern custom home.
You can upload inspirational images for designs you like and even specific materials you or your designers selected to purchase and install for your new home.
Designing and Building with ALBO Homes
ALBO Builders can help you to build your dream home in whatever style you prefer. If you’re a first- time homeowner you may start your property journey with a modest home that requires little maintenance. Perhaps you’re in the market for a luxury home with all the modern conveniences, boasting energy efficient and environmentally friendly features. ALBO can design and construct any type and style of new home in Toronto.
The experts at ALBO home builders have years of combined experience and they can help you choose the custom home to suit your lifestyle no matter what your personal tastes or budget. We are creative and can help you design customized house to include the architectural features that you’d prefer, combining materials and features, so that your home is as individual as your family.
Types of Homes
With not only many years of experience, but also a team of qualified specialists, ALBO Home Builders will provide you with quality services for the construction of houses in Burlington. The design and design department will help with the selection of creative solutions and any of your whims, wishes for the creation of an individual project.
By including various architectural elements, as well as combining various materials and features, your home will acquire a luxurious and unique look. Using the latest modern technologies, ALBO Home Builders will make your home multifunctional and comfortable for living. Burlington has many picturesque landscapes where we are happy to design and build for you in this place your corner of comfort.
Traditional homes offer classic architectural styles and match the style of other homes in Toronto neighborhoods. ALBO Home Builders can help you build a home that fits your budget and style. Designers can guide you through the styles that fit your budget. You can make your dream come true today. Traditional style is a great option to start building your home.
After all, over time you can change your home and add unique additions according to your budget. We are ready to help you with different ideas and options that will perfectly suit your future home. Our team will always be in touch with you to create the perfect and cozy space. ALBO Home Builders guarantees an individual approach to each client and the use of quality materials in the construction of your home.
Modern homes are usually characterized by minimalist design, a large open plan with large windows that allow natural daylight to enter. These types of homes have an open floor plan with light and bright finishes that require minimal maintenance. These homes stand out from other homes with their individuality using modern style and innovative design.
Modern homes offer the homeowner open and comfortable living spaces without unnecessary extras. Unique lighting both inside and outside the house will highlight the design features, making this project unique. Our main goal is to take into account all the wishes of the client so that they match their taste preferences and budget.
We combine innovation and sustainable methods to create homes that are energy efficient and environmentally friendly. With ALBO Home Builders, your modern home will be stylish, functional and visually appealing.
These houses also usually have spacious kitchens, which are perfect for family gatherings and entertaining guests. You can always add your own uniqueness to your home. A classic house is unique and will never leave the house. In addition, ALBO can provide recommendations on how to implement energy-efficient updates without spoiling the classic look of the house. With guide prices starting at $350 per square foot, this is great value for the classic type of home.
ALBO Homes is a construction company that offers turnkey cottage construction services in Burlington. We have a professional team of builders and architects who will turn your idea into reality. Expensive lots combine privacy and waterfront for your family. On the other hand, you need to think about the delivery of all the materials to hard-to-reach places.
When it comes to cottages, ALBO Homes does not build the typical cottages you see all over Muskoka. We specialize in custom cottages that look like luxury resorts in the wilderness of Ontario. Prices start at $ 320 per square foot. We are always ready to provide our cottage construction services. Extensive experience in cottage construction allows us to complete the project in the shortest possible time.
FAQs
ALBO Homes specializes in providing custom home design services. This is a rather labor-intensive process, so it is impossible to cope with it on your own. We are ready to help simplify the task and answer all your questions. We design construction projects for various purposes from simple to complex.
We offer optimal prices for projects for houses with unique individual layouts and unusual architectural solutions. You can contact us right now and get a step-by-step plan for the implementation of your project. ALBO Homes mission is to create a home that suits your preferences and budget.
No, it is not difficult to buy land for building a new house. The layout, location of the property, availability of infrastructure, prestige of the area are the main factors that affect the price and availability of land. Based on your wishes and pricing policy, you can choose the best place for your future home.
It is important to pay attention to the condition of the site to avoid additional costs during the construction process. Our architects will help develop a plan according to your wishes and the area of the site.
Building in the winter is possible. If you follow the rules, technologies and choose the right materials, you can get a strong and reliable home by starting work in the cold season. Do not waste precious time and put off work until summer, as the price can increase significantly for materials and labor. Custom homes differ significantly in their functionality and content. Therefore, new homes are more energy efficient than old ones. We can select the ideal option and plan construction by season, without stopping work in the winter.
It is important to note that permit drawings from a previous project cannot be reused for a new project due to distinct requirements and conditions. It is crucial to produce new drawings that precisely represent the design and specifications of the current project to comply with regulations and eliminate potential problems during the permit approval process.
The price of architectural permit drawings in Burlington is not fixed and depends on the project’s factors like size, complexity, and the architect’s pricing system. To make the right decision, it’s recommended that you gather quotes from various architectural firms and discuss the work’s scope and expenses.
If you want to change Burlington architectural permit drawings after they have been approved, you may need to get them reviewed and approved again by the local building department. It’s really important to talk to the permit authority and ask for their advice before making any changes to the approved drawings.
Yes, even small projects like decks or garages typically require a building permit. The specific requirements may vary based on local regulations, but obtaining a permit ensures that the project meets safety standards, zoning restrictions, and other applicable codes.
The amount of time needed for architectural permit drawings to be finished varies depending on how complex and extensive the project is. Usually, it can take anywhere from a few weeks to a few months to complete the drawings. The time frame could also be influenced by factors like changes to the design, input from the client, and communication with other professionals involved in the project.
While it’s possible to create permit drawings yourself, it is recommended to engage a professional architect or designer with expertise in creating accurate and compliant drawings. Knowledgeable professionals ensure that your architectural drawings comply with required building codes, regulations, and technical specifications.
Architectural permit drawings consist of floor plans, elevations, sections, and construction details. These drawings provide a visual representation of the proposed project and include details such as layout, dimensions, structural elements, plumbing, electrical systems, and other relevant information needed for understanding and evaluating the project.
In order to get a building permit from local authorities, you need to have architectural permit drawings. These drawings give specific details about the design plan and make sure that it follows building codes, zoning regulations, and safety standards. They also prove that the project meets all the legal and structural requirements, which makes it easier to get the permit approved.

