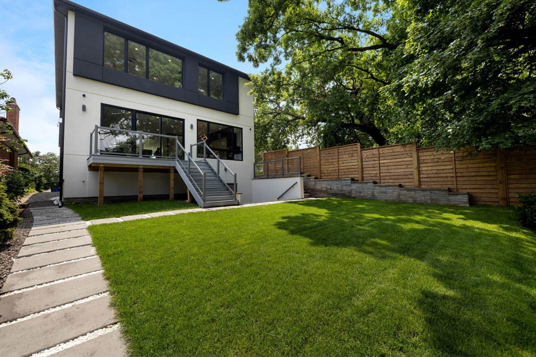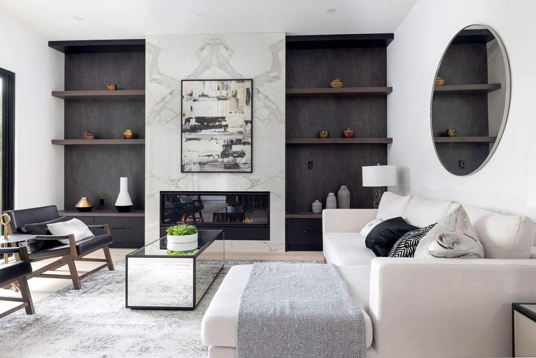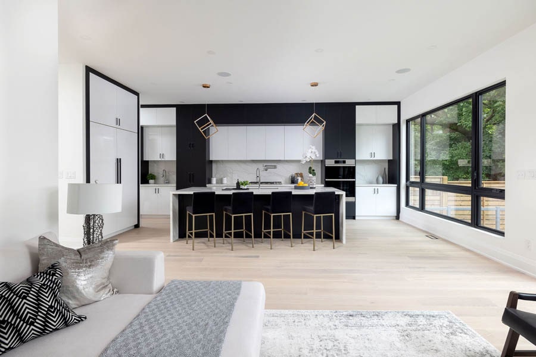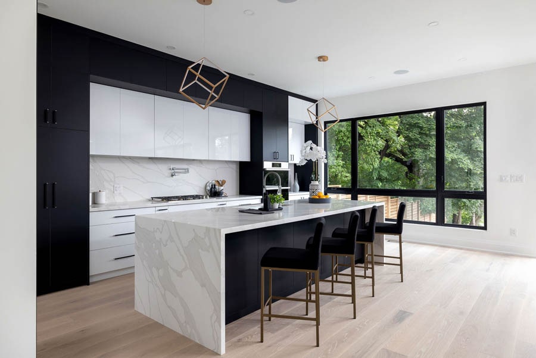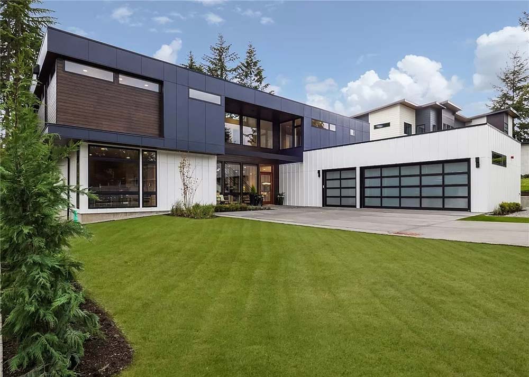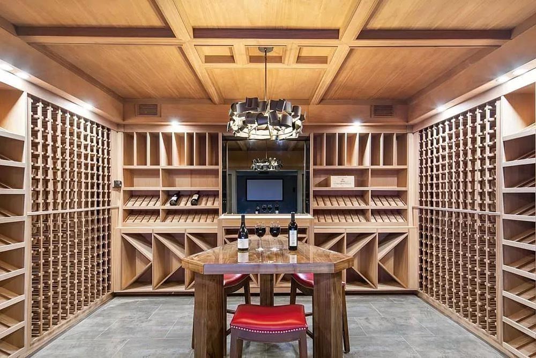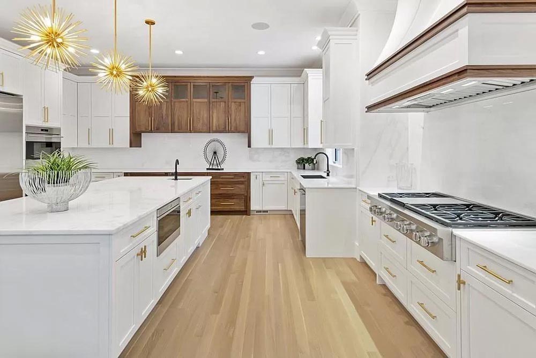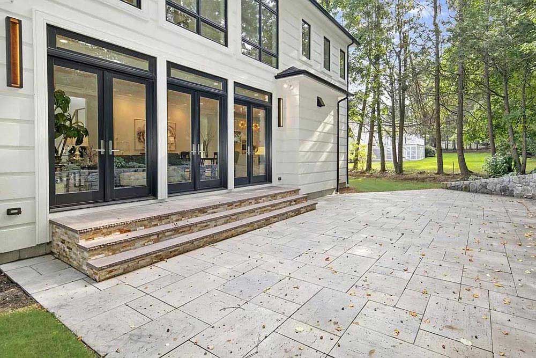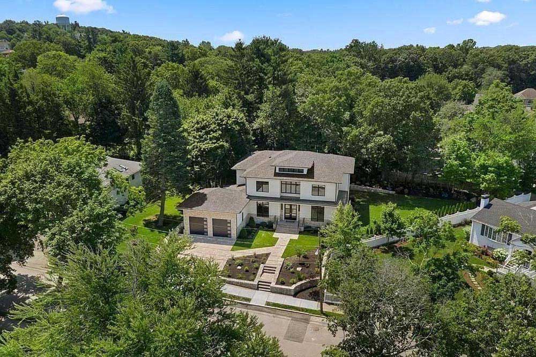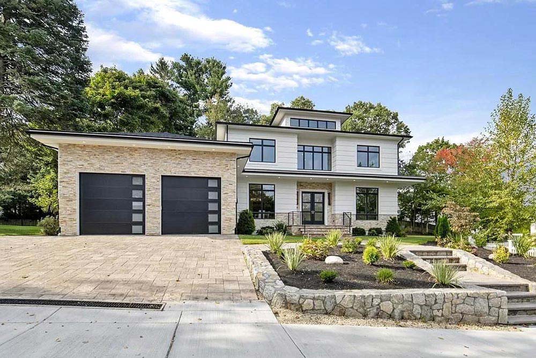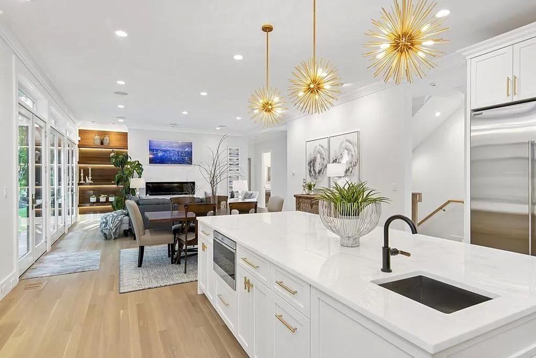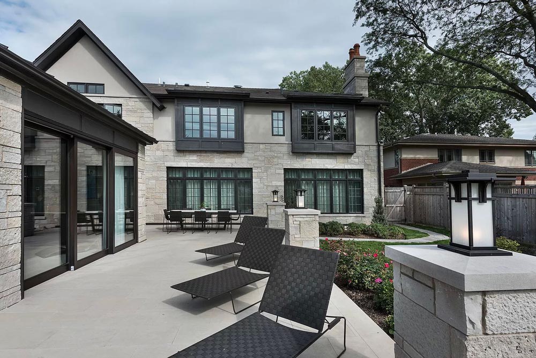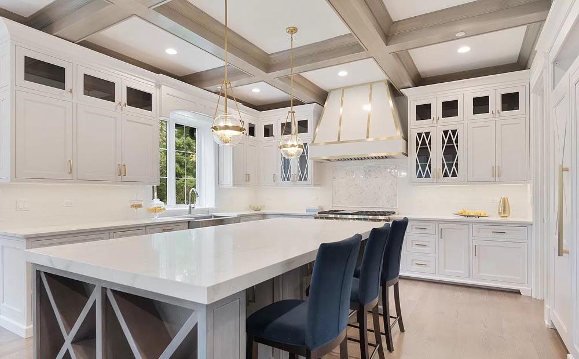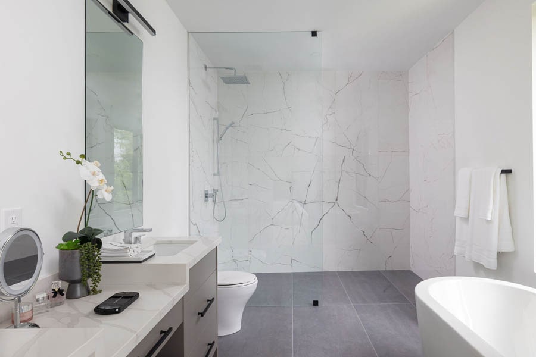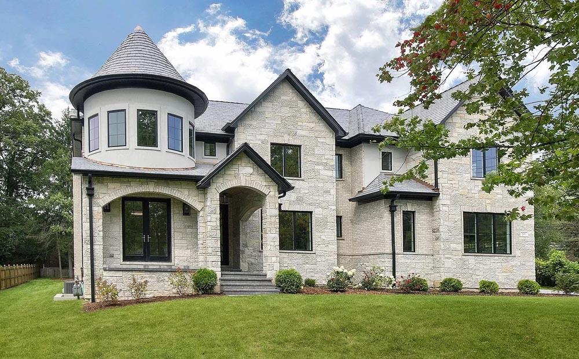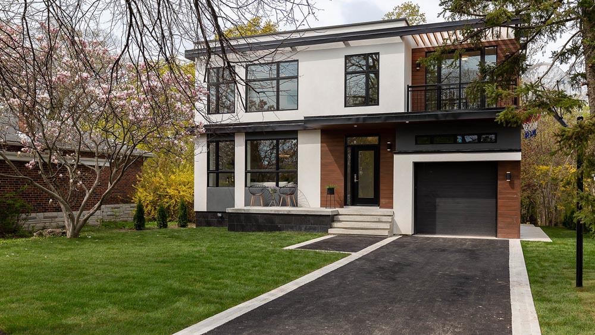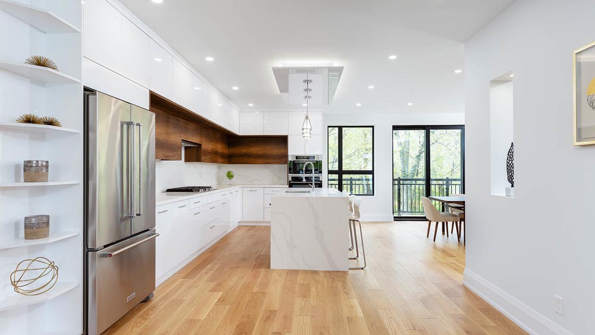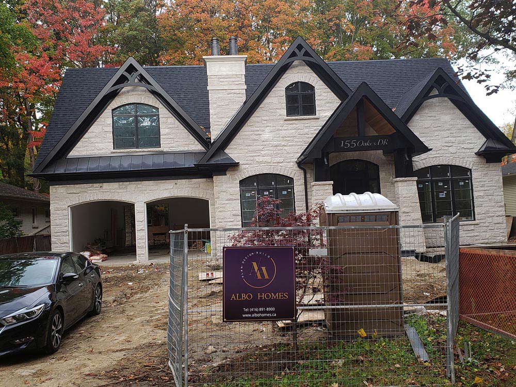Architectural Permit Drawings Burlington
Free Design when Building with ALBO HOMES
Request a Free Consultation
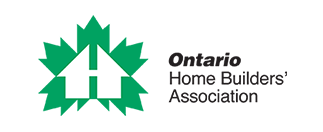
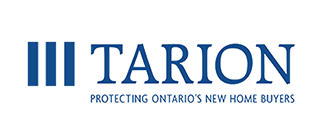
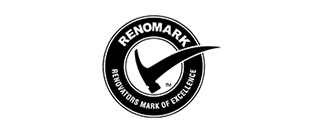
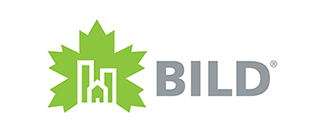
For clients, who are interested in working with ALBO Homes on home design and construction, we discount the cost of permit ready package (besides survey services). On average home construction project in Burlington, clients can save up to $30 000.
After completing new home design and permits are obtained from the city. We will propose home construction management service with fixed fee and a discount of permit ready drawings package. Call us for more information on new drawings and interior design.
Estimated Costs
Get your architectural permit drawings designed from us. While we are at it, we make sure to provide you with an estimate of the project and would be more than happy to revise the drawings as per the expansion or shrinkage of your budget.
Basic Drawings
- Architectural Drawings
- Floor Plans
- Elevation & Windows
Permit Ready
- Basic Drawings Package
- Structural Design
- HVAC Design
- Land Survey
Design Plus
- Permit Ready Package
- Landscape Design
- Interior Design
ALBO Homes to Design your project
Morbi lobortis netus ac eget at montes.
Working with Us
We have a team of architects, designers, and construction professionals who are experienced and committed to providing you with top-notch results for your project. Our first step is to listen attentively to your requirements and goals so that we can fully comprehend your vision.
Throughout the process, We make sure to communicate with you openly and transparently by giving regular updates and asking for your input throughout the process. Our skilled team combines innovative Burlington Home design solutions with expert craftsmanship to bring your project to life. With a focus on sustainability and attention to detail, we strive to exceed your expectations.
Working with industry leaders
Morbi lobortis netus ac eget at montes.
Guaranteed Results
We stand behind our work and are proud of our capability to deliver exceptional results. From the start of consultation until the construction ends, we prioritize open communication, collaboration, and client satisfaction. Our experienced team combines creativity, expertise, and industry knowledge to ensure that your project meets the highest standards.
With our guaranteed results, you can have peace of mind knowing that your project will be completed within the stipulated time and budget in accordance with your expectations. We walk the extra mile to create spaces that not only fulfill your needs but also enhance your lifestyle and bring your vision to life.
Average New Build
| Size | 2500 sq ft | 3300 sq ft |
|---|---|---|
| Survey | $7000 | $8000 |
| Architectural | $15,000 | $20,000 |
| HVAC | $1,500 | $2,000 |
| Engineering | $2,000 | $3,000 |
| Rendering | $4,000 | $5,000 |
| Permit Fees | $6,000 | $7,000 |
| Other | $5,000 | $7,000 |
Typical Addition
| Size | 2500 sq ft | 3300 sq ft |
|---|---|---|
| Survey | $4,000 | $5,000 |
| Architectural | $15,000 | $20,000 |
| HVAC | $1,500 | $2,000 |
| Engineering | $2,000 | $3,000 |
| Rendering | $4,000 | $5,000 |
| Permit Fees | $4,000 | $5,000 |
| Other | $3,000 | $4,000 |
Burlington Architectural Drawings Process

Analyzing Possibilities and Restrictions
Every building structure has to adhere to certain laws and guidelines that control the appearance, development, and use of land and buildings in a particular area. These laws, known as “zoning regulations” are set by the local government authorities and are unique according to the area of jurisdiction.
“Zoning Research” involves the thorough study of the local zoning code to identify crucial zoning parameters such as density restrictions, building height and setbacks, signage regulations, parking requirements, allowable land use and other site-specific requirements.
Zoning research involves reviewing zoning code texts, zoning maps, and other relevant documents. A detailed Zoning Research ensures that you’re building or development plans compile with the applicable zoning regulations and creates a roadmap for designers and architects to incorporate these limitations into their design. It is the first step of creating legally acceptable architectural permit drawings, and is crucial for securing approval for the project.

Understanding the Client
As the name suggests, a Wish List is essentially a compilation of client’s wishes and expectations for the project. It is a communication of specific desires, requirements, and preferences of the homeowner or project stakeholders.
A Wish List throws light on specific features or elements regarding the spatial requirements, desired functionality, and aesthetic preferences. These might include desired square footage, number and type of rooms, special amenities, sustainability goals, and other unique requirements if any.
Including a Wish List in architectural permit drawings helps the architect or designer to focus on the client’s goals and priorities.
In addition to being a starting point for the design process, a wish list also facilitates discussions and clarifications regarding the design choices of the client. A Wish List serves as a guide for the architect or designer during the design process and helps ensure that the final design incorporates the client’s vision and objectives.

Exact Property Boundaries
Survey drawings are a set of documents that provide accurate details about the site’s utilities, boundaries, existing structures, topography, and other relevant features.
Survey drawings broadly include the following:
- Site Boundaries with legal boundaries, property lines, easements, setbacks and related information.
- Topography includes the existing contours, elevations, and slope of the site which influence the drainage patterns and the final design of the project.
- Existing Structures’ information includes details of existing buildings or structure and helps the architect or designer to assess the relationship between existing features and proposed design.
- Utilities and Infrastructure section informs about water lines, gas lines, sewer lines, electrical connections, and other infrastructure elements.
- Property Data consists of additional data such as the lot size, nearby landmarks, adjacent streets, and other useful information.
- Survey drawings are essential to develop accurate design proposals that conform with the building codes, zoning regulations, and other vital requirements.

Every Room Positioning and Sizes
To put it simply, a floor plan is a visual representation of a building’s layout as seen from above. It provides the concise details of a building’s spatial organization by highlighting the dimensions of rooms, walls, doors, windows, and other architectural elements of a specific building floor.
The floor plan goes one step beyond the Wish List by minutely defining the layout and wall thickness of bedrooms, living areas, kitchen, bathrooms, utility rooms and other designated spaces.
The position and dimensions of doors and windows depict the circulation, natural ventilation and lighting. Fixed features such as staircases, fireplaces, and built-in cabinets are also neatly represented in addition to various symbols and annotations denoting switches, plumbing fixtures, electrical outlets, and other technical details.
The floor plan serves as an appropriate document of communication between the architect, client and authorities that assists in the evaluation of the functionality, and safety of the structure.

How Will it Look from Outside
Design & Elevation drawings showcase the aesthetic aspects and visual representation of a building’s design through detailed information about the exterior appearance and architectural features of the proposed structure.
Design & Elevation drawings include the following components:
- Exterior Elevation Views showcase the exterior of the building from different viewpoints with details regarding the proportions, materials and finishes, and architectural details.
- Architectural Features highlight windows, doors, roof lines, cornices, balconies, columns and other distinctive features that influence the design of the building.
- Material Indications include specifications of materials for walls, roofs, cladding and other visible elements.
- Color and Texture Indications are included to provide a sense of the intended aesthetic by conveying the proposed color schemes, patterns, and surface treatments.
- Scale and Proportion depict accurate scale and that are maintained to ensure that the intended design is properly visible on paper.
Design & Elevation drawings enable the reviewing authorities to assess the visual impact and adherence to design guidelines.

Exterior and Interior Visualization
3D Rendering involves converting the architectural design and plans into three dimensional digital models and then converting them into high-quality images or animations that depict how the building will look upon completion.
Modeling: In this phase the 2D drawings are translated into 3D digital models using specialized software. Modeling accurately represents the building’s structure, interior and exterior, landscaping, furniture and other design components.
Texturing and Materials: Various textures, colors, and materials such as wood, metal, concrete and glass are applied to the 3D model to represent realistic surfaces and finishes for the building.
Lighting and Shadows: Virtual lighting is applied to the 3D rendering to accurately simulate the interaction of light, shadows and reflections.
Camera Placement: Virtual cameras can be placed at desired positions to capture specific views and gain perspective from different angles to witness the design in its best light.
Rendering and Post-processing: Once the software renders the design in 3D, additional post-processing techniques such as adjusting lighting, colors, and atmospheric effects to enhance the final output.

More Documents for Building Permit
Site Plan: A site plan indicates the property boundaries, setbacks, and details about the utilities, landscaping, driveways, parking areas and stormwater management.
Structural Drawings: These include foundation plans, framing plans, and details of beams, columns, and load bearing walls.
Mechanical, Electrical, and Plumbing (MEP) Drawings: This includes the electrical wiring, layout and sizing of HVAC systems, plumbing fixtures, lighting fixtures, and other related elements.
Fire Protection and Life Safety Drawings: These cover the fire protection and life safety features of the building, such as fire suppression systems, fire alarm systems, emergency exits, and evacuation plans.
Accessibility Drawings: This includes details such as accessible routes, ramps, door clearances, and accessible fixtures.
Landscape Plans include the design and layout of the site’s landscaping, including planting areas, hardscape features, irrigation systems, and outdoor amenities.
Depending on local regulations and project requirements, additional documentation related to energy efficiency, sustainable design, and green building practices may also be required.
Designing Homes in Burlington
Every building structure – whether it is a house, apartment building, an office space or a mall, is first conceptualized on paper before the engineers and construction workers bring it to life. You might want to keep those drawings ready even before placing the inaugural brick, as basic drawings are a prerequisite for obtaining a building permit for a new construction or even remodeling an existing structure.
Although it can be a bureaucratic hassle for most people, we make sure that you are armed and ready with the most precise architectural permit drawings so that you can cruise through the permit process in no time and take a giant leap towards taking the first steps in your dream home.
Architectural Design and Documents for Permit
We then develop a set of conceptual designs that include floor plans, elevations, sections, and other necessary documentation.
After the client approves the concept, we create rough sketches or digital models to show the proposed layout, room arrangements, and overall aesthetic of the new home. We revise the design as per the client’s feedback wherever necessary.
After receiving your approval our team will create permit drawings with detailed floor plans, elevation views, sections, and other necessary documents.
These drawings will emphasize structural components, electrical layouts, plumbing systems, and fire safety features.
With regular updates of every significant progress, we value your approval and deliver the project within 10-12 weeks depending upon the complexity and scope of the project.
The team then creates precise as-built drawings or 3D models of the current structure using the building’s dimensions, layout, and structural features.
The architect then reviews the as-built documentation and creates initial design concepts that make changes to the structure, proposing new floor plan layouts, and functional design elements.
After the approval of the concept, the architectural team improves the design and makes more detailed drawings such as floor plans, elevations, sections, and other necessary sketches. The technical aspects such as structural alterations, plumbing, electrical layouts are also taken care of during this stage.
Our team will keep you updated when every major progress is made and we will deliver the project within 8-10 weeks, depending on the intricacies and scale of the renovation.
The architectural team visits the site to take measurements, and evaluate any site-specific considerations.
Our team charts out the initial design concepts for the home addition which involves making rough sketches or digital models that show how the addition will be integrated with the existing structure.
Upon approval, the architectural team moves on to the design development phase in which they create detailed floor plans, elevations, and sections to show the accurate dimensions, materials, and construction details of the home addition.
The client is given the permit drawings for review and approval. They offer feedback and revisions are made to address their concerns, if necessary.
The timeline of the entire process can vary from 8-12 weeks and is influenced by the complexity of the project, the requirements of the client and other factors if any.
The architectural team visits the site to assess the existing basement structure, soil conditions, and any potential challenges or constraints.
Based on the structural analysis, the architectural team develops detailed drawings that outline the proposed underpinning process, including excavation depths, new foundation elements, shoring systems, and any required structural reinforcements.
The architectural team prepares the permit drawings, including foundation plans, structural details, and other relevant documentation required by the local building department.
The architectural team ensures that the proposed underpinning design meets local building codes, safety regulations, and engineering standards.
The permit drawings are provided to the client for reviewing. Upon receiving client feedback, necessary revisions are made to address their concerns.
The entire process might take anywhere in between 4-6 weeks depending upon the type of project, client feedback, and other factors if any.
The architectural team then visits the project site to assess the existing conditions, gather information about site constraints, and evaluate any specific considerations related to the project type.
The architect creates initial design concepts that are in line with the project type, the client’s requirements and results of the site assessment.
Once the concept is approved, the architectural team proceeds with refining the design, creating detailed floor plans, elevations, sections, and other necessary drawings that accurately depict the project type, interior layouts, structural components, electrical, plumbing, and other technical details.
The client is given the permit drawings to inspect and give their approval. The client provides feedback, and revisions are made to ensure that the design aligns with their vision.
The standard delivery time for such projects is between 4-14 weeks depending upon the nature of the project and the number of revisions in response to client feedback.
FAQs
ALBO Homes specializes in providing custom home design services. This is a rather labor-intensive process, so it is impossible to cope with it on your own. We are ready to help simplify the task and answer all your questions. We design construction projects for various purposes from simple to complex.
We offer optimal prices for projects for houses with unique individual layouts and unusual architectural solutions. You can contact us right now and get a step-by-step plan for the implementation of your project. ALBO Homes mission is to create a home that suits your preferences and budget.
No, it is not difficult to buy land for building a new house. The layout, location of the property, availability of infrastructure, prestige of the area are the main factors that affect the price and availability of land. Based on your wishes and pricing policy, you can choose the best place for your future home.
It is important to pay attention to the condition of the site to avoid additional costs during the construction process. Our architects will help develop a plan according to your wishes and the area of the site.
Building in the winter is possible. If you follow the rules, technologies and choose the right materials, you can get a strong and reliable home by starting work in the cold season. Do not waste precious time and put off work until summer, as the price can increase significantly for materials and labor. Custom homes differ significantly in their functionality and content. Therefore, new homes are more energy efficient than old ones. We can select the ideal option and plan construction by season, without stopping work in the winter.
It is important to note that permit drawings from a previous project cannot be reused for a new project due to distinct requirements and conditions. It is crucial to produce new drawings that precisely represent the design and specifications of the current project to comply with regulations and eliminate potential problems during the permit approval process.
The price of architectural permit drawings in Burlington is not fixed and depends on the project’s factors like size, complexity, and the architect’s pricing system. To make the right decision, it’s recommended that you gather quotes from various architectural firms and discuss the work’s scope and expenses.
If you want to change Burlington architectural permit drawings after they have been approved, you may need to get them reviewed and approved again by the local building department. It’s really important to talk to the permit authority and ask for their advice before making any changes to the approved drawings.
Yes, even small projects like decks or garages typically require a building permit. The specific requirements may vary based on local regulations, but obtaining a permit ensures that the project meets safety standards, zoning restrictions, and other applicable codes.
The amount of time needed for architectural permit drawings to be finished varies depending on how complex and extensive the project is. Usually, it can take anywhere from a few weeks to a few months to complete the drawings. The time frame could also be influenced by factors like changes to the design, input from the client, and communication with other professionals involved in the project.
While it’s possible to create permit drawings yourself, it is recommended to engage a professional architect or designer with expertise in creating accurate and compliant drawings. Knowledgeable professionals ensure that your architectural drawings comply with required building codes, regulations, and technical specifications.
Architectural permit drawings consist of floor plans, elevations, sections, and construction details. These drawings provide a visual representation of the proposed project and include details such as layout, dimensions, structural elements, plumbing, electrical systems, and other relevant information needed for understanding and evaluating the project.
In order to get a building permit from local authorities, you need to have architectural permit drawings. These drawings give specific details about the design plan and make sure that it follows building codes, zoning regulations, and safety standards. They also prove that the project meets all the legal and structural requirements, which makes it easier to get the permit approved.

