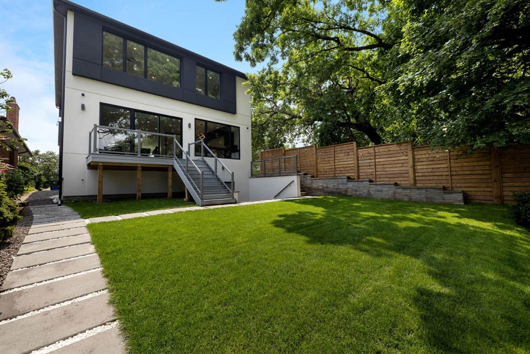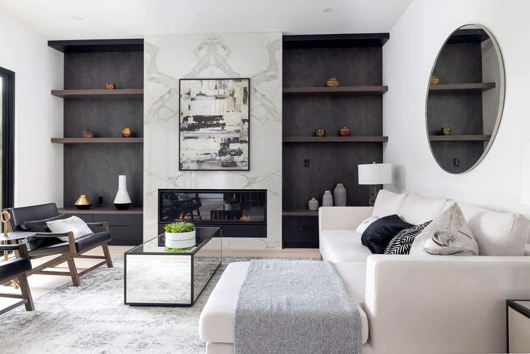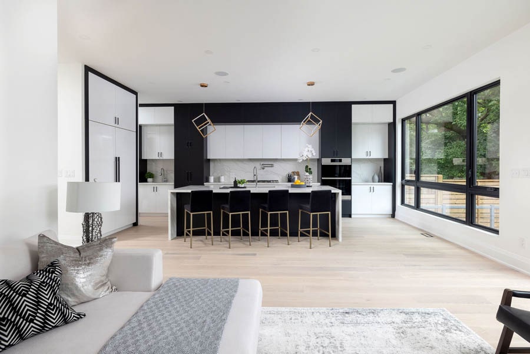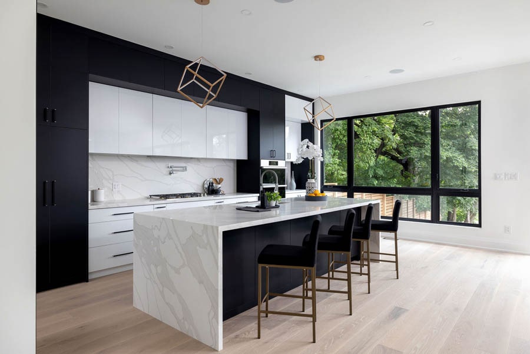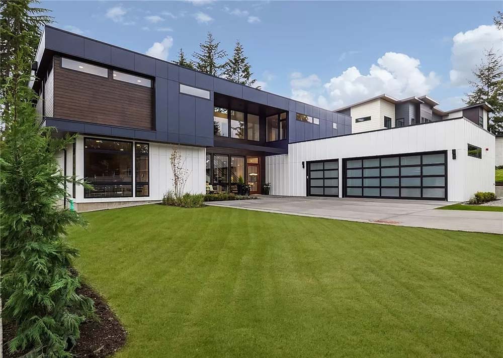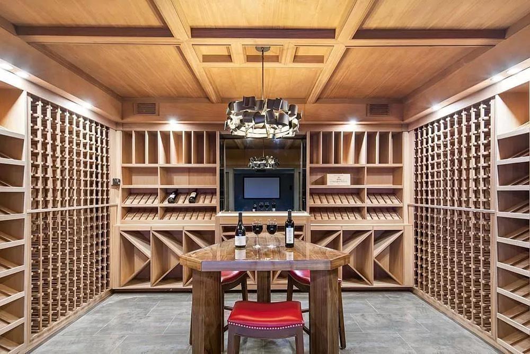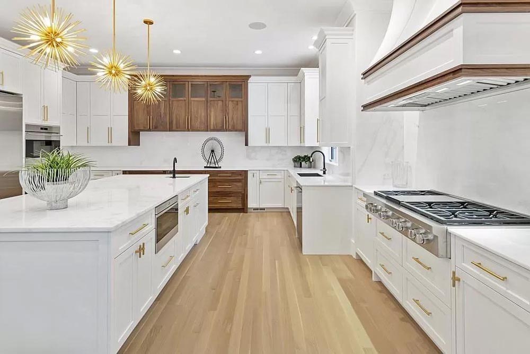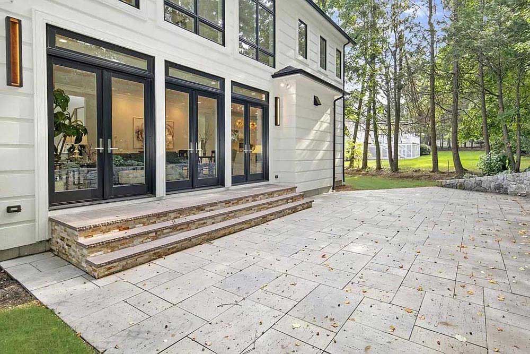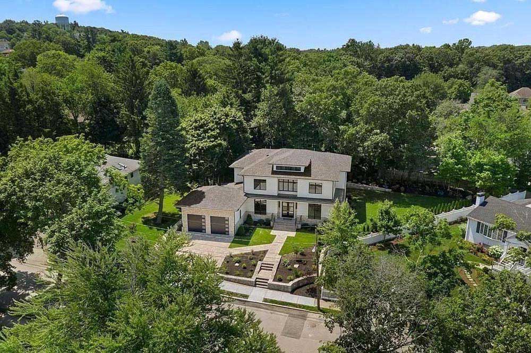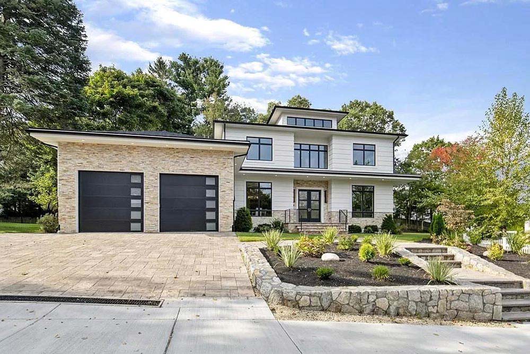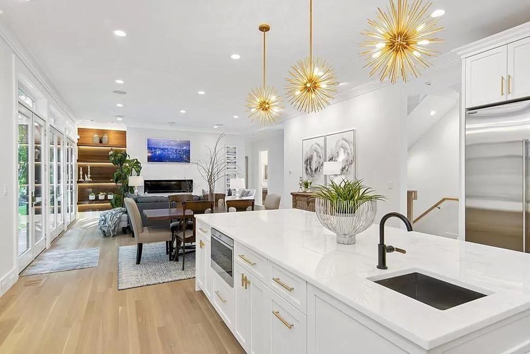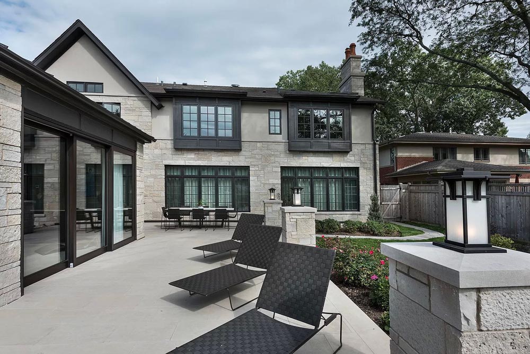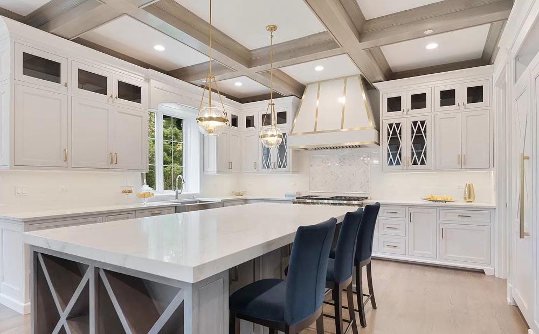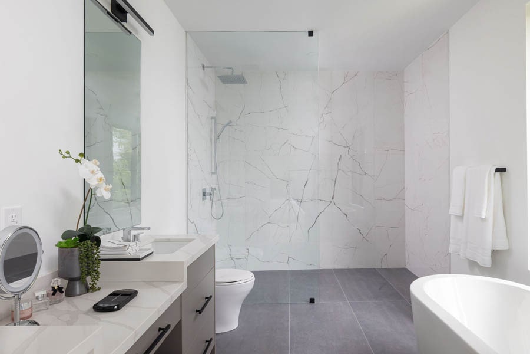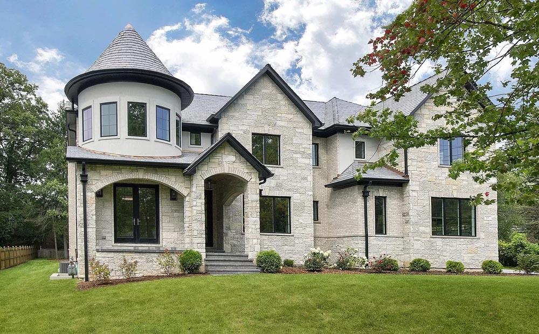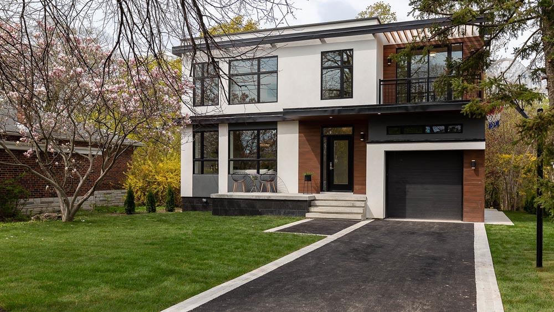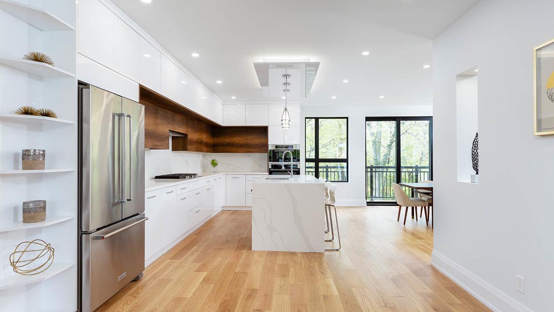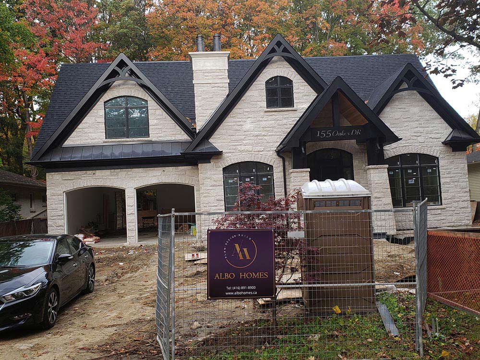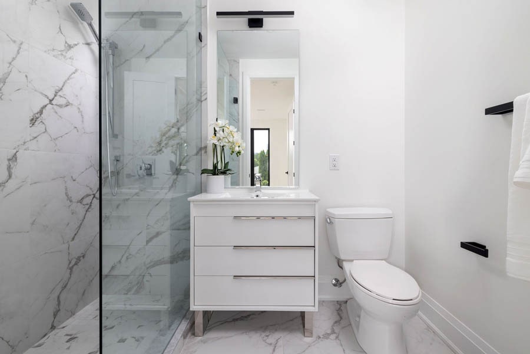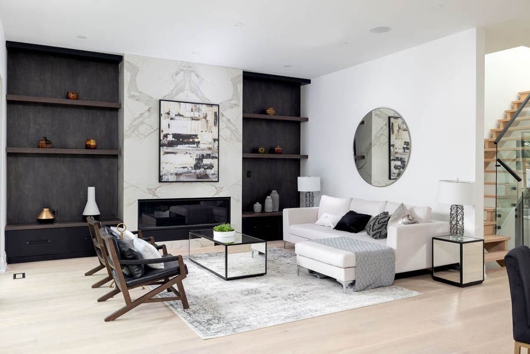Design and Build Burlington
Free Design when Building with ALBO HOMES
Request a Free Consultation
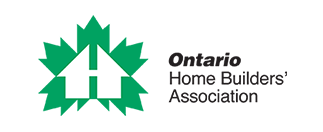

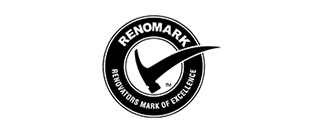
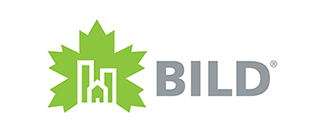
Design and Build Homes in Burlington
Start designing / planning your new home today with ALBO Homes. Our team will suggest new trends and styles that will stay valued forever in Burlington homes.
Home Design and Build Process

Restrictions on Allowable New Build
The initial report that measures your exact property dimensions and puts markings is called survey. This is a mandatory procedure from the city of Burlington before building custom homes. With survey report and zoning bylaws can be applied and city officials will review if all documents allow ALBO Home builders to start construction of new home within proposed land and exactly for dimensions that will be given with other reports for development.
City Allowance for Height – Each neighbourhood has its height limits for new custom houses. Our team will do research for maximum height allowed before proceeding to drawings
Largest House Allowed – In Burlington each specific lot has maximum allowable coverage for lot and maximum square footage that can be built on different floors of new house. It is a percentage of your actual lot size.
Building Close to Neighbour – For fire code and other city bylaws we cannot build new home very close to the neighbour and have to leave out specific distance.

Architectural and Floor Plan Designs
Reflections of home owners ideas will be put on paper by ALBO Homes design and build team with sketch of the house and later on with full floor plan with positions of all rooms. Nothing at this point will be concrete and our clients will options for revisions before any documents are submitted to the city for permits. With help of architects and engineers, the best possible options will be proposed to you for your new house in Burlington.
Introductory Diagrams – Clients have vision of style and design of the home they want to build for their family. Our design and build team will create introductory drawings that will start the journey of future designs and architectural plans.
Measurements and Positions – For comfortable living specifically for you, we will start positioning bedrooms and bathroom. Size of the kitchen and walk in closets are included on this stage as well.
Street-view of House – First impression of the house will be when looking from the street. All designs and materials are confirmed with client with explanation of prices.

Additional Documentation for Construction
Construction of new custom home in Burlington consists of many components that need to be tested and reported to the city. ALBO Homes will complete all necessary documents required for new construction and will send the package first to architects and engineer for professional stamps and later to the city for final review. There is time component to this process as well as payment fees that are budgeted for your new custom home build.
Building Drawings – Architects with engineers have to complete drawings for the building that are followed by all workers throughout the project.
Heating Plan – Heating system of new home will require plans and exact calculations for furnace or boiler. Ducts and sources of air flow are drawn up on this plan.
Construction Survey – To be able to review submitted drawings for bylaw compliance city inspectors need exact measurements of the land with survey report of your lot.

Minimum Permits for New Home
Burlington city has a department for reviewing and responding to all reports and drawings that are sent in. If everything is according to building code and has necessary stamps from professional engineers the permits will be issued and your custom home builder company can proceed with work. Your new home will have more than one permit for construction and ALBO Homes builders will make sure to receive everything necessary from the city.
Building Permit – For overall construction of your new custom home with architectural details we will obtain building permit and always refer to it during the project.
Plumbing and Drain Permits – Depending on number of bathrooms, kitchens and other sources for drain and water, city will review the plan with giving plumbing permit.
Mechanical Permit – Full plan of the heat source system is reviewed by Burlington city officials to understand and compare to building code.

Building New Home for Clients
Site is secured with necessary protection fence and portable washroom is set up on location of new custom house build. From day one all trades will be scheduled and come in at time of installations. Our team will be pleasure to work with on technical components as well as designer finishes at the end of work process. There will be warranty issued by ALBO Homes for work on your new custom home.
Excavation – For house construction you home builder needs to excavate the property lot. With machinery and excavators your soil will be removed and later on returned for backfill.
Footings, Foundation and Slab – Concrete workers will form lay pour concrete for floor of the basement as well as footings that hold the load of house.
Home Construction – Framing, exterior and interior work is completed by our trades with materials that are selected throughout the planning stage.

Finishes Before Move in
Each house we build is unique and has specific details on finishing part of work. There will be home owner’s personal preference on what exactly to purchase for installation of fixtures. The colors and style of material can either make it modern or keep the ordinary traditional style. Our design and build team will take care of your options for local suppliers and sample of materials that can be shipped within few days for installation.
Finishing Materials – Regardless of which floors and other materials you select, our system will help us stay on top of deliveries from any supplier.
Tiles and Cabinetry – There are many options how and what materials to install during new home construction in Burlington. We will provide options and suggested suppliers.
Additional Features – ALBO Designers will suggest feature item that will complement overall look of the house and bring custom detailing contrast.
Free analysis of your lot
Morbi lobortis netus ac eget at montes.
Plan Implementation
The Burlington Custom Homes are constructed around the clock to make sure that the project can be carried out. Therefore, the most sensible way to start this is to inspect and survey the land. Then, our builders will come back to you with the informative recommendations.
ALBO Homes will expose all of the possible things to work around. Then there will be certain questions in proceeding and selection of designs with materials for finishes. But in this stage, our solid Burlington team will help you with the best alternatives which do not go far from what you’ve dreamed of.
what is allowed in GTA?
Morbi lobortis netus ac eget at montes.
Our architects and designers will take care of the building permits and other applications that are associated with constructing your new custom home. Once these are obtained, as your green light, we can proceed with first steps of excavation and building from the ground up. But while waiting for the permits attainment, you can also discuss about several key aspects like the materials choices, fittings, fixtures, as well as finishes. It can be a fruitful experience because you will see a lot of items to compare and pick for your dream home. Your journey will just get more interesting than before.
one stop company till the end
Morbi lobortis netus ac eget at montes.
Projection Progress
ALBO custom home builders in Burlington will explain the building process in details so that you won’t have any doubts when relying the project on award winning company with years of experience of new custom homes construction.
The process of building will start from the safe work preparation. Then the workers will make the foundation and footings of the home.
lets plan your home together
Morbi lobortis netus ac eget at montes.
It will be the historical and emotional moment because you still have quite a long way to make your dream home come true. Up until the finishing of new Burlington Custom Home we will accompany you in the process.
ALBO will also routinely reach you out if there is any news, updates, or anything else. It is also possible to make some revisions if few things are not coming out as you desire.
Burlington Custom Home Categories
With the Burlington Custom Homes company line ALBO Homes, you will have the freedom to decide what type of your future home. No matter what type of home you are wishing for, our builders can help you to make it happen.
We have years of experience in the niche of designing and building house for clients in Burlington and other regions. We are ready to help you to pick the most appropriate type of the home that will suit your lifestyle. There are a lot of creative processes in your new custom home process and ALBO Homes can be your perfect companion in it.
FAQs
ALBO Homes specializes in providing custom home design services. This is a rather labor-intensive process, so it is impossible to cope with it on your own. We are ready to help simplify the task and answer all your questions. We design construction projects for various purposes from simple to complex.
We offer optimal prices for projects for houses with unique individual layouts and unusual architectural solutions. You can contact us right now and get a step-by-step plan for the implementation of your project. ALBO Homes mission is to create a home that suits your preferences and budget.
No, it is not difficult to buy land for building a new house. The layout, location of the property, availability of infrastructure, prestige of the area are the main factors that affect the price and availability of land. Based on your wishes and pricing policy, you can choose the best place for your future home.
It is important to pay attention to the condition of the site to avoid additional costs during the construction process. Our architects will help develop a plan according to your wishes and the area of the site.
Building in the winter is possible. If you follow the rules, technologies and choose the right materials, you can get a strong and reliable home by starting work in the cold season. Do not waste precious time and put off work until summer, as the price can increase significantly for materials and labor. Custom homes differ significantly in their functionality and content. Therefore, new homes are more energy efficient than old ones. We can select the ideal option and plan construction by season, without stopping work in the winter.
It is important to note that permit drawings from a previous project cannot be reused for a new project due to distinct requirements and conditions. It is crucial to produce new drawings that precisely represent the design and specifications of the current project to comply with regulations and eliminate potential problems during the permit approval process.
The price of architectural permit drawings in Burlington is not fixed and depends on the project’s factors like size, complexity, and the architect’s pricing system. To make the right decision, it’s recommended that you gather quotes from various architectural firms and discuss the work’s scope and expenses.
If you want to change Burlington architectural permit drawings after they have been approved, you may need to get them reviewed and approved again by the local building department. It’s really important to talk to the permit authority and ask for their advice before making any changes to the approved drawings.
Yes, even small projects like decks or garages typically require a building permit. The specific requirements may vary based on local regulations, but obtaining a permit ensures that the project meets safety standards, zoning restrictions, and other applicable codes.
The amount of time needed for architectural permit drawings to be finished varies depending on how complex and extensive the project is. Usually, it can take anywhere from a few weeks to a few months to complete the drawings. The time frame could also be influenced by factors like changes to the design, input from the client, and communication with other professionals involved in the project.
While it’s possible to create permit drawings yourself, it is recommended to engage a professional architect or designer with expertise in creating accurate and compliant drawings. Knowledgeable professionals ensure that your architectural drawings comply with required building codes, regulations, and technical specifications.
Architectural permit drawings consist of floor plans, elevations, sections, and construction details. These drawings provide a visual representation of the proposed project and include details such as layout, dimensions, structural elements, plumbing, electrical systems, and other relevant information needed for understanding and evaluating the project.
In order to get a building permit from local authorities, you need to have architectural permit drawings. These drawings give specific details about the design plan and make sure that it follows building codes, zoning regulations, and safety standards. They also prove that the project meets all the legal and structural requirements, which makes it easier to get the permit approved.

