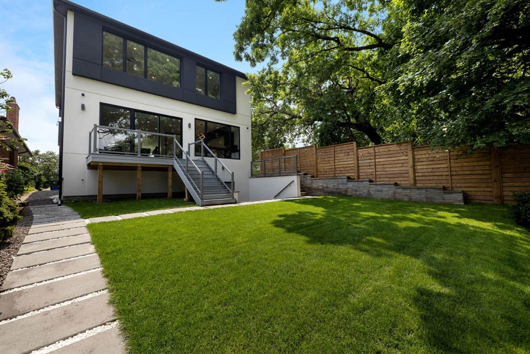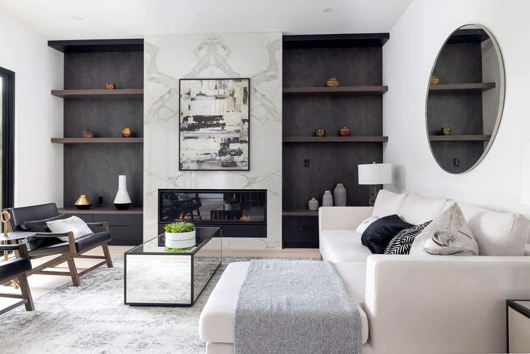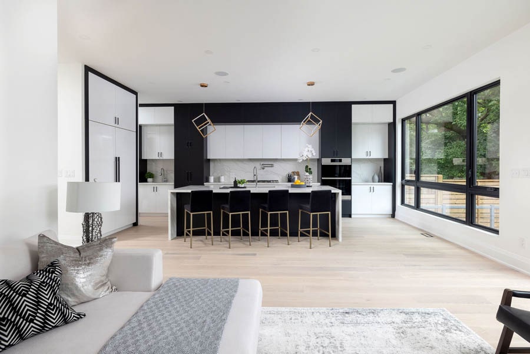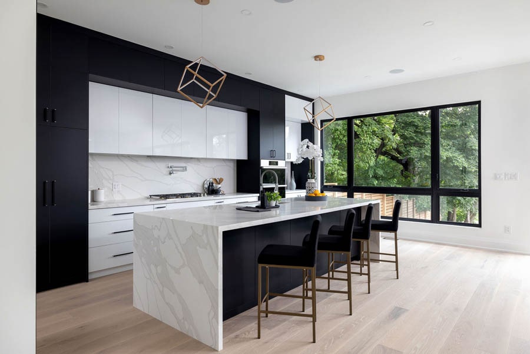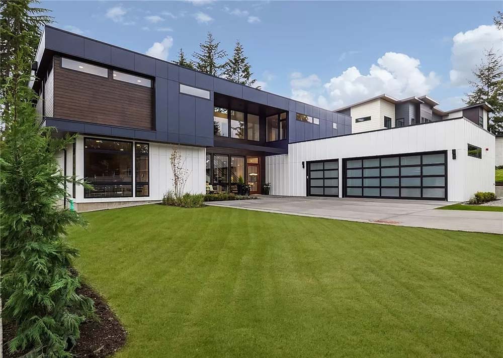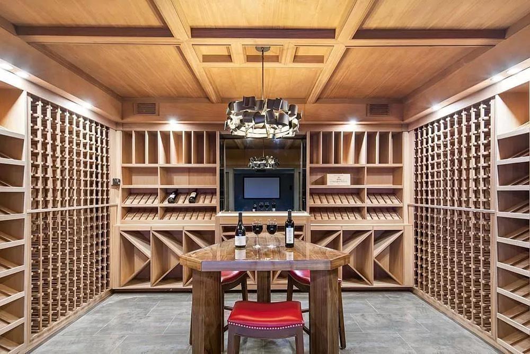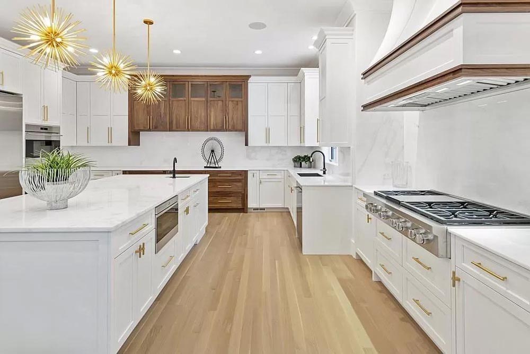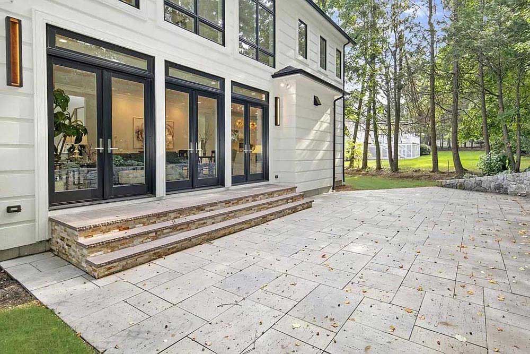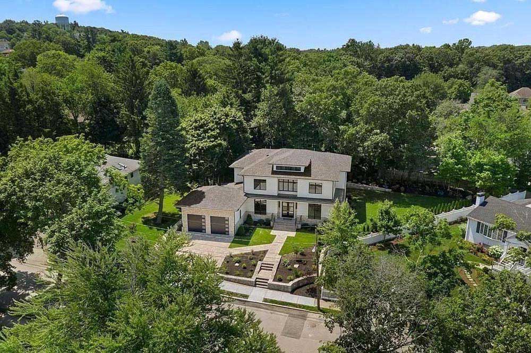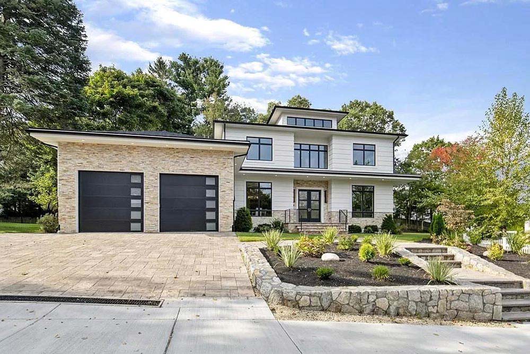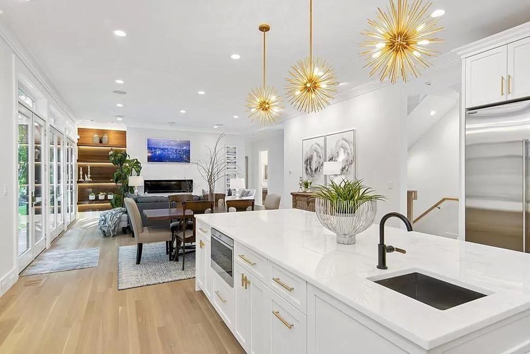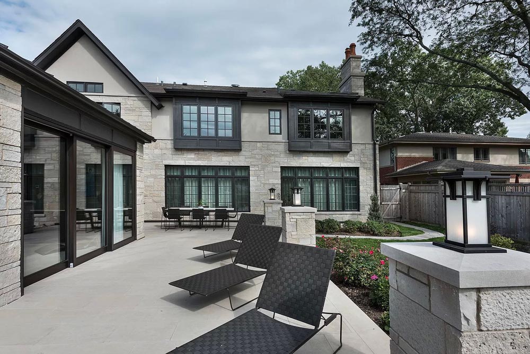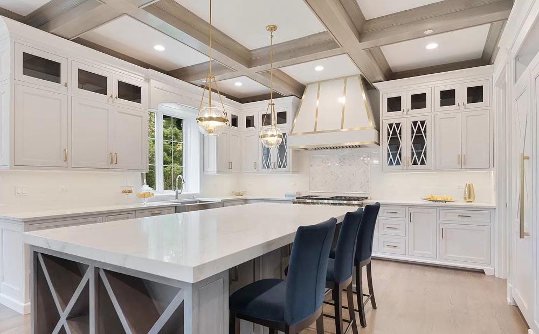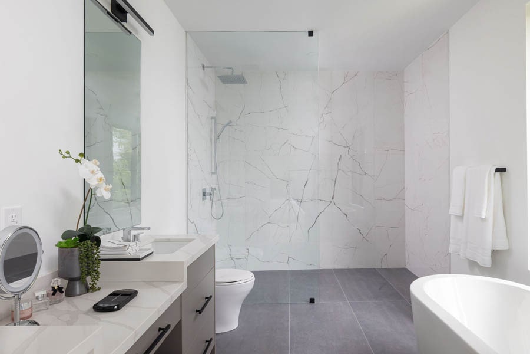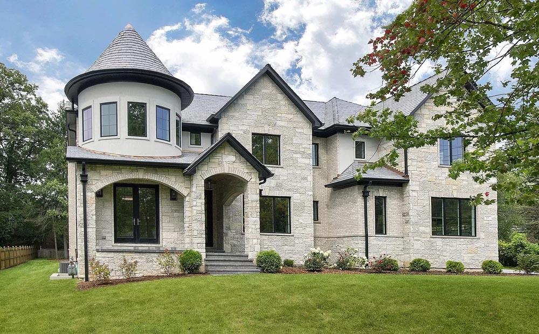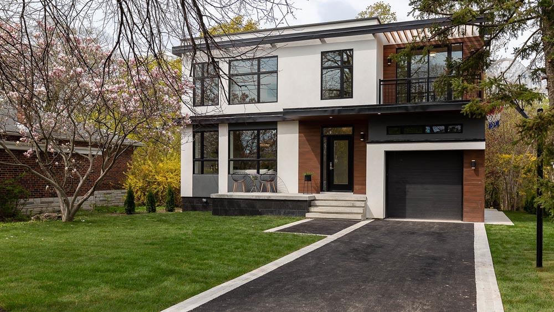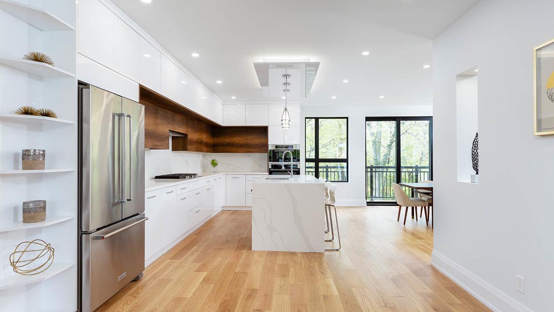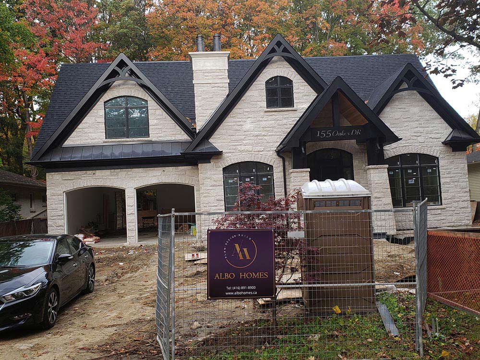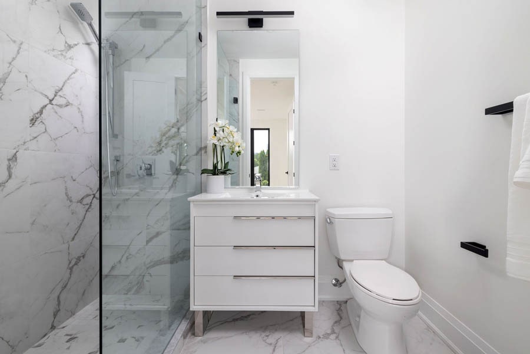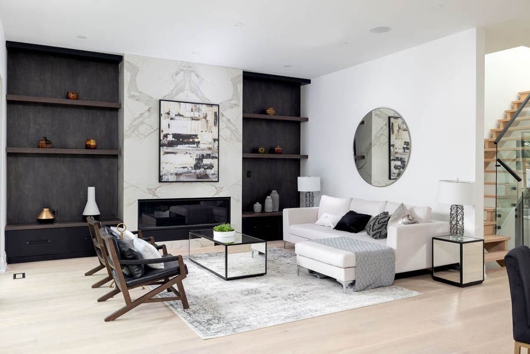Toronto Garden Suites
Free Design when Building with ALBO HOMES
Request a Free Consultation
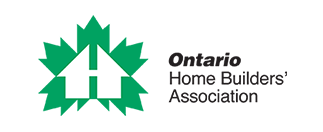



Build Garden Suite in Toronto
Garden suite construction is viewed as new dwelling and can be built by companies that are registered with Tarion and HCRA. Building permit and new dwelling registration is necessary to start the process. ALBO Homes provides full service of design, application and construction of Garden Homes.
Variation of interior and exterior finishes
Not sure how it will look? – Let us design
It is a common problem to get stuck in design options and to have doubts about living area space or exterior finish.
ALBO Homes can design your project and create 3d rendering that always help visualize yourself living there.
Garden Home Building Process

Initial Consultation with Client
Contact our team for initial consultation to see if garden suite construction is possible on your lot in Toronto. Our team can do a quick zoning search and analyze lot size to suggest size of garden suite to be built. We have several options to choose from and designs can be adjusted as per client’s preference. Distant and onsite consultations are available by ALBO Homes.

Starting with Proposal for Design Services
We have created several foot print options that allow home owners with different lot sizes to find garden home design to fit their needs and be within allowable zoning. Once that is established, you can choose between height options if more than 1 story can be approved. Furthermore we provide different styles of homes that home owners can adjust for their preference.

Architectural and Mechanical Drawings towards Permit
In order to proceed with construction we need to obtain building permit from the city. In other words package of documents that explain all details of home to be built is sent to the city for review and approval. It contains architectural drawings, structural details, mechanical plan and other necessary documents. New build survey is one of the requirements for such construction.

Selecting Finishes and Adjusting Budget

Agreement for Building Garden Homes
When all is agreed upon and design for the project is selected we move to finalizing contract. It will have detailed scope of work, responsibilities and payment structures. We typically require small down payment for planning and initial purchases that allow us to start process. Depending on season and availability, approximate schedule is provided for application and construction start.

Management of Home Construction
While applying for permit, the position of the garden suite is established and we can go ahead with service connections such as electrical, plumbing/drain and even gas. First stages of building include excavation and pouring base slab with footings. After cured and inspected, ALBO Homes proceeds with making the garden house as a separate dwelling just like any other new home construction.

Inspections and Final Walk Through
During construction there are several inspections that need to take place. Our project managers and licensed professionals (plumbers/HVAC professionals/electricians) schedule meetings with city representatives to go over completed work. At the very end of building garden home, final inspection is necessary with grading certificate that closes city permit and allows move in.
It is finally done and home owners can use garden homes as rental units for short/long term or if they wish for storage and expansion of personal livable square footage. Our team makes sure it is clean and appropriate for you to start moving in furniture with other fixtures that will make rental unit in garden home look complete. We can suggest several moving and furniture companies.
Free analysis of your lot
Garden Home Sizes
Maximum size allowed per floor is 650 sq ft if all criteria meet other requirements. This should easily allow for at least 1 bedroom fully functional unit and in some cases even 2 bedrooms are possible.
Average garden suite living space is 950 – 1100 sq ft, although it is possible to construction full basement and above ground space of 1300 sq ft all there is enough space and access for construction.
what is allowed in GTA?
Maximum Height Allowed
If it is at all possible to build garden home in Toronto, minimum height of the building starts from 4 meters or just above 13 feet. This is enough for slightly raised floor, at least 9 feet ceiling height and properly sloped roof. The allowed maximum height for garden suites structure is 6 meters or just above 19 feet and 8 inches – there is a set of additional requirements for building it to maximum height.
irregular shapes of tall garden homes
Shape and Angular Planes
Structures below 4 meters height have no limits or restriction on type and shape of roof. However, if construction is higher, city mandates angular planes on all four sides of the house to not exceed 45 degrees. That means second floor structure will have an angled walls or have setback from main floor footprint. Read more about angular planes here.
Setbacks for Construction
Unlike Laneway homes, garden suites in Toronto have higher demands and far more restrictions on setbacks. For most of us who are not aware of what setbacks are – it is mandatory space from property line and building structure.
Side Setbacks – the range is between 2 and 10 feet depending on size of lot and frontage.
Rear Setbacks – minimum 1.5 meters or 5 feet. Larger lots and garden homes with parking space need up to 6 meters or 20 feet setback.
Front Setbacks – minimum distance from main house and garden suite is 5 meters or 16’ 4”. Maximum height structures require distance between garden home and main house 7.5 meters or 24’ 6”.
Tarion Registered
ALBO Homes was originally registered as custom home builder in Toronto and operated as such for many years. We are registered with Tarion warranty. Ontario protects home and land owners by regulating and licensing companies for building new homes. Hiring us means dealing with company that is experienced and has full package of documents necessary and legally building custom or in this case garden suites. Hire the builder that allows full completion and don’t follow for traps of “anyone can build a home”.
Top Designs
To save time and money our team of architects has developed designs for garden homes that work perfectly for most of property lots in Greater Toronto Area. These can also be used as cottages and distant homes out in the wilderness, where building custom projects are close to impossible. Slight adjustments are possible for those clients who want to change floor plan or materials a little bit. We also offer custom projects, but they are understandably longer and cost more.
Local Builders
For over a decade ALBO Homes has be building in GTA and was involved in various types of construction projects. We have worked with local real estate agents, investors, landers, architects and mortgage brokers. Our project managers are aware of all building code details and local bylaws that are necessary for building garden homes in Toronto. Dealing with city inspectors became easy after we started meeting them almost every week, and as you can imagine by now we know most of them in Toronto.
Fast Completion
Our company has established a clear and proven path to completing garden homes. They work similar to new construction, but way faster because our team know all the details after design has been selected by the client. The only things that slow us down are the steps that are controlled by other parties (permit approval, surveys etc.). We guarantee that your garden home is going to be completed within 6 month from the day construction starts.
Canadian Materials
Our main priority from the beginning was to work with Canadian materials and provide best ever quality to our clients. For garden homes in Toronto and all over Canada we use only local suppliers with best materials. Sometimes clients ask us to build with cheaper products to make overall prices for the build less and we respectfully deny. ALBO Homes stands behind custom and garden homes we build with standard warranty that is equal or in some cases greater than Tarion coverage. Ask our project manager for more information
Not Prefab
What separates us from other garden home builders is that we are a conceptual garden suite constructors that are not prefabricated and not shipped from other country for assembly. All of our homes are built from scratch and even rough materials are purchased from local lumber suppliers all around GTA. Garden homes that we build go through necessary inspections on site as project progresses with structural work, rough ins and final stages of construction.
Designing and Building with ALBO Homes
Basements – are allowed in garden suites, but are extremely hard to build due to access. Most garden homes are built without basement.
Parking – is not necessary for garden suites in Toronto. It is also not for forbidden to create driveway and parking space, as long as lawn requirements are met.
Number of Units – garden suite is a single unit and must have all livable functions/accommodations. Just like other legal separate dwellings in Toronto it must have electricity, running hot/cold water, drain and sometimes gas.
Benefits of Building Garden Home
Extra square footage on same property
The first reason why home owners start construction or renovation is to either enlarge or remodel existing home. Garden suites in Toronto allow having more livable space and using it at your will. Although it is originally intended for rental purposes, lot owners can occupy garden home and make it an office, storage space or even let your family members stay there.
Originally it was approved for garden homes to be smaller than main house structure and to be construction at maximum of 650 square feet coverage with potential to have second floor and total of 1300 square feet of added livable space.
Imagine that your bungalow is the same size and you can double it by building a garden home on backyard. You don’t have to touch existing building, freely live there while construction is ongoing and later enjoy the space by renting it out or other personal purposes. City came up with very easy and affordable way of adding garden homes that are great livable space addition and costs less than building a new house.
Passive Income
Another heavy and one of the most important reasons to build specifically garden home in Toronto is rental income. In these difficult times it will help to cover existing mortgage and financed construction of garden home if you choose to go with lender instead of fully paying for it on your own.
Let’s do the math and see how it benefits home owners in Toronto and other GTA home owners that soon can be allowed to build garden homes on their backyard.
Assuming that average garden suite is going to cost $350,000 to build and you can finance most of it with down payment of $70,000. Monthly payment with current rate should not exceed $1,800.
Two bedroom garden suites that are free standing and have private portion of backyard can be rented for $2,200 – $3,000 per month, which allows to cover financing, have cash flow and grow wealth.
Forgivable Loan and Rebate
To stimulate market and initiate first way of construction for garden suites in Toronto, city offers a rebate of $50,000 with a simple application process. The money is only available after completion of the project by appropriate builder and closure of permit. This is also one of the reasons to select company with necessary documents to construct and mage the project.
There are set of mandatory requirements to receive that rebate initiative, but ALBO Homes will help you with an application and additional forms. Imagine getting 20% of entire project or full down payment (when financing) for a structure that will be bringing you money.
This rebate can serve as assurance for ongoing expenses and nice cushion that home owners can keep or reinvest. Some may use $50,000 for immediate partial payment of loan/mortgage, while others can spend it on furnishing and upgrading new garden home with landscape around it.
Increase your property on the market
Besides increasing space and having extra income every month, we need to discuss how the property will grow in value after garden suite has been built on it. Although it does have mixed opinions that are shared by home owners, we want to talk only about resale value. We understand that high end buyers would not wish to rent out part of their property.
Let’s assume your house with land costs $1.5 million and you spend additional $350.000 to build garden suite. When selling, buyers will look at potential rental value as well as property on its own. We believe that such investments end up making more return and can increase value up to $2 million or even more in our example.
This is simply because by renting out garden home, owners can afford higher mortgage and pay less out of pocket. We can help analyze potential income and property valuation after completion.
Space for other family members
This is a great opportunity to use new laws to extend living space to your advantage. Adding extra 1000 square feet with separate kitchen, bathroom and bedrooms is something out of this world if you are used to Toronto life style.
As custom home builder in GTA we are often asked to develop a property with main floor bedrooms, elevators and even wheelchair access because families want to invite their parents or grandparents to live with them again. Garden homes prove that opportunity with ability to host anyone and in a way be separated from them.
Another way to exploit garden home is to slowly adapt growing children to separate life. Having a secondary house on your lot can be first ever place to live alone for your kids. Soon enough they will live on their own, but can start adapting to grown life right under your wing.
Stay at current location during construction
Large construction project scare home owners because almost always they have to move out during the work. This has become a main factor of not investing in currently occupied property. For many home owners, comfort is far more important than investment and business opportunities.
Although you can simultaneously renovate existing house and add garden suite, most of the time rear yard projects start and go on without touching main building. Our team is careful to not disturb neighbours and main home while building garden house. Biggest inconvenience is connection of drain, electricity and water from main house to garden suite.
This can become at time loud, dusty and sometimes uncomfortable to live next to construction, but nevertheless home owners do not need to move and spend extra money for rent while garden home is being built on their land.
FAQs
After initial deposit is made, each step of the job is separated and labour paid upon completion. Materials are purchased from suppliers and deposit is required. For example: before starting framing, costs are provided and client selects preferred option. Lumber is ordered from supplier right away. Framing stage is completed and all expenses are shown to the client, payment for this stage is required to start next stage of the job.
In most projects we require 10% and it is kept until the very end of the project. The last step of the job is walk through for small touch ups and deficiencies. That is when substantial completion is announced and documents are signed for warranty. Each step in construction is different, but most of the time purchasing materials from supplier is required.
Before preparing drawings for your new custom house, you may want to know the bylaws and limitations on the construction. Usually by doing the survey home owners will get exact boundaries of the lot and from the city you can find out height and size limitations of the building on your specific lot. Our in-house architect can do a quick research to understand maximum size of new building without going to Committee of Adjustments.
There is no simple math equation for how much custom home would cost. Ballpark estimating can be done by square footage, from previous similar properties constructed, but it may have up to 20% error. Average custom homes start from $320 per square foot and can go as high as $500 or even more. Preparing final quotation for custom home requires completed drawings with scope of work and exact finishing materials. Even than the cost errors may be up to 5% due to prices of materials changing on the market.
Before any construction begins, homeowner or builder should have approved permits from the city to build the house. Technically to begin we need what we call a builder package. The package will include Building permit, Plumbing Permit, HVAC permit, Elevation drawings and floor plan. Prior to starting any drawing, architects require property survey and sometimes arborist report.
Once all the paperwork is ready for the work, construction of the house starts. Time to build depends on size of the project and complexity. Average complexity house of 3000 square feet can be constructed in 9-10 month. Obviously there can be complications with soil stability, weather and city inspection delays. More detailed estimate of timeline can be given when drawings are completed.
The worst possible decision home owner can make is to hire a builder that is not insured and does not have Tarion warranty. First of all it is illegal to construct new home without Tarion warranty and insurance coverage. If home owner is caught building new home without proper documentation, the city may charge tens of thousands dollars, jobsite shutdown and ever redoing steps of the building process that require proper inspection.
If you currently have a house and planning to renovate it, you may have difficulties adding bathroom, ceiling height, relocating kitchen or other structural changes. While it may be cheaper, renovation will not have complete new house feel that will be built with exact layout you wanted. Custom home build is more expensive than renovation, but it benefits home owners due to lower maintenance fees and any possible floorplan/layout.
Our home building process is fully transparent to all clients. Development of design and architectural drawings in-house allows us to suggest ideas and control budget. By using ALBO management software, you are able to see exactly how the process is progressing step by step with details and direct notifications to your phone. Also we show all costs throughout the project, letting customer see exactly how much money is spent on specific items.
This is not a straight answer, but it all comes down to reputation of the builder, similar jobs, how they operate and what services are included in the home building process. It is one of the biggest financial investments you go through, so the builder company has to be well trusted and prepared for the taking on large projects. Do not simply go for cheapest builder, because you may pay more at the end to redo your home.

