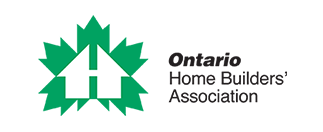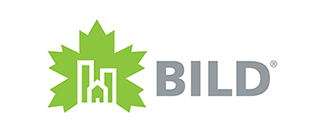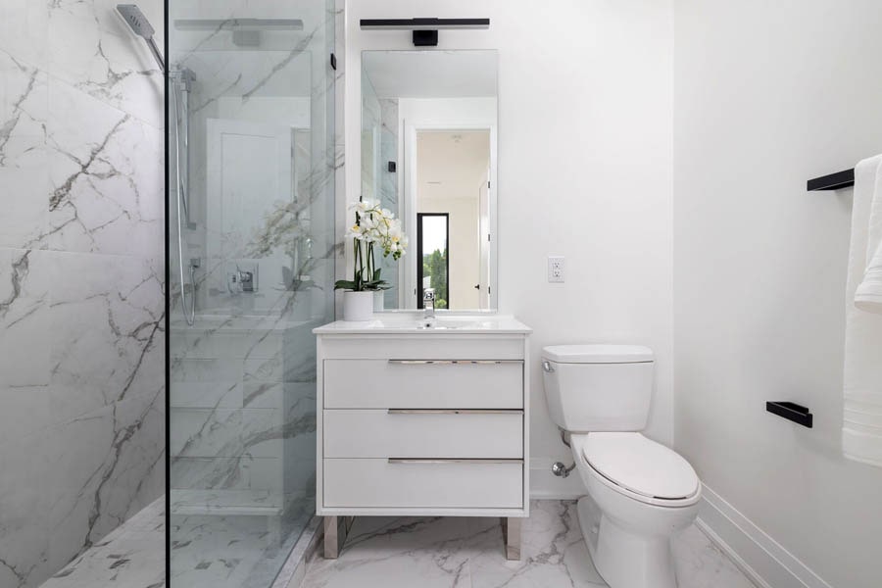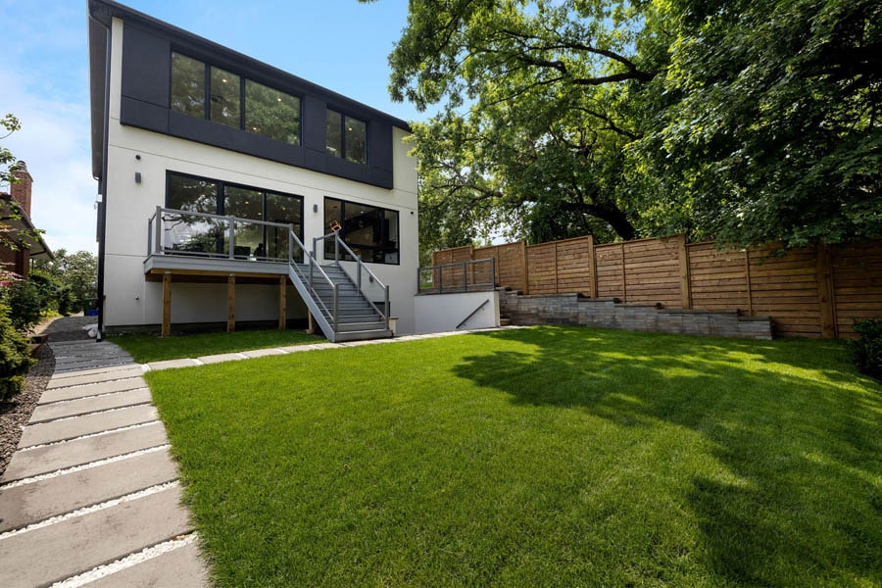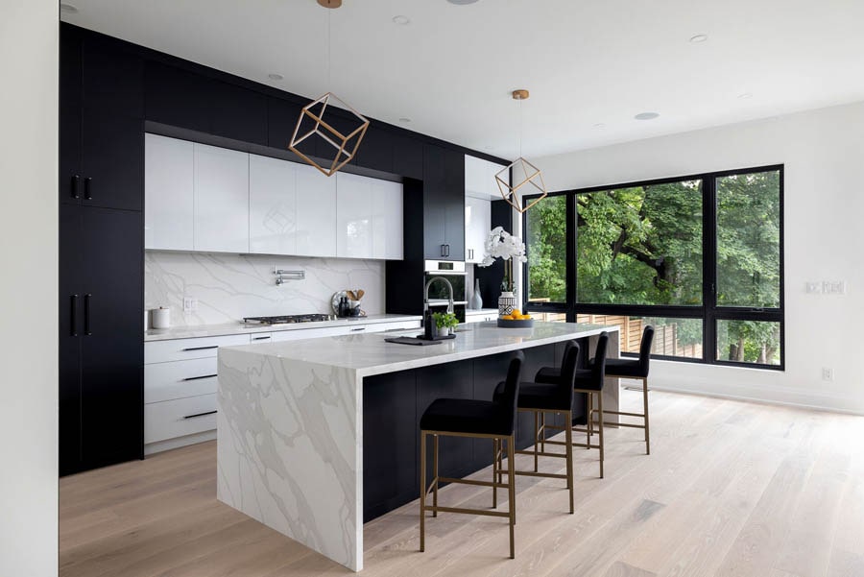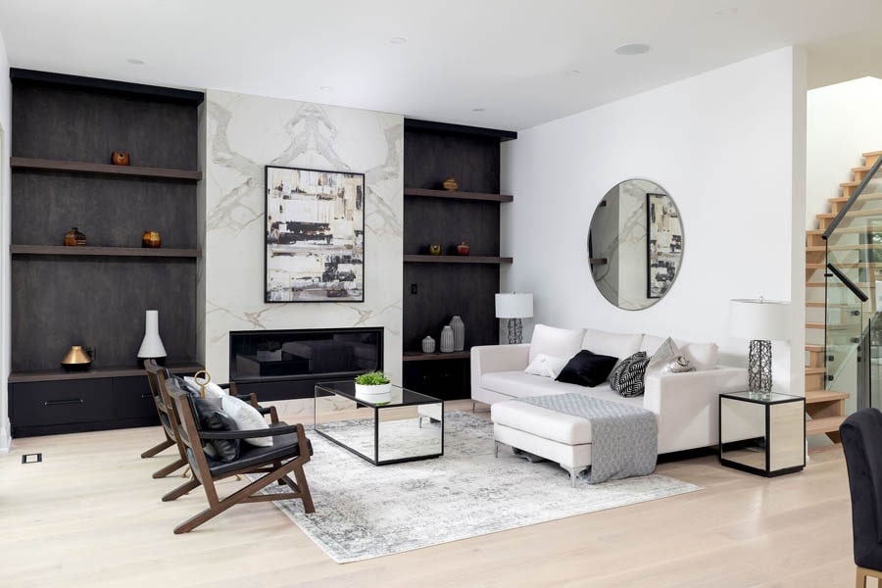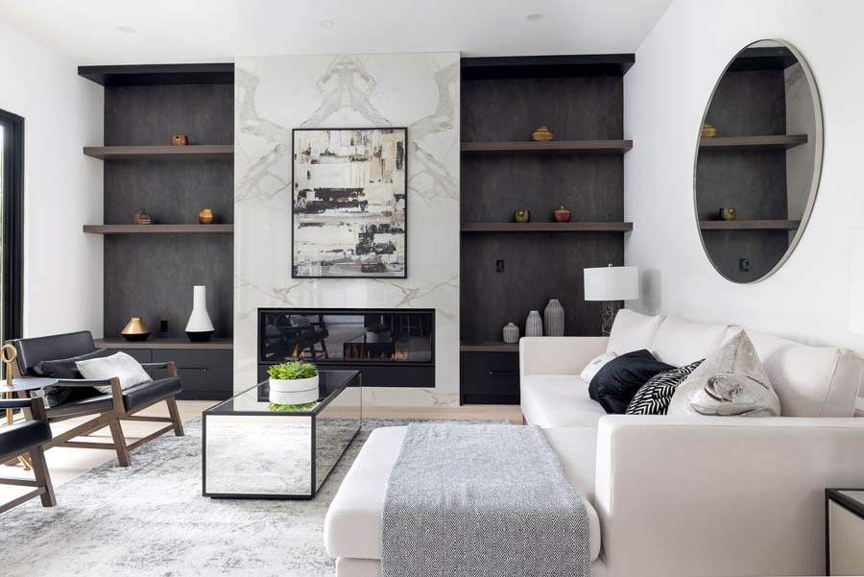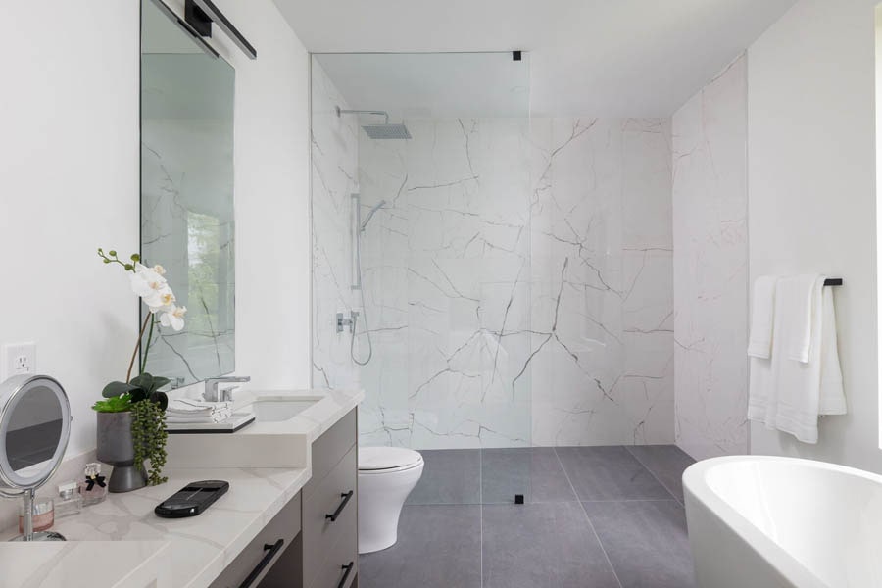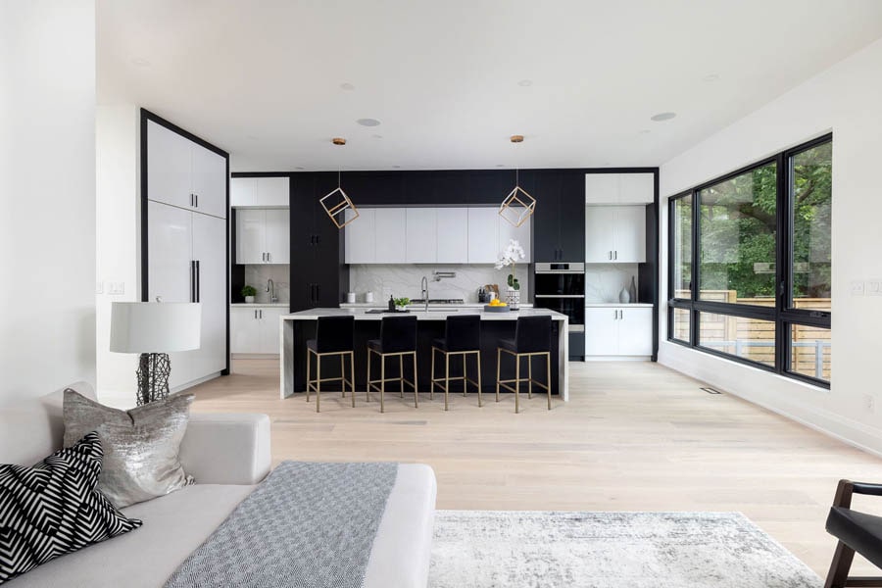How To Build House on your lot?
Free Architectural Drawings when Building with ALBO HOMES
Request a Consultation
Instead of moving to new house, home owners start considering to build on your lot homes. You can stay in the area that you love. It is absolutely not necessary to buy new home in part of the city you don’t know and not used to being at. Your kids have local friends and go to school they like, travel to work is longer, and many other factors that get home owners to think twice on where to build new house.
ALBO Homes does not sell land but provides build on your lot custom home services. We can make it work on any piece of land with complicated elevation or many restrictions to go by. Is it possible to construct a dream home on your existing land even though it is smaller than outskirts of the city? Absolutely! Our architects can make it work for you as we help many Torontonians with their home projects.
Morbi lobortis netus ac eget at montes.
What to Know Before Considering Build?
Nowadays construction in mega city like Toronto has more restrictions than ever. Home development has to follow building codes, city bylaws, safety measures and other lot restrictions.
Here are the major things to find out before you build on your lot:
Bylaw Restrictions – Every part of the city has specific bylaw restriction on new home construction. It is mandatory to list maximum height, lot coverage, overall limit on construction square footage, setbacks and other details before starting architectural drawings. The idea is always to avoid going to committee of adjustments and to follow limitations.
Soil Testing – To know exactly what to expect after excavation it is better to test the soil where you plan to build on your land. There are several things to look for during this process. First is always to avoid contaminated soil and underground water that make structure unstable. Finding actual type of soil can help understand slope of excavation and shoring system if needed.
Things that only experienced builders know
Morbi lobortis netus ac eget at montes.
Designated Substances Check – If lot to build has structure that will be demolished, building inspector and examiner always want to make sure it is safe to do so. Unfortunately back in the days designated substances (asbestos, lead, silica and mercury) were used in construction materials. Crushing old house can get particles airborne, which is dangerous for workers and nearby premises. Lab tests are suggested for substances inside old house.
Main Communications – New home has to be equipped and connected to main communication city or major distributors provide. We are talking about drain and water connections, gas line, electrical service and internet. New lines take time and substantial costs to install. Even houses that already have existing lines need temporary disconnect and re-connection services afterwards.
Morbi lobortis netus ac eget at montes.
Construction Costs – The biggest mistake is to start building new home on your lot without understanding budgets. Running out of money midway is extremely stressful and unpleasant situation. If you are building home without set cost contract, always expect to spend 10% – 15% more than you think.
ALBO Homes provides all of above listed services for clients that hire us for design and build services. With us there are not mistakes and we assure everyone their home construction starts as soon as possible with following regulations and bylaws.
How different is it from rebuilding?
Morbi lobortis netus ac eget at montes.
Building Home on Empty Lot
First of all lest start with saying that there are not that many empty lots in Toronto or similarly populated cities in Ontario. There are tons of them in rural areas and suburbs, but in urban cities they are mostly the result of severance of larger lot.
Biggest problem with this type of construction is starting from scratch and getting new communication lines like drain, water, electricity, gas and internet. On areas far away from city lines it may not even be possible and you have to deal with septic system and water wells. Empty lots can also have forestry that is protected and cannot be cut down. During construction consider expenses for driveway.
On a good note, empty lots are probably bigger in size and have more potential for new home construction. If budget is not a big issue, the sky is the limit (not really) for new design and build project on your empty lot.
Typical building process in Toronto
Morbi lobortis netus ac eget at montes.
Demolish Old structure and Build New on Same Land
Working with property that has existing home is much more popular in Greater Toronto Area. More companies are used to this specific setup, where they have to tear down old home to build new.
Neighbours and restrictions make demolition and new build on your lot homes difficult. Unfortunately cities do not want unlimited size structures to be construction in residential neighbourhoods and have specific restrictions for size and height.
When excavating too close to neighbour, city examiner, building inspector or Ministry of Labour may request shoring system to protect adjacent house from falling down. It can cost additional $40 000 – $50 000 to install I-beams shoring support.
The good thing with old property, is knowing exactly how to build house on your lot. It is easy to get all restrictions and know exactly boundaries of construction.
Morbi lobortis netus ac eget at montes.
Extra Profit – Build before Selling
Does it make sense financially to build new home and sell instead of just selling lot with old tiny house? It definitely does make profit and we want to explain how to earn more money.
For example the house stands of 1400 sq ft sells as is for $1 000 000. The question we want to clear is how to build on your lot and sell for much more than invested? Area may allow to build new property of 3000 sq ft. Modern new home of that size can be done for under 1 million dollars in expenses with permits and all documents. Potentially it can be sold for $2 300 000 – $2 600 000 in Toronto.
But what if we told you, that it’s not necessary to have a million dollars in cash to invest for new home construction. The first option is always to refinance older home and get money from bank for work ahead. There are many private landers that can provide financing for such project.
City may not issue permit without builder’s license
Morbi lobortis netus ac eget at montes.
Do you need License?
Yes, Yes, and again Yes you absolutely must have licensed builder in charge of new home construction in Toronto. Do not fall into trap that can cause you tons of wasted money and time.
All home construction without TARION and now HCRA (Home Construction Regulatory Authority) can lead to stop orders and huge fines. Is it worth trying to save a buck with companies that claim to know what they are doing without proper documents and license?
Even property owners now need to be approved before building on their land and taking a role of general contractor.
OUR WORK FROM CLIENTS’ VIEW
FAQs
Yes, per square foot estimates tend to be very misleading to home owners who are not aware of all details in new home construction.
It gives you a basic perspective, but does not explain details of what is included and type of materials used for all finishes. Client’s should not compare Custom Home Builders based on their preliminary estimates for construction per square foot. It goes way further into selections, quality of work and control of process.
There are 3 ways to reduce cost per square foot when building a new home.
1) Build faster and pre-order materials. Everything goes up in price and if you are able to lock it, it can reduce overall costs.
2) Larger homes cost less per square foot. Smaller homes with exactly the same quality materials will typically be more expensive per square foot.
3) Select less expensive materials, although this is the least preferred method to lower the cost of construction per square foot.
Typically garage and exterior space is excluded from calculation when pricing new home construction. Does that mean extra 500 sq ft of garage space will cost the same amount as everything else inside the house? No.
For example: 3800 sq ft modern home with triple garage and exterior covered deck can be calculated as 3800 x average $380. Large garage and exterior space such as covered decks is calculated separately and should not be more than $150-$200 per square foot.
During cost calculation for new home construction in Toronto we can assume basement staying unfinished or basic type of finishes. With more detailed plan our team can give exact cost, but at start it makes sense to stay at basic. When clients ask us if per square footage cost includes finishing basement, the answer is always “no, but basement doesn’t cost as much as main floor”. The house is already construction around basement with exterior walls, slab, ceiling and required insulation. The rest is to finish it and it is fair to assume basic finishes to be within $100 per square foot of basement space.
Before permit drawings and exact details are specified for finishes, it is simply impossible to get exact cost for home construction. Even with all details provided we are able to only estimate the cost from contractors. Remember that most of the detailed work is going to be near end of home construction, which can be a year from time of estimation and no one would guarantee prices for that long.
ALBO Homes breaks down all stages of construction for clients to understand cost of separate work and materials involved in each project.

