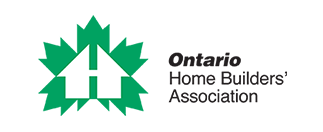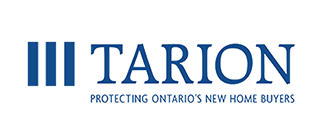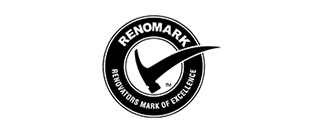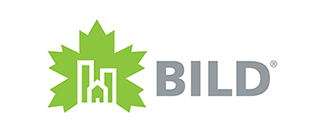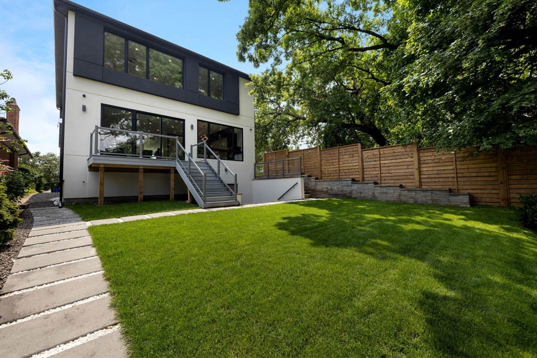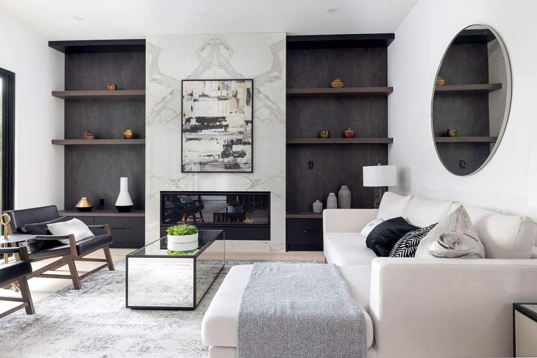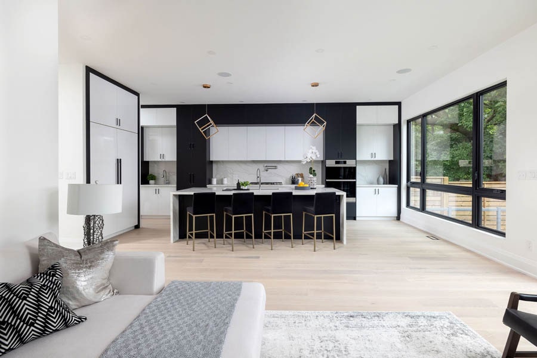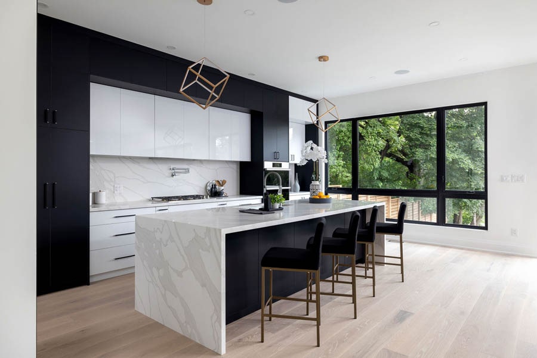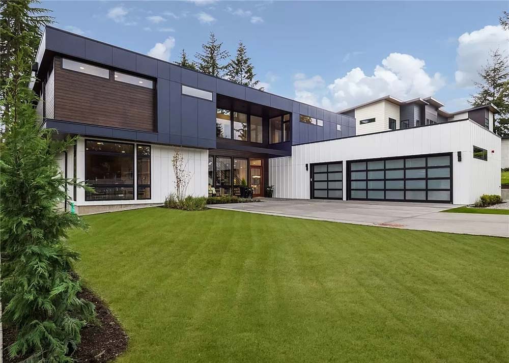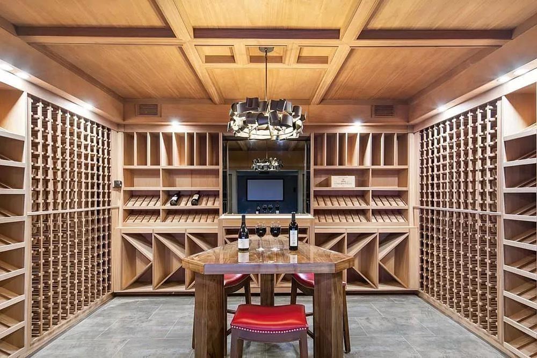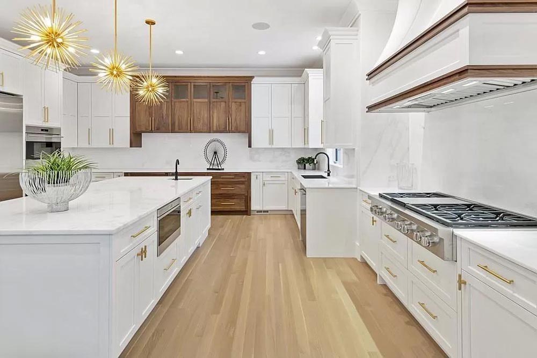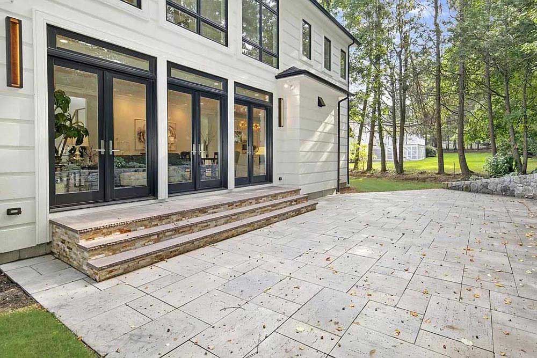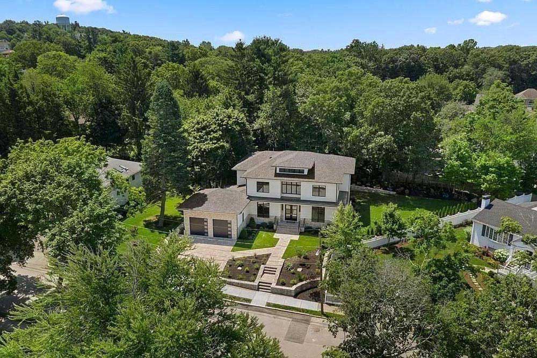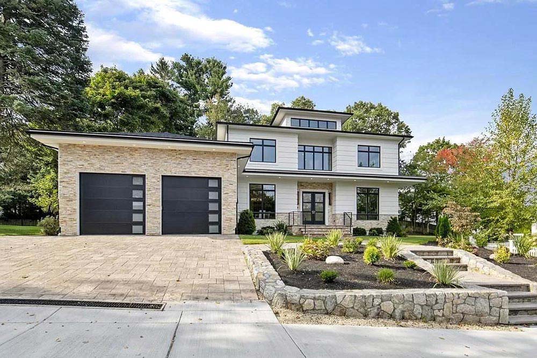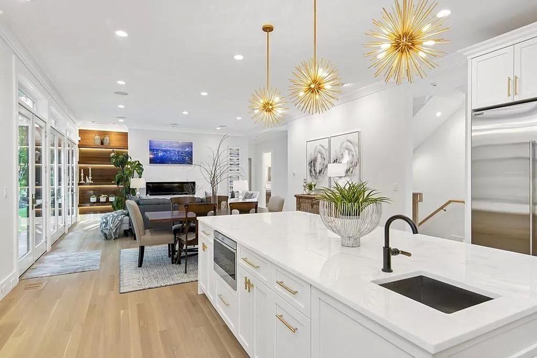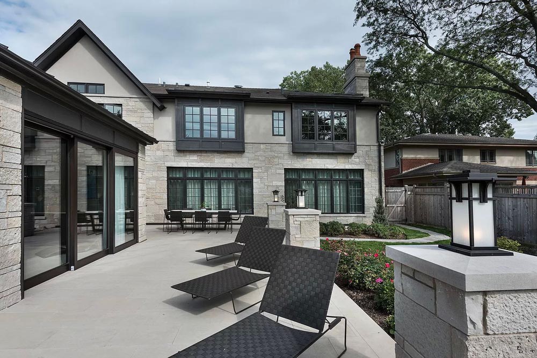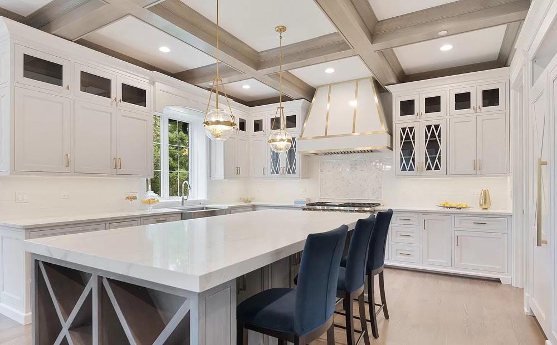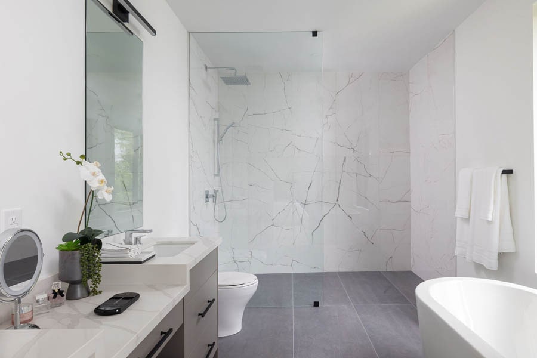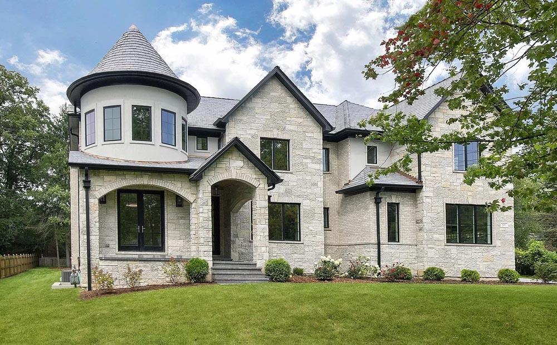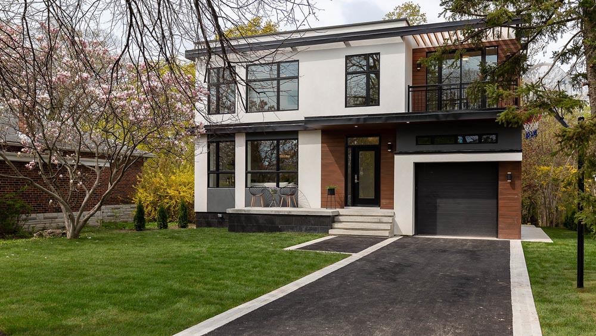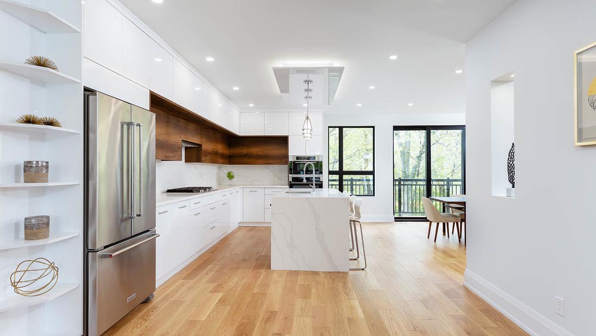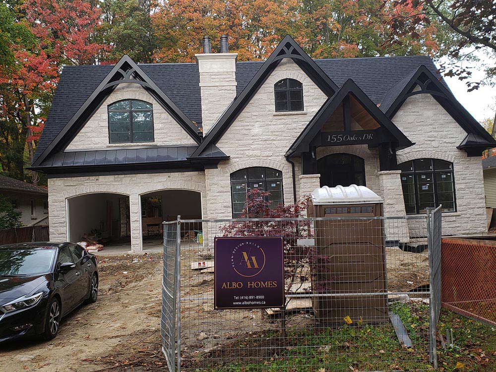Architectural Permit Drawings Mississauga
Free Design when Building with ALBO HOMES
Request a Free Consultation
For clients, who are interested in working with ALBO Homes on home design and construction, we discount the cost of permit ready package (besides survey services). On average home construction project in Mississauga, clients can save up to $30 000.
After completing new home design and permits are obtained from the city. We will propose home construction management service with fixed fee and a discount of permit ready drawings package. Call us for more information on new drawings and interior design.
Cost of Permit Drawings and Home Design
Standard
- Feature 1
- Feature 2
Premium
- Feature 1
- Feature 2
Design Plus
- Feature 1
- Feature 2
Fast and Complete Drawings for New Build
Morbi lobortis netus ac eget at montes.
Working With Us
Our team of designers and draftsmen closely adhere to client needs and offers county-compliant permit drawings for any and all projects in Mississauga, and our team takes building code requirements into account to reduce delays and speed up permit approval times, making it simpler than ever to get your ideas off the ground.
We cut no corners and go above and beyond to give architectural drawings that let you get swift permit approvals, and from residential to commercial remodels and renovations, our team can draft and design a permit drawing for your next project or remodel no matter its size or complexity.
Satisfied Clients with Designs and Rendering
Morbi lobortis netus ac eget at montes.
Guaranteed Results
Our team takes great pride in the work we offer and assures your total and complete satisfaction with the work and results we provide. Bringing visions to life with attentive, code-compliant architectural drawings, you can swiftly get a remodel or building permit approved and save time in the process too.
We strived hard to secure our reputation as the best architectural permit drawing service and work even harder to maintain it, and when you rely on our team, you get the best in the industry at your service at rates that put permit drawings and approvals within reach for budgets of all sizes.
No Hidden Fees
Morbi lobortis netus ac eget at montes.
Estimated Costs
Our accurate estimates give peace of mind and are given as we map and draw your design, we cater to all spend amounts and can create permit and blueprint drawings that meet your demands on a budget.
Given the nature of architectural drawings, estimates can vary or change during the design if revisions or requests are made after our work begins but our accurate, budget-friendly rates ensure you get the best deal and value around, and we will always consult you first before rendering services that increase costs.
Average New Build
| Size | 2500 sq ft | 3300 sq ft |
|---|---|---|
| Survey | $7000 | $8000 |
| Architectural | $15,000 | $20,000 |
| HVAC | $1,500 | $2,000 |
| Engineering | $2,000 | $3,000 |
| Rendering | $4,000 | $5,000 |
| Permit Fees | $6,000 | $7,000 |
| Other | $5,000 | $7,000 |
Typical Addition
| Size | 2500 sq ft | 3300 sq ft |
|---|---|---|
| Survey | $4,000 | $5,000 |
| Architectural | $15,000 | $20,000 |
| HVAC | $1,500 | $2,000 |
| Engineering | $2,000 | $3,000 |
| Rendering | $4,000 | $5,000 |
| Permit Fees | $4,000 | $5,000 |
| Other | $3,000 | $4,000 |
Architectural Drawings Process

Analyzing Possibilities and Restrictions
During this phase, we conduct zoning research and analysis to determine if the land you are building on is feasible for the proposed building, we also identify risks, barriers, and compliance issues and present them in orderly, easy-to-read reports so you can take action and make informed and decisive decisions.
Our depthful zoning research service covers all bases and confirms what you wish to construct is zoned and permitted in your county, this is an essential step in the development phase and one our team can help you expedite. If you wish to construct a new home, garage, or building, this service is just for you.
Order with confidence and peace of mind knowing zoning research for your project is in the hands of caring and trusted zoning professionals. Our research is meticulously conducted, and all orders get the time and care they need to be orderly and accurate, feel free to reach us any time if you have questions.

Understanding the Client
Next, we work with you to create a wish list for the features and layout of your new home. You will be able to tell us what you want in terms of:
- The size of your home.
- The number of bedrooms.
- The number of bathrooms.
- The number of floors.
- The overall layout of the home.
- Additional rooms and features.
- Style and appearance of the home.
This is also a great time to share inspiration with us in the form of other homes you like.
If your wish list includes elements that do not fit within the zoning constraints, we can go through the Committee of Adjustment to see what can be accommodated.
Otherwise, we will work with you to find a way to alter your plans so that you can still achieve your goals within the zoning requirements. There are many ways to configure a home so that it supports your desired lifestyle, expresses your personality, and looks and feels like the home of your dreams.

Exact Boundaries of Your Lot
All of our drawings are created with industry-leading, state-of-the-art software and arrive ready for printing and viewing. All drawings are CAD/PDF compatible, and are to scale and of the same quality as ones that are printed directly from CAD so you can expect an accurate, crystal-clear visual of the design.
Our team has made thousands of survey drawings for clients ranging from architects to civil engineers and construction contractors and can create you a timely and accurate, code-compliant survey drawing that meets your specific needs (this is a tailor-made, survey-drawing service that exceeds expectations).
No matter the size of your property or complexity of your request, try our service or reach us for queries and we will be glad to help and answer any questions you have. Our users refer to us as the best survey service, and that opinion we strive to earn from each client we have the honor of serving and servicing.

Drafting Positions of Each Room
From 2D to 3D floor plans to floor plan mapping and rendering, our team creates detailed and accurate, highly-concise floor plan drawings with life-like realism. Our renders are ideal for planning and permit approvals, and will arrive ready for viewing or printing in just a few days or less (based on your request).
Our floor plan drawing service is ideal for architects, civil engineers, real estate firms, and those in the construction industry as our floor plans make permits and plan development easier to achieve, and all drawings we design account for state, county, and building codes to ensure compliance is adhered to.
No matter the size or complexity of your request, and no matter the number of rooms or properties you need floor plan drawings for, you can trust our team who puts your satisfaction atop the priority list, we look forward to giving you a quality floor plan drawing, and a great experience unlike all other services.

Exterior Look of The House
Once the floor plan is finalized, we finish designing the home. During this stage, we create the drawings that you will need to submit to the city to apply for your building permit.
Your floor plan shows the configuration of the rooms in your home when viewed from overhead. To show what the building will look like when seen from the front, we will create another drawing called an “elevation.” With the floor plan and elevation combined, you will have drawings for both the horizontal and vertical views of the house. We guarantee the drawings we create will be sufficient to pass for your permit application.
Part of this process involves writing down the measurements for the overall structure, the individual rooms, the roof, the doors and the windows.
As we work on the design and elevation for your home, our architects will also be collaborating with you to fine-tune the exterior style and materials.

Exterior and Interior Visualization
At this point, you will have all the drawings you need to turn in with your permit application. But on their own, they may not be enough for you to visualize your future home.
That is why our next step is to create beautiful 3D renderings of your home that show you exactly what it will look like. You can test out different color options and see how the house will look with different lighting.
You will be able to move from room to room to get a feel for the layout and the flow of space. At a minimum, we will create a 3D rendering for the main living spaces, but we can render the entire home at your request.
At this stage, if you want to make changes, you still can, and we will modify the other drawings as needed. Otherwise, if you feel ready to proceed, we can take the last step in the architectural drawing process.

What Else is Needed?
When you submit your drawings with your building permit application, you might be told that you need to submit some additional documents.
Examples of additional documents include but are not limited to arbores reports, forestry permits, protected area documents and environmental reports. Whether or not these documents are needed depends on the geographical location of your lot as well as its features.
On your own, you might have no idea which documents to submit, but we can usually anticipate everything required before the city even asks for it. By providing a comprehensive set of documents when we first turn in the application, we move the process along for rapid approval.
If the city requests any further documentation along the way, we will submit it immediately so we can begin building your home according to your timeline. In case we require further information or documents from you, we will contact you without delay.
Other Expenses That May Occur
In some cases home owners and builders will face situations that require extra costs for construction of new home in Toronto. One of the common problems is soil being unstable or underground waters. This requires engineering solutions for stability and shoring. Contaminated soil and dangerous substances within your older home will cause remediation process.
Overstepping bylaw with larger construction will trigger the necessary committee of adjustments. Home appliances can range from several to several hundred thousand. Ask ALBO Homes builders for more information on your new home and we will give you required information on all costs and expectations.
Landscape for Front and Back of House
Calculating Per Square Foot
Initial Consultation with client
ALBO Builders can help you to build your dream home in whatever style you prefer. If you’re a first- time homeowner you may start your property journey with a modest home that requires little maintenance. Perhaps you’re in the market for a luxury home with all the modern conveniences, boasting energy efficient and environmentally friendly features. ALBO can design and construct any type and style of new home in Toronto.
The experts at ALBO home builders have years of combined experience and they can help you choose the custom home to suit your lifestyle no matter what your personal tastes or budget. We are creative and can help you design customized house to include the architectural features that you’d prefer, combining materials and features, so that your home is as individual as your family.
Initial Consultation with client
ALBO Builders can help you to build your dream home in whatever style you prefer. If you’re a first- time homeowner you may start your property journey with a modest home that requires little maintenance. Perhaps you’re in the market for a luxury home with all the modern conveniences, boasting energy efficient and environmentally friendly features. ALBO can design and construct any type and style of new home in Toronto.
The experts at ALBO home builders have years of combined experience and they can help you choose the custom home to suit your lifestyle no matter what your personal tastes or budget. We are creative and can help you design customized house to include the architectural features that you’d prefer, combining materials and features, so that your home is as individual as your family.
Initial Consultation with client
ALBO Custom Builders can help you to build a home on a moderate budget and match the style of other homes in Toronto neighbourhoods that represent specific traditional look. Every homeowner has to start somewhere and every man’s home is his castle. Our expert home designers can help you to choose the best styles and designs that will comply with your budget. We may even assist you with ideas you would, not yourself have imagined. Custom home builders Toronto can help you to design a home that can be extended in the future when you have more equity on your property and can consider expansion. Don’t hold off on your dreams. Start with a traditional type of custom home to suit your budget. Save on rent and expand your home as your family grows.
Average cost of building custom traditional home starts from $250 per square foot. Time to build such home is shorter than other types of homes due to simplest designs, availability of finishes from local suppliers and installation time on products.
Initial Consultation with client
Modern homes tend to minimalism, airy and open with plenty of light streaming through large windows. The living areas are typically open plan and the finishes are often light and bright requiring little maintenance. It cannot be mistaken with any other types of custom homes with newer designs. The interiors tend to have bare floors and boast simplistic lines. The modern trend is also to use environmentally friendly construction methods. The finishes tend to contain modern elements, and the whole is one of convenient and easy living with no clutter and a few tastefully chosen pieces. Extraordinary lighting inside and outside of the house underlines special features and makes the project unique. These types of new construction will defiantly make you stand out from everything else in the neighbourhood.
For new construction of modern homes our custom home builders Toronto start budgeting at around $300 per square foot. Modern style houses have large windows that can easily increase overall cost of the house. Please not that all builders calculate landscaping as extra cost to overall construction of your home.
There are many styles of classic custom homes to choose from. This style of home tends to be in the more average moods and the architectural styles can differ substantially. They are warm, welcoming homes containing traditional wood, stone or brick. They have pitched roofs and they are fronted by welcoming verandas. They usually have big bedrooms and kitchens, and the living rooms will often surround a large welcoming fireplace. You can see new constructions of classic homes on average Toronto lots that can easily fit 4 bedroom homes with garage. West Etobicoke and North York are more popular places for classic homes. Ask ALBO Homes representative for examples and images of classic homes to understand more and get closer to your preference of finishes.
The costs for classic homes are relatively moderate. Usually home owners will not see 10 foot high ceilings and expensive finishes that increase the costs of construction. Our benchmark for classic homes in Toronto starts with $250 per square foot and can go higher with different size and complexity. Tight spaces and uncomfortably close neighbour homes may require shoring systems.
FAQs
Yes, per square foot estimates tend to be very misleading to home owners who are not aware of all details in new home construction.
It gives you a basic perspective, but does not explain details of what is included and type of materials used for all finishes. Client’s should not compare Custom Home Builders based on their preliminary estimates for construction per square foot. It goes way further into selections, quality of work and control of process.
There are 3 ways to reduce cost per square foot when building a new home.
1) Build faster and pre-order materials. Everything goes up in price and if you are able to lock it, it can reduce overall costs.
2) Larger homes cost less per square foot. Smaller homes with exactly the same quality materials will typically be more expensive per square foot.
3) Select less expensive materials, although this is the least preferred method to lower the cost of construction per square foot.
Typically garage and exterior space is excluded from calculation when pricing new home construction. Does that mean extra 500 sq ft of garage space will cost the same amount as everything else inside the house? No.
For example: 3800 sq ft modern home with triple garage and exterior covered deck can be calculated as 3800 x average $380. Large garage and exterior space such as covered decks is calculated separately and should not be more than $150-$200 per square foot.
During cost calculation for new home construction in Toronto we can assume basement staying unfinished or basic type of finishes. With more detailed plan our team can give exact cost, but at start it makes sense to stay at basic. When clients ask us if per square footage cost includes finishing basement, the answer is always “no, but basement doesn’t cost as much as main floor”. The house is already construction around basement with exterior walls, slab, ceiling and required insulation. The rest is to finish it and it is fair to assume basic finishes to be within $100 per square foot of basement space.
Before permit drawings and exact details are specified for finishes, it is simply impossible to get exact cost for home construction. Even with all details provided we are able to only estimate the cost from contractors. Remember that most of the detailed work is going to be near end of home construction, which can be a year from time of estimation and no one would guarantee prices for that long.
ALBO Homes breaks down all stages of construction for clients to understand cost of separate work and materials involved in each project.

