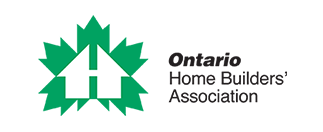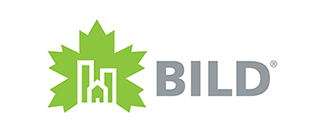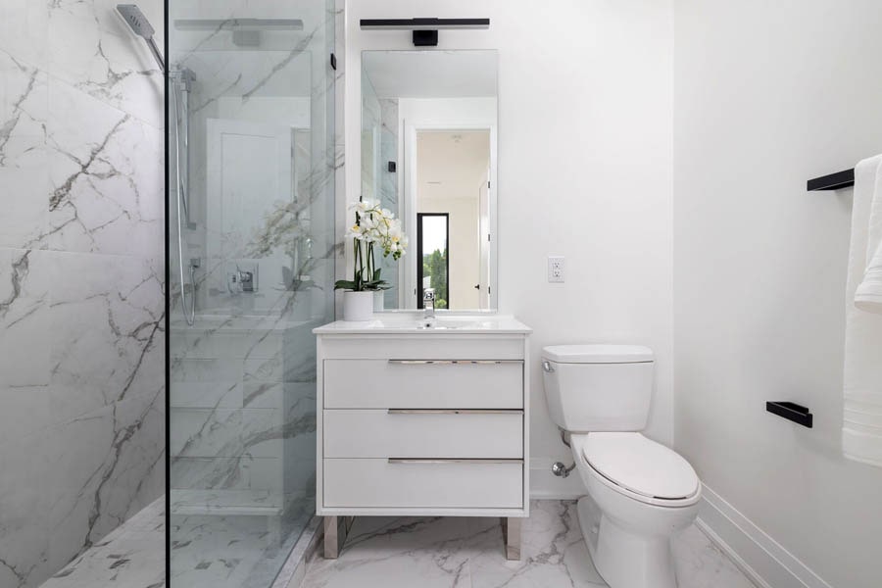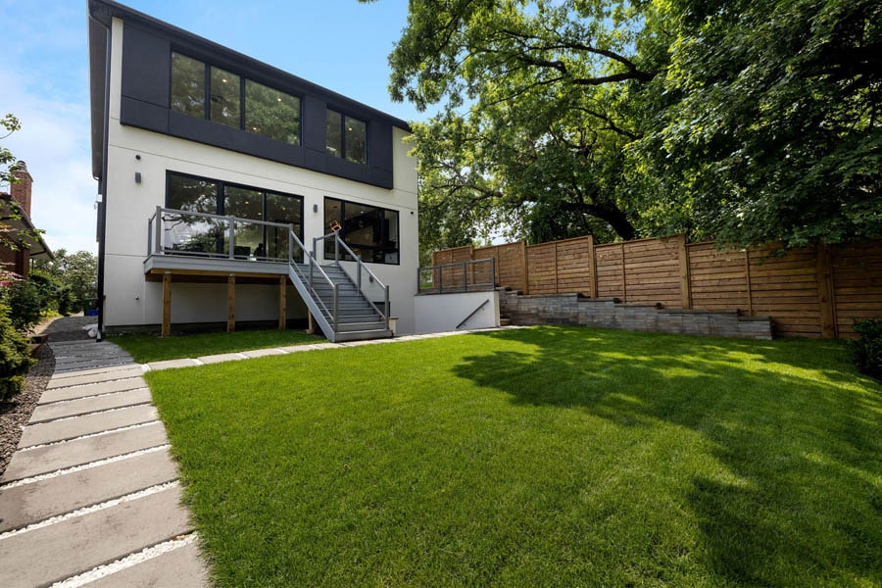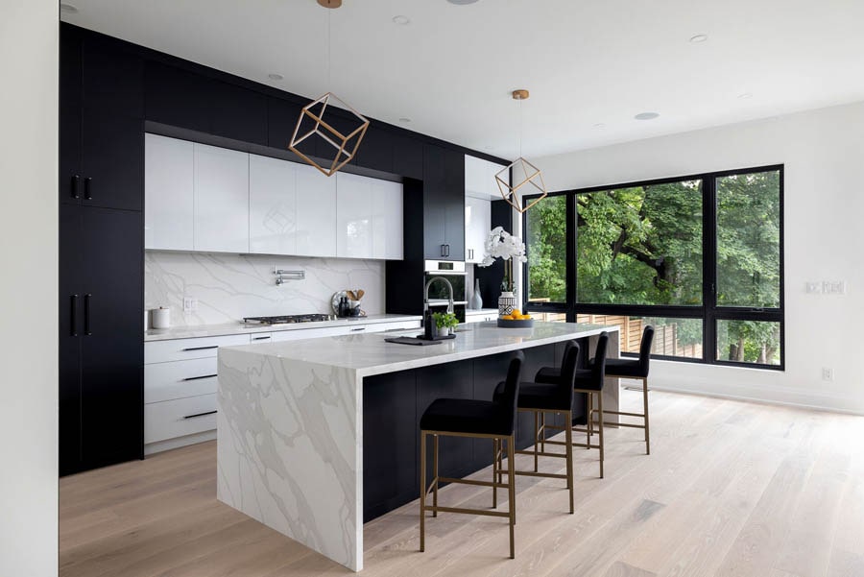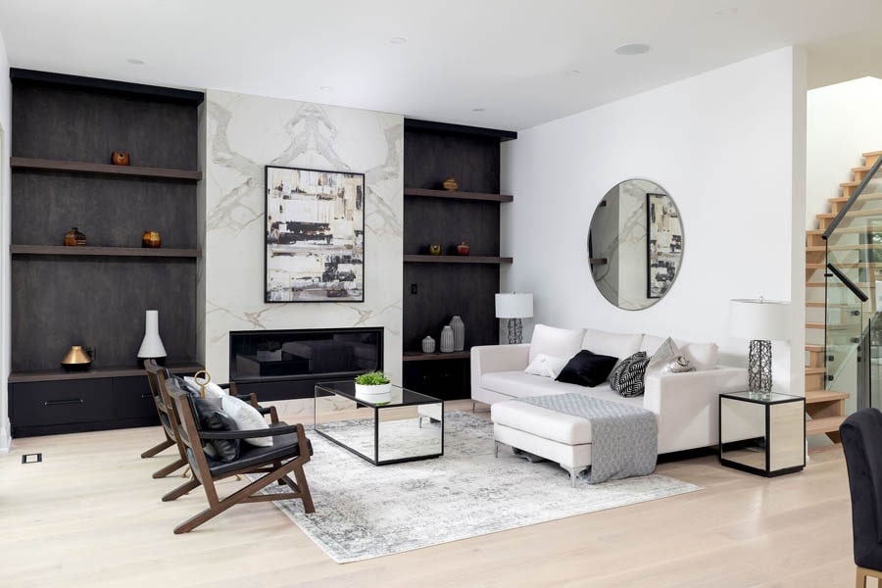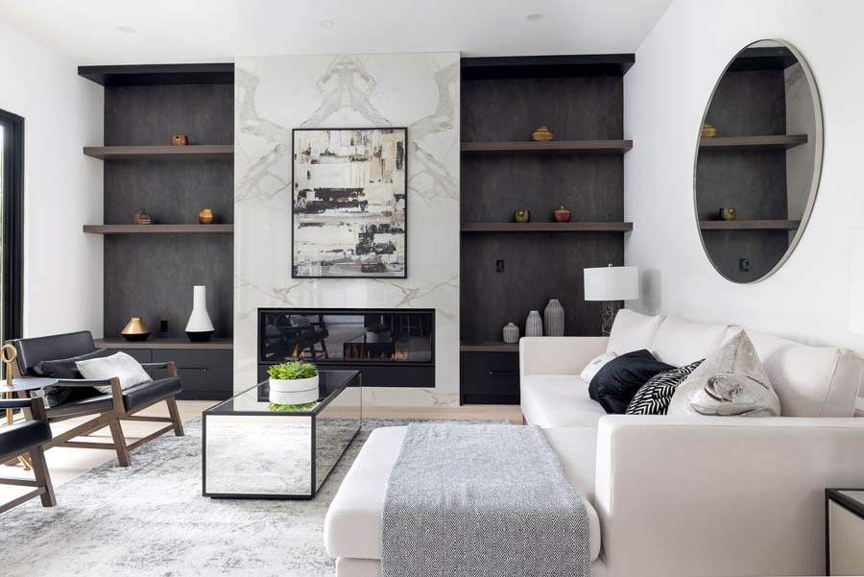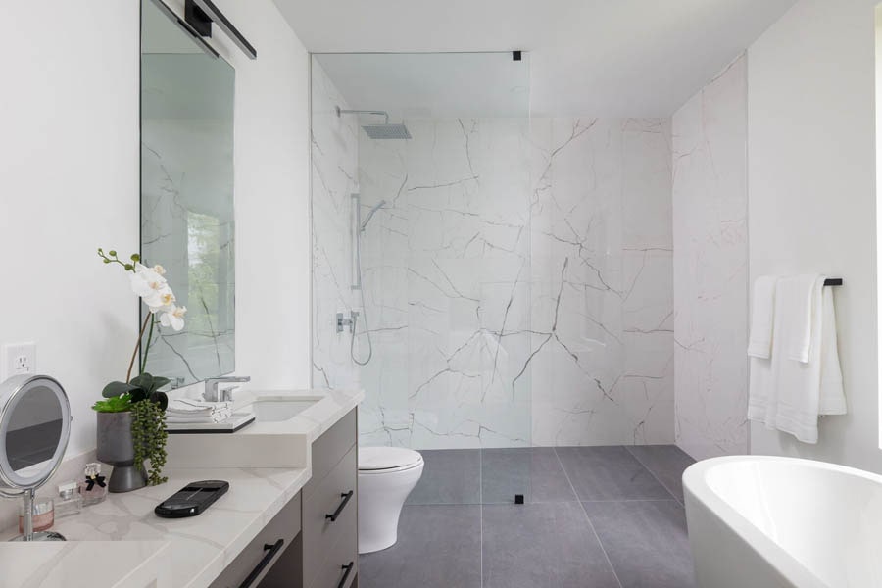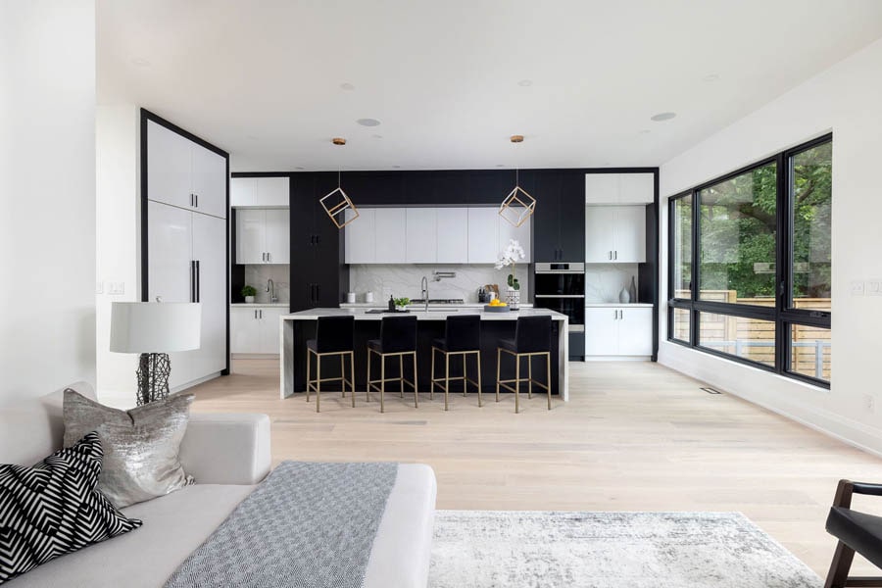Design and Build Mississauga
Free Architectural Drawings when Building with ALBO HOMES
Request a Consultation
Design and Build Homes in Mississauga
ALBO Homes provides full list of services required to design, obtain permit and build new custom home in Toronto. Contact us for more details to understand complexity of your construction and specific lot.
Home Design and Build Process

City Limits on Allowable New Build
There are specific rules and laws for building houses in Mississauga. ALBO Home builders would investigate your specific area to find what the restrictions for new construction are and what the maximum potential on your lot is. City bylaws are simply made to make sure there is order in custom home construction, and home owners do not build more than it is allowed. Before creating any drawings be sure to get professional advice.
How High to Build – The myth is you can build new home as tall as highest building on your street. That is not true, and city has specific requirements for maximum height of residential house with sloped and flat roofs.
Lot Coverage – Depending on size of your property lot in Peel region your house will be regulated to specific maximum square footage. Typically it is a percentage of your actual land size.
Proximity to Neighbour – Building home directly next to your neighbour or city property creates problems and safety issues. Therefore there is limit on how much distance you need to start with.

Interior and Exterior designs
Before any custom home is priced any build, our construction team would need to know what we are dealing with. Our clients would thoroughly explain size and design of the house they prefer. With this information and pictures of similar houses as references ALBO Builders would start putting your thoughts and ideas on paper with floor plans and full on designs that reflects entire theme of new place in Mississauga.
Sketch of The House – First drawing of the new house we do will be done without exact measurements to simply illustrate the basic ideas of proportions and design feel
Interior Drawings – With your necessary requirements of interior space we will create drawings for the interior and position bedrooms, bathrooms and kitchen.
Rendering Front and Sides – ALBO Homes designers will prepare visual 3d rendering for you before any permits are submitted to see exactly how outside finishing will look after completion.

Necessary for Construction Approval
Preparation for construction is required by home owner by city officials. Prior to permits your custom home builders are required to prepare and submit necessary documents with details on your land property, construction of your future house and environment. Our team is experienced in reviewing and sending all these documents to city officials within few weeks. Specs will be used by workers to follow the footprint of new construction and protect trees around.
Construction Drawings – Our construction team with professional engineers will develop drawings for build process that will outline structural points and load bearing walls.
Heat Loss Calculations – Each house has doors and windows that create heat loss. We need to calculate the requirement of heat for your new house square footage, with deduction of heat loss.
New Build Survey – Even though you may have old survey from previous owner, the city of Mississauga requires new survey for custom home construction.

What are the Permits in New Construction
City of Mississauga will officially approve new modern and custom home construction by sending us permits with stamps of compliance. The package will consist of few different permits, depending on the size and amount of work that has to be performed. Specifications for workers are mentioned on permits for workers to follow the architect’s drawings and for city inspector to review completed work by ALBO Homes builders. The process of permits for new home should not take more than several weeks.
Building Permit – The one package of documents that everyone refers to most of the time is building permit. It consists of structural and architectural plans for new house.
Plumbing and Drain Permits – For installation of new drain and plumbing lines that would lead to bathrooms, kitchen faucets laundry boxes we would submit a plumbing permit.
HVAC Permit – There are many heating sources that can be installed in new modern home, but they all fall under HVAC permit in Mississauga.

New Home Construction Process
The day has come to finally start the physical work. ALBO Homes will break the ground as soon as all approvals from the city are received. If existing house needs to be demolished prior to construction, than you will need to request disconnects of gas lines, electricity and shut down of main water service. After that we are ready to demolish and start developing your new home as per submitted and approved drawings.
Excavation – With demolition of old house ALBO Homes would mark up the positions of new home and excavate to appropriate depth and width.
Concrete Work – First layer will be exterior protection from soil, which is done with concrete walls and footings. Slab is poured in gravel with protective and heat preserving material on top.
Home Building – The biggest and most time consuming stage is obviously constructing your new house. Walls, floors and roof will be formed with openings for windows, doors and skylights.

Finishing Details Inside and Outside
Main idea of design and build project is to have your new home exactly as you wish. Transition from first sketch with ideas to actual house with great timing and set budget is what ALBO Homes is known for. Our designer team will assist all clients in selecting materials for finishes and show you how to follow the project with adding images for products you like installed at your new home.
Interior Design Materials – Inspiration from images online and other new custom homes will get client’s idea of materials that will be selected for finishing. Designers will suggest combination of colors and types of materials.
Kitchens and Bathrooms – The star of the house is always a kitchen that has to be just perfect for our clients. We will design in 3d your kitchen look. Bathrooms require many designer’s selections as well with tiles, cabinets and plumbing fixtures.
Designer Detailing – Each custom house has custom touches that differentiate one modern house from another. Our team will suggest and build all finishing designs for the look you prefer.
Free analysis of your lot
Morbi lobortis netus ac eget at montes.
MISSISSAUGA DESIGN AND BUILD COMPANY
For new custom home design and build it is very important to find company that has experience in field and is trusted within community. ALBO Homes had been working in Mississauga and peel region for many years serving clients and helping them complete modern new home they have been dreaming about for a long time. Our specialties and tools help our work be as transparent as it is possible. All our clients are receiving updates of work from staff.
what is allowed in GTA?
Morbi lobortis netus ac eget at montes.
Communication and understand home owners’ needs is the key factor in building the home exactly as our customers have it in their minds. From very first meeting our team will create a file on your expectations to follow with budget, expenses, drawings, requested items and follow up work updates. With ALBO Homes it is easy to track all notes throughout the project or selected materials for any particular finish. Ask our representative for recent projects and inspirational ideas for your new design and build custom home.
one stop company till the end
Morbi lobortis netus ac eget at montes.
KEEPING TRACK OF WORK
Every step and decision our team makes it is always documented and communicated to the client. ALBO Homes operates with latest software technologies to always stay on top of progress. There is no more lost paperwork with agreed hand written details on your design and build project. With digitalization progress ALBO builders were able to integrate with online systems to track all work on your job-site.
Morbi lobortis netus ac eget at montes.
lets plan your home together
Not only the documents are saved on our files, we focus on time table schedules with selected materials to be shared by home owners. Full control and transparency of your work is always in front of you.
Simply by logging in, you will be able to follow current work and even add notes for the project manager. We will guide you through our user friendly software and will show you how to use with updates and communication.
CONTROLLING FINANCES DURING DESIGN BUILD
The most common problem with new home construction is running out of budget. With ALBO Homes all of our customers stay updates on all expenses and can predict the actual outcome of spendings required for design and build project of custom home in Mississauga.
Before overall financial distribution of entire budget to separate stages of home construction, our team will ask necessary questions regarding personal preferences on actual finishing products. With final design forms and building permits that have detailed you will have entire cost of your job as well as specific amounts on fixtures and materials.
For example your 3500 square feet house design and build in Mississauga will cost $1,000,000 with $250 faucets, $7.5 flooring, $12 tiles, $550 toilets, $225 doors and many other allocations. When cost of materials and fixtures exceeds the initial cost allowance, your final cost of design and build project will increase accordingly.
OUR WORK FROM CLIENTS’ VIEW
one stop company till the end
Morbi lobortis netus ac eget at montes.
MESSAGING DESIGN AND BUILD SOFTWARE
Most of our competitors communicate through the phone or email to clients when designing and building custom homes. With years we have developed the easiest and most comfortable for our clients program to communicate and always keep track of what was discussed throughout the project.
Morbi lobortis netus ac eget at montes.
lets plan your home together
As we all know without documented details and miscommunication, the job can be completed with different interpretation of builder’s vision on the situation and installation process. With ALBO Homes your design and build project will never have lost information on what had to be done or which materials were supposed to be delivered.
Any correction or addition to the scope of work can be discussed with our project manager on your online jobsite profile. You can be out of the country and practically anywhere in the world and easily communicate with entire design and build team with only internet connection.
one stop company till the end
Morbi lobortis netus ac eget at montes.
DEADLINES ON CONSTRUCTION
Three main requirements home owners have from design and build companies in Mississauga are to stay within budget, quality of work and obviously to stay on schedule or within provided deadlines for the work outlined. After ALBO Homes creates all necessary work on the drawings and notes for the entire project the steps likes framing, painting, tiling, plumbing and others will be dealt with separately with own schedule and time on installation.
Morbi lobortis netus ac eget at montes.
lets plan your home together
There are occasional shifts of work due to weather, correction of existing work, additional requested work and delays of deliveries from manufacturers. Each following schedule of work will move accordingly to delay and everyone will be automatically notified of the issue.
Having advantage of automatic updates and proper deadline schedules of work stages, makes entire building process faster to complete.
FAQs
After initial deposit is made, each step of the job is separated and labour paid upon completion. Materials are purchased from suppliers and deposit is required. For example: before starting framing, costs are provided and client selects preferred option. Lumber is ordered from supplier right away. Framing stage is completed and all expenses are shown to the client, payment for this stage is required to start next stage of the job.
In most projects we require 10% and it is kept until the very end of the project. The last step of the job is walk through for small touch ups and deficiencies. That is when substantial completion is announced and documents are signed for warranty. Each step in construction is different, but most of the time purchasing materials from supplier is required.
Before preparing drawings for your new custom house, you may want to know the bylaws and limitations on the construction. Usually by doing the survey home owners will get exact boundaries of the lot and from the city you can find out height and size limitations of the building on your specific lot. Our in-house architect can do a quick research to understand maximum size of new building without going to Committee of Adjustments.
There is no simple math equation for how much custom home would cost. Ballpark estimating can be done by square footage, from previous similar properties constructed, but it may have up to 20% error. Average custom homes start from $320 per square foot and can go as high as $500 or even more. Preparing final quotation for custom home requires completed drawings with scope of work and exact finishing materials. Even than the cost errors may be up to 5% due to prices of materials changing on the market.
Before any construction begins, homeowner or builder should have approved permits from the city to build the house. Technically to begin we need what we call a builder package. The package will include Building permit, Plumbing Permit, HVAC permit, Elevation drawings and floor plan. Prior to starting any drawing, architects require property survey and sometimes arborist report.
Once all the paperwork is ready for the work, construction of the house starts. Time to build depends on size of the project and complexity. Average complexity house of 3000 square feet can be constructed in 9-10 month. Obviously there can be complications with soil stability, weather and city inspection delays. More detailed estimate of timeline can be given when drawings are completed.
The worst possible decision home owner can make is to hire a builder that is not insured and does not have Tarion warranty. First of all it is illegal to construct new home without Tarion warranty and insurance coverage. If home owner is caught building new home without proper documentation, the city may charge tens of thousands dollars, jobsite shutdown and ever redoing steps of the building process that require proper inspection.
If you currently have a house and planning to renovate it, you may have difficulties adding bathroom, ceiling height, relocating kitchen or other structural changes. While it may be cheaper, renovation will not have complete new house feel that will be built with exact layout you wanted. Custom home build is more expensive than renovation, but it benefits home owners due to lower maintenance fees and any possible floorplan/layout.
Our home building process is fully transparent to all clients. Development of design and architectural drawings in-house allows us to suggest ideas and control budget. By using ALBO management software, you are able to see exactly how the process is progressing step by step with details and direct notifications to your phone. Also we show all costs throughout the project, letting customer see exactly how much money is spent on specific items.
This is not a straight answer, but it all comes down to reputation of the builder, similar jobs, how they operate and what services are included in the home building process. It is one of the biggest financial investments you go through, so the builder company has to be well trusted and prepared for the taking on large projects. Do not simply go for cheapest builder, because you may pay more at the end to redo your home.
DESIGNERS DETAILS OF YOUR HOUSE
The last decision on finishing materials of the new custom home build is always falls on home owner. Because in most cases our customers are building their house for the first time, it is extremely hard for them to select all materials and keep track of it.
Doing by yourself is very time consuming and requires constant follow up on is ordered, delivered and to be installed. Our design and build team has made it easier for all clients to select and upload everything they prefer to have in their new home. Your entire project will be broken down into small sections with folders where you can upload images from other new homes, products you magazines and actual suppliers.
With exact product we can add cost as well as type of installation required. ALBO Homes team will provide necessary training for using our software and you can be on top of your design and build project.

