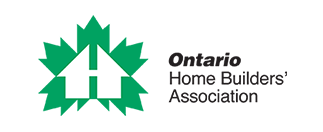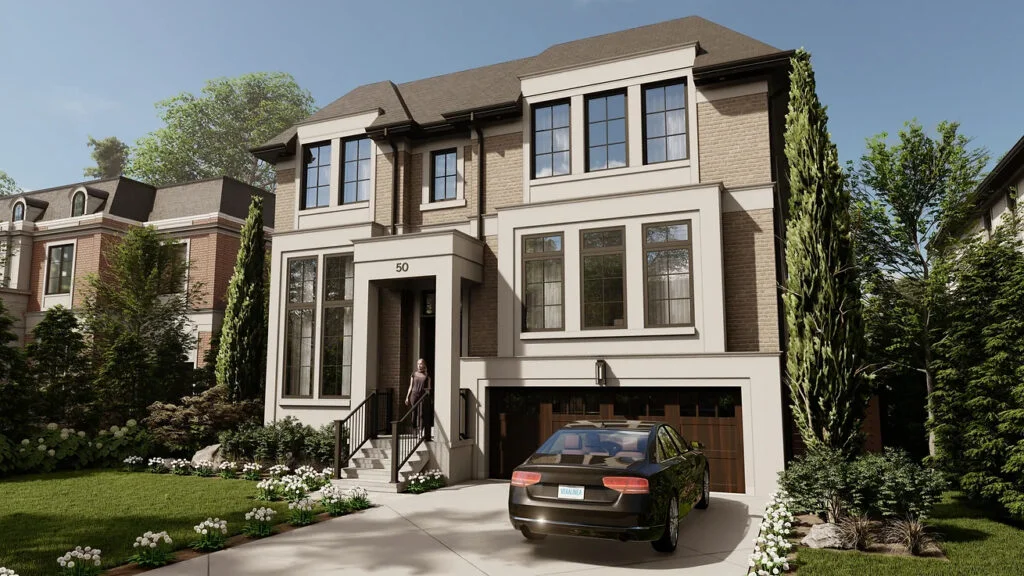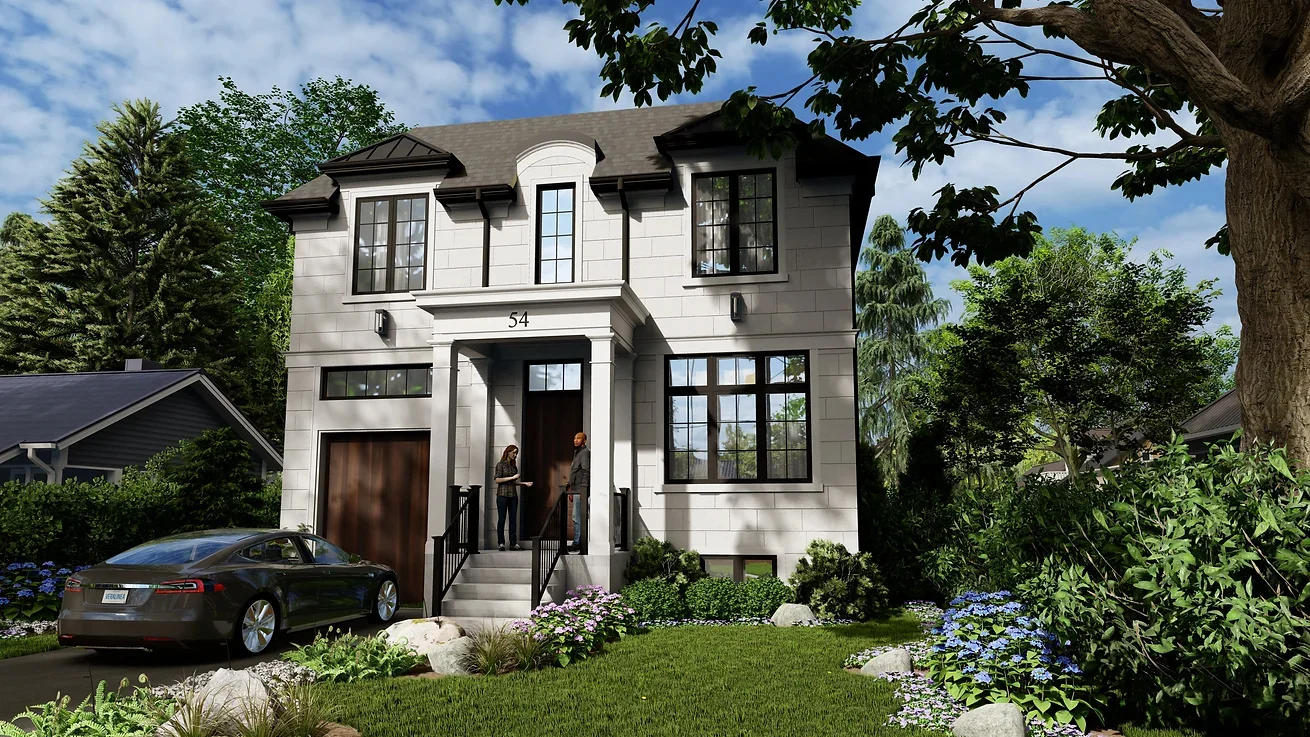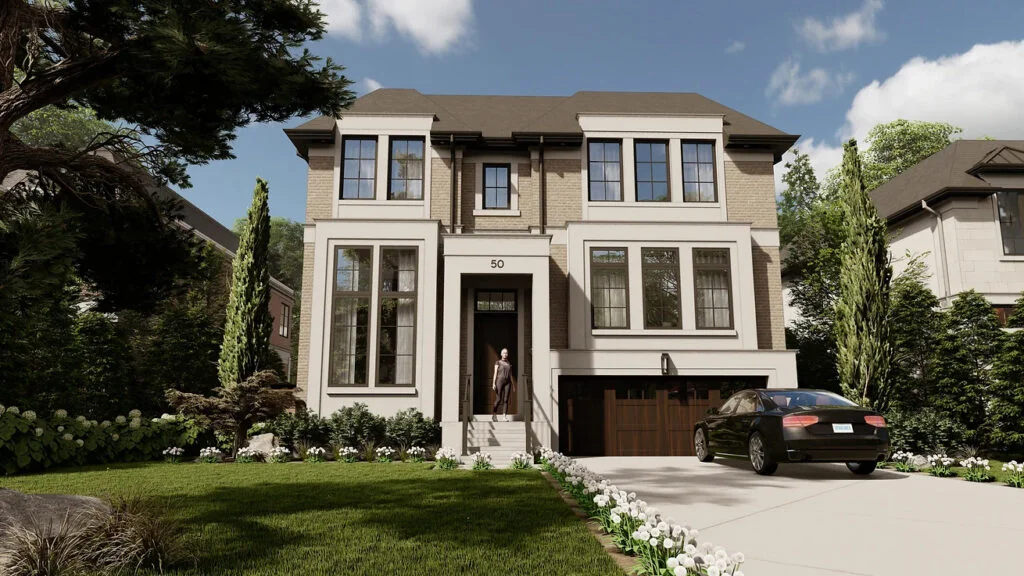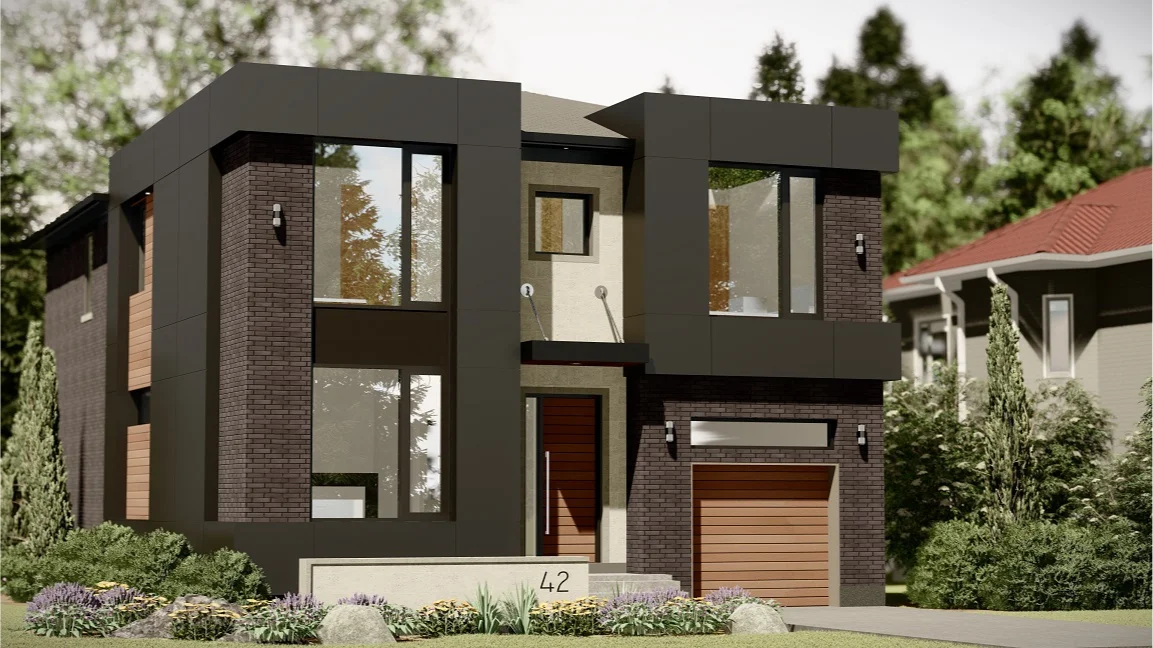PREPARE NEW BUILD HOMES IN MISSISSAUGA FOR WINTER
Free Design when Building with ALBO HOMES
Request a Consultation
This is basically ensuring that interior warm air doesn’t mix with cold air present in attics, cracks and various air leakages. This is essential because the moment the cold air mixes with warm air, cool air will settle and the process will continue hence making your heating efforts seem useless. We try as much as possible to use high quality methods that will maximize air sealing in your house as much as possible.
ALBO Homes builders ensure that we densely pack any cracks and crevices with material that will reduce air circulation in their areas. Air sealing of new build homes Mississauga can also be done by the finishes of a home such as subflooring and sheathing. We advise our clients to always choose the most durable materials because they do the best job at air sealing. We try all our best to ensure the type of material and method we apply is effective. This is a process that will save you a lot of time and money that you might want to invest in remodeling. It is best that you do air sealing when you are constructing your home than later.
Cold winter can make it hard on home owners
Morbi lobortis netus ac eget at montes.
PREPARE NEW BUILD HOMES IN MISSISSAUGA FOR WINTER
When we are building homes, we give clients ideas of how they should brace their home for the brutal Canadian winters. It can be devastating if new build homes in Mississauga make winter unbearable. Many people come to us so we can remodel their homes to be warm enough for the long or short winters. We do our best but some damage was done already when the house was being built. As much as we will try to fix some glitches, the client doesn’t end up with a fully fixed problem.
In the early years, homes were built comfy enough to withstand extreme cold. When modern architecture was discovered, people fell in love (we did too) but there was one major problem.
Suggested improvements by ALBO
Morbi lobortis netus ac eget at montes.
Almost every sophisticated feature that gave a home more class led to a colder winter. As much as people introduced home heating, there was no way a home could be turned to a sauna. And with the busy schedule, preparing for winter is almost impossible. If it can happen, it still drains a lot of energy and time which could have been saved if a remedy was inbuilt when a home was being constructed.
However, the cold problem can’t be shaved off completely if one wants to keep their design. The best part is, we can make a few tweaks here and there to ensure your winters are a lot more bearable. So, we thought it could be a good idea to share about how we can build your home with the winter cold in mind. That way, you can cite what you want done when you want a home built by us.
Suggested by mechanical engineers
Morbi lobortis netus ac eget at montes.
HEAT RECOVERY VENTILATORS
After your home is air sealed to a maximum, it can get crazy tight indoors. However, just like we got you covered from the start, we will continue with the improvement. Simple mechanical ventilation is never enough. It’s like letting the cold air in again and if that’s the case, you can as well as open all the windows and door. After all, what will be the point of sealing then? That’s why Heat Recovery Ventilators (HRVs) were introduced. Not every home owner thinks they should have one but it is sort of mandatory for brutal winter months.
Morbi lobortis netus ac eget at montes.
GOOD ROOFING AND TRUSS SET UP
It can be such a hassle to really get a client to understand the importance of good roofing and the ways to prevent truss uplift. That’s not the hardest part though because our clients trust our professional perspective. The hard part is where the client had a fixed budget or a tight one to be precise and they can’t contain additional expense. We then decide to talk to the client about the band aid type of remedies but it’s hard to trust they can fully work. ALBO Homes design and build team does not want you to end up with a frustrating winter so include these expenses in your budget. A good roofing ensures that it stays cold during winter because otherwise, it will melt the ice and cause cold indoors.
Another issue is what we call the truss uplift. This so happens when the truss heats up unconventionally because of its connection to the wall. This makes the truss shift in position negligibly but cause cold significantly. To avoid this, we ensure we build them uplift-proof hence reducing the effect. We do it expertly so the solution can be beneficial for a long time.
Which one is better?
Morbi lobortis netus ac eget at montes.
RIGID AND SPRAY FOAM
This is a major insulation solution that new build homes Mississauga should have. Rigid foam is placed in exterior and interior walls with addition of spray foam to provide insulation. You may think a wooden wall is enough but the insulation it can provide is 4 times lesser than the rigid foam. In addition to that, rigid foam also compensates inadequate air sealing by reducing condensation by a great extent. This method of warming your home also decreases your heating and cooling bills conveniently.
As far as new build homes in Mississauga are concerned, winter-proofing is paramount. Failure to take this seriously may prove really problematic in the long run. However, as usual, we are here to support you in case you need to build a house that will stand the winter. We can work with your design to make the costs as little as possible. There is no comfort like home. Build it.
OUR WORK FROM CLIENTS’ VIEW
FAQs
Yes, per square foot estimates tend to be very misleading to home owners who are not aware of all details in new home construction.
It gives you a basic perspective, but does not explain details of what is included and type of materials used for all finishes. Client’s should not compare Custom Home Builders based on their preliminary estimates for construction per square foot. It goes way further into selections, quality of work and control of process.
There are 3 ways to reduce cost per square foot when building a new home.
1) Build faster and pre-order materials. Everything goes up in price and if you are able to lock it, it can reduce overall costs.
2) Larger homes cost less per square foot. Smaller homes with exactly the same quality materials will typically be more expensive per square foot.
3) Select less expensive materials, although this is the least preferred method to lower the cost of construction per square foot.
Typically garage and exterior space is excluded from calculation when pricing new home construction. Does that mean extra 500 sq ft of garage space will cost the same amount as everything else inside the house? No.
For example: 3800 sq ft modern home with triple garage and exterior covered deck can be calculated as 3800 x average $380. Large garage and exterior space such as covered decks is calculated separately and should not be more than $150-$200 per square foot.
During cost calculation for new home construction in Toronto we can assume basement staying unfinished or basic type of finishes. With more detailed plan our team can give exact cost, but at start it makes sense to stay at basic. When clients ask us if per square footage cost includes finishing basement, the answer is always “no, but basement doesn’t cost as much as main floor”. The house is already construction around basement with exterior walls, slab, ceiling and required insulation. The rest is to finish it and it is fair to assume basic finishes to be within $100 per square foot of basement space.
Before permit drawings and exact details are specified for finishes, it is simply impossible to get exact cost for home construction. Even with all details provided we are able to only estimate the cost from contractors. Remember that most of the detailed work is going to be near end of home construction, which can be a year from time of estimation and no one would guarantee prices for that long.
ALBO Homes breaks down all stages of construction for clients to understand cost of separate work and materials involved in each project.

