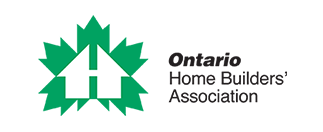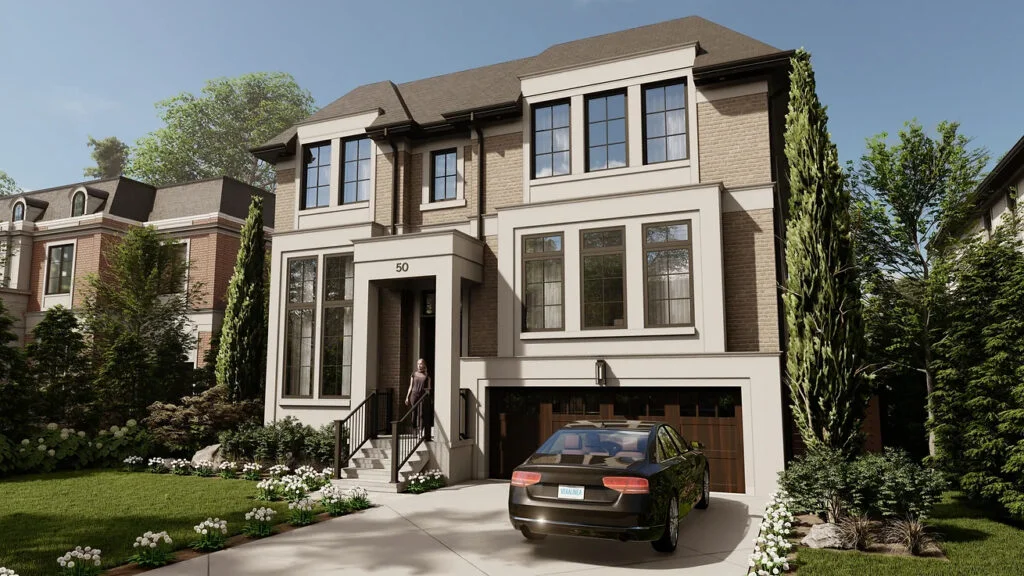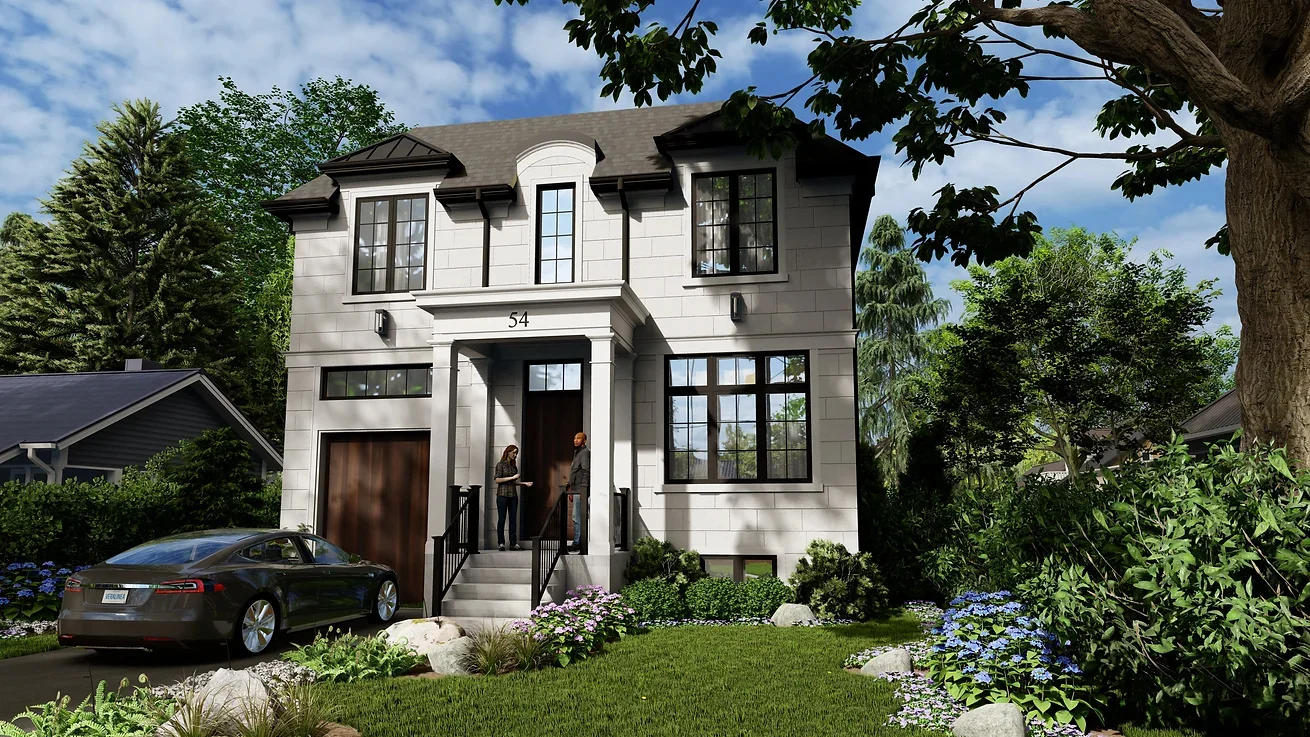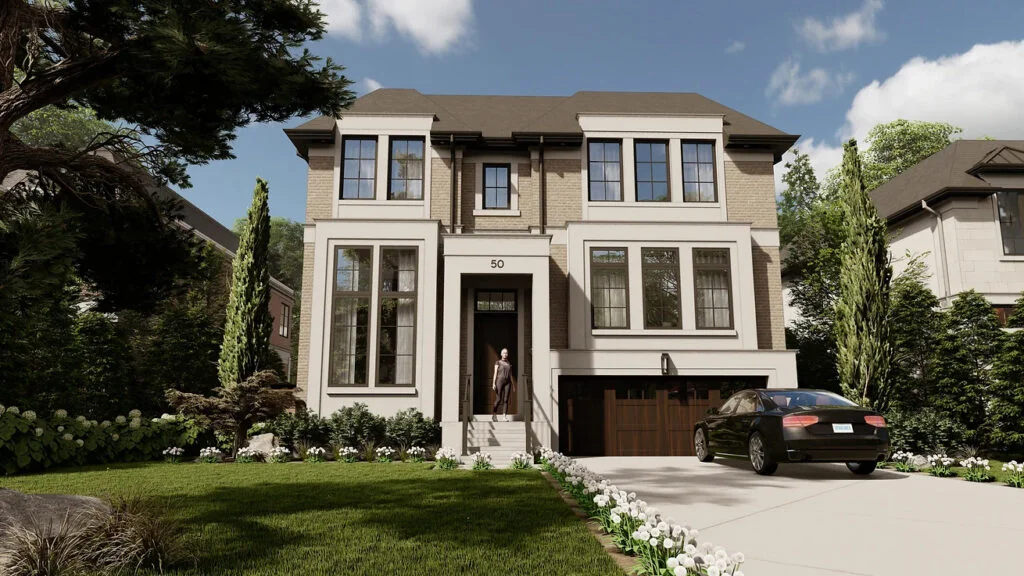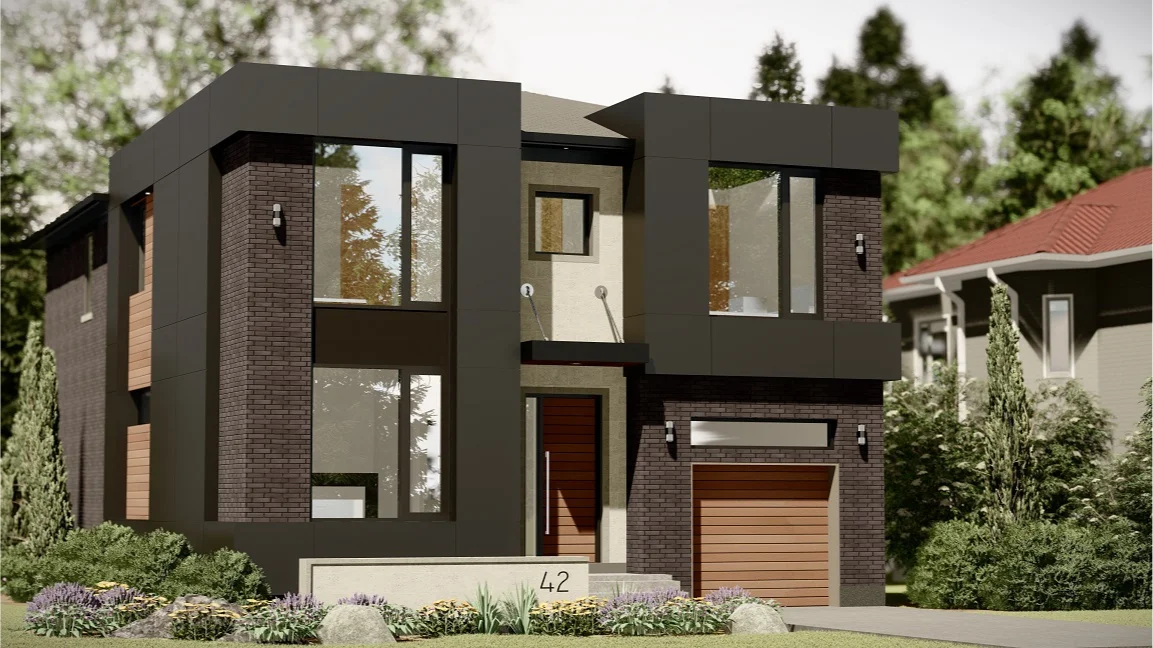ALBO Design and Build Team: Who are we exactly
Free Design when Building with ALBO HOMES
Request a Consultation
When you want to create a home of your dreams, a building team is what comes to your mind. A building team helps you bring out your home goals to reality. The many steps you take are defined and tailored by their expertise.
Oakville design and build like working side by side with you and knowing us for what we do will make it easier to understand the process. Let’s walk you through the key experts you’ll be working with.
See our gallery for design projects
Morbi lobortis netus ac eget at montes.
Our Architects
When you present your lot to us, our architect is the one who will work closely with you to first analyze the land you want to construct on. The architect will listen to your goals and will draw a plan entailing every detail you desire. You will then visit the land so he can do soil tests, check for pollution, evaluate how your home will fit in your land and while he does that, he will also have to check if your plan complies with the zoning laws.
Zoning laws include regulations that explain whether your home design fits the nature of the neighborhood or not. This could be the direction of your garage in relation to the street, the height of your home, the size and many other factors. If your design can’t fit somehow but you still need options, the architect will tailor a plan that fits the area and will then move on to integrate some of your design components to it.
Cost are explained at design stage
Our Sales Consultant
Morbi lobortis netus ac eget at montes.
This is where you start visualizing what your home would feel like. We will provide you with one of our sales consultants who will give you all the information you need about estimation costs, Oakville design and build ALBO Homes team previous projects approach, the quality and prices of material, what your neighborhood entails etc. These are experts who know everything about everyone and everywhere around the area you’ll build.
The architect may have drawn plans for different houses that you haven’t selected yet. The sales consultant will walk you through the process of choosing what will fit your needs as well as your budget. They’ll advise you accordingly regarding quality and a lot more.
Amazing designs may go over budget
Morbi lobortis netus ac eget at montes.
With ALBO Custom homes sale consultant, you can decide your overall home style. This is also the time when you’ll be choosing the house plan you’ll be working with. You can assess the budget and materials that will be used. This is where we ask you what you’d want for your roofing and other house parts that need taste specific material. You’ll also be advised on whether your choices are valid according to the rules, climate and nature of your neighborhood. When you are done with our sales consultant, your vision of how your home will look like will be clearer.
Morbi lobortis netus ac eget at montes.
ALBO Homes Designers
This is the person you’ll be talking to about style, themes, colors along with other crucial design features. They’ll listen as you explain what you want your home to look and feel and they’ll define it for you. You’ll get to choose the type of flooring you need, your kitchen outlook, your bathroom fixtures, lighting and other essential features for your home.
You’ll also get to choose the model and features of your appliances if you won’t buy them by yourself. You’ll decide how you want the appliances installed and arranged if you like. When discussing such ideas, you will decide if the way you want to design your interior should remain permanent. This is because if you would want to make some structural changes, you’ll have to create a flexible design from the word go. ALBO Homes builders like to keep the designs as flexible as possible in case you change your mind next time.
A person you will deal with till the end of construction
Morbi lobortis netus ac eget at montes.
Construction Manager
This is an expert who will check your preferences, your plan and budget and will go ahead to collect materials. ALBO new build manager will then allocate every task to specific experts. He will also create a plan that will entail execution of every process step by step. When the plan finalizes, your home building process will commence. You’ll be checking the progress of your home building from time to time and if you need any adjustments, you’ll inform us so we can make the changes if possible. A few months later, you’ll be the proud owner of your new custom home.
You now know the main parts of the building process as well as who is involved. As you can see, the whole team’s involvement is not included as all you need to know is who you’ll be mainly working with when you decide to hire ALBO design and build team from Oakville. Our whole team puts in a lot of energy and passion to any project that comes our way. We are known for providing quality housing for the people of Oakville.
OUR WORK FROM CLIENTS’ VIEW
FAQs
Yes, per square foot estimates tend to be very misleading to home owners who are not aware of all details in new home construction.
It gives you a basic perspective, but does not explain details of what is included and type of materials used for all finishes. Client’s should not compare Custom Home Builders based on their preliminary estimates for construction per square foot. It goes way further into selections, quality of work and control of process.
There are 3 ways to reduce cost per square foot when building a new home.
1) Build faster and pre-order materials. Everything goes up in price and if you are able to lock it, it can reduce overall costs.
2) Larger homes cost less per square foot. Smaller homes with exactly the same quality materials will typically be more expensive per square foot.
3) Select less expensive materials, although this is the least preferred method to lower the cost of construction per square foot.
Typically garage and exterior space is excluded from calculation when pricing new home construction. Does that mean extra 500 sq ft of garage space will cost the same amount as everything else inside the house? No.
For example: 3800 sq ft modern home with triple garage and exterior covered deck can be calculated as 3800 x average $380. Large garage and exterior space such as covered decks is calculated separately and should not be more than $150-$200 per square foot.
During cost calculation for new home construction in Toronto we can assume basement staying unfinished or basic type of finishes. With more detailed plan our team can give exact cost, but at start it makes sense to stay at basic. When clients ask us if per square footage cost includes finishing basement, the answer is always “no, but basement doesn’t cost as much as main floor”. The house is already construction around basement with exterior walls, slab, ceiling and required insulation. The rest is to finish it and it is fair to assume basic finishes to be within $100 per square foot of basement space.
Before permit drawings and exact details are specified for finishes, it is simply impossible to get exact cost for home construction. Even with all details provided we are able to only estimate the cost from contractors. Remember that most of the detailed work is going to be near end of home construction, which can be a year from time of estimation and no one would guarantee prices for that long.
ALBO Homes breaks down all stages of construction for clients to understand cost of separate work and materials involved in each project.

