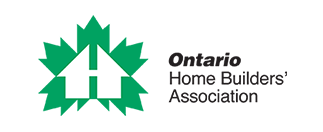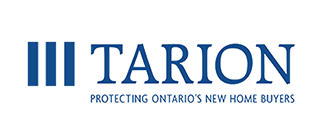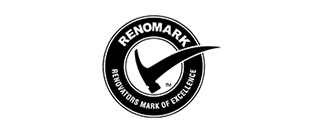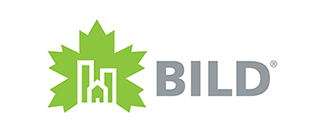Architectural Permit Drawings Oakville
Free Architectural Drawings when Building with ALBO HOMES
Request a Consultation
Home owners should budget $365 per square foot to build a house in Toronto. Each project is estimated separately. Each custom home is different by size, type and simplicity.
High end finishes for house make the over costs go up. Aside from materials and labour this includes necessary permits and documentation.
Cost of Home Construction per Square Foot
Cost of Home Construction per Square Foot
Standard
- Feature 1
- Feature 2
Premium
- Feature 1
- Feature 2
Design Plus
- Feature 1
- Feature 2
Explained During Initial Consultation
Morbi lobortis netus ac eget at montes.
Architectural and Engineering Drawings
Calculated based on Architectural Drawings
Morbi lobortis netus ac eget at montes.
Permits and City Fees
Typically Excluded from Building Contract
Morbi lobortis netus ac eget at montes.
Demolition and Disconnections
Calculated based on Architectural Drawings
Morbi lobortis netus ac eget at montes.
Construction of House with Interiors
New Build
| Size | 2500 sq ft | 3300 sq ft |
|---|---|---|
| Average Land Cost | $1 145,000 | $1 412,000 |
| Carrying Costs | $50,000 | $50,000 |
| Construction Costs | $970,000 | $1 285,000 |
| Total Investment | $2 165,000 | $2 747,000 |
| New Market Value | $2 650,000 | $3 450,000 |
| ROI | 22.40% | 25.59% |
Addition & Renovation
| Size | 2500 sq ft | 3300 sq ft |
|---|---|---|
| Average Land Cost | $1 145,000 | $1 412,000 |
| Carrying Costs | $50,000 | $50,000 |
| Construction Costs | $863,300 | $1 087,600 |
| Total Investment | $2 058,300 | $2 549,600 |
| New Market Value | $2 410,300 | $3 050,000 |
| ROI | 17.09% | 19.63% |
Oakville Architectural Drawings Process

Analyzing Possibilities and Restrictions
Every building structure has to adhere to certain laws and guidelines that control the appearance, development, and use of land and buildings in a particular area. These laws, known as “zoning regulations” are set by the local government authorities and are unique according to the area of jurisdiction.
“Zoning Research” involves the thorough study of the local zoning code to identify crucial zoning parameters such as density restrictions, building height and setbacks, signage regulations, parking requirements, allowable land use and other site-specific requirements.
Zoning research involves reviewing zoning code texts, zoning maps, and other relevant documents. A detailed Zoning Research ensures that you’re building or development plans compile with the applicable zoning regulations and creates a roadmap for designers and architects to incorporate these limitations into their design. It is the first step of creating legally acceptable architectural permit drawings, and is crucial for securing approval for the project.

Understanding the Client
As the name suggests, a Wish List is essentially a compilation of client’s wishes and expectations for the project. It is a communication of specific desires, requirements, and preferences of the homeowner or project stakeholders.
A Wish List throws light on specific features or elements regarding the spatial requirements, desired functionality, and aesthetic preferences. These might include desired square footage, number and type of rooms, special amenities, sustainability goals, and other unique requirements if any.
Including a Wish List in architectural permit drawings helps the architect or designer to focus on the client’s goals and priorities.
In addition to being a starting point for the design process, a wish list also facilitates discussions and clarifications regarding the design choices of the client. A Wish List serves as a guide for the architect or designer during the design process and helps ensure that the final design incorporates the client’s vision and objectives.

Exact Property Boundaries
Survey drawings are a set of documents that provide accurate details about the site’s utilities, boundaries, existing structures, topography, and other relevant features.
Survey drawings broadly include the following:
- Site Boundaries with legal boundaries, property lines, easements, setbacks and related information.
- Topography includes the existing contours, elevations, and slope of the site which influence the drainage patterns and the final design of the project.
- Existing Structures’ information includes details of existing buildings or structure and helps the architect or designer to assess the relationship between existing features and proposed design.
- Utilities and Infrastructure section informs about water lines, gas lines, sewer lines, electrical connections, and other infrastructure elements.
- Property Data consists of additional data such as the lot size, nearby landmarks, adjacent streets, and other useful information.
- Survey drawings are essential to develop accurate design proposals that conform with the building codes, zoning regulations, and other vital requirements.

Every Room Positioning and Sizes
To put it simply, a floor plan is a visual representation of a building’s layout as seen from above. It provides the concise details of a building’s spatial organization by highlighting the dimensions of rooms, walls, doors, windows, and other architectural elements of a specific building floor.
The floor plan goes one step beyond the Wish List by minutely defining the layout and wall thickness of bedrooms, living areas, kitchen, bathrooms, utility rooms and other designated spaces.
The position and dimensions of doors and windows depict the circulation, natural ventilation and lighting. Fixed features such as staircases, fireplaces, and built-in cabinets are also neatly represented in addition to various symbols and annotations denoting switches, plumbing fixtures, electrical outlets, and other technical details.
The floor plan serves as an appropriate document of communication between the architect, client and authorities that assists in the evaluation of the functionality, and safety of the structure.

How Will it Look from Outside
Design & Elevation drawings showcase the aesthetic aspects and visual representation of a building’s design through detailed information about the exterior appearance and architectural features of the proposed structure.
Design & Elevation drawings include the following components:
- Exterior Elevation Views showcase the exterior of the building from different viewpoints with details regarding the proportions, materials and finishes, and architectural details.
- Architectural Features highlight windows, doors, roof lines, cornices, balconies, columns and other distinctive features that influence the design of the building.
- Material Indications include specifications of materials for walls, roofs, cladding and other visible elements.
- Color and Texture Indications are included to provide a sense of the intended aesthetic by conveying the proposed color schemes, patterns, and surface treatments.
- Scale and Proportion depict accurate scale and that are maintained to ensure that the intended design is properly visible on paper.
Design & Elevation drawings enable the reviewing authorities to assess the visual impact and adherence to design guidelines.

Exterior and Interior Visualization
3D Rendering involves converting the architectural design and plans into three dimensional digital models and then converting them into high-quality images or animations that depict how the building will look upon completion.
Modeling: In this phase the 2D drawings are translated into 3D digital models using specialized software. Modeling accurately represents the building’s structure, interior and exterior, landscaping, furniture and other design components.
Texturing and Materials: Various textures, colors, and materials such as wood, metal, concrete and glass are applied to the 3D model to represent realistic surfaces and finishes for the building.
Lighting and Shadows: Virtual lighting is applied to the 3D rendering to accurately simulate the interaction of light, shadows and reflections.
Camera Placement: Virtual cameras can be placed at desired positions to capture specific views and gain perspective from different angles to witness the design in its best light.
Rendering and Post-processing: Once the software renders the design in 3D, additional post-processing techniques such as adjusting lighting, colors, and atmospheric effects to enhance the final output.

More Documents for Building Permit
Site Plan: A site plan indicates the property boundaries, setbacks, and details about the utilities, landscaping, driveways, parking areas and stormwater management.
Structural Drawings: These include foundation plans, framing plans, and details of beams, columns, and load bearing walls.
Mechanical, Electrical, and Plumbing (MEP) Drawings: This includes the electrical wiring, layout and sizing of HVAC systems, plumbing fixtures, lighting fixtures, and other related elements.
Fire Protection and Life Safety Drawings: These cover the fire protection and life safety features of the building, such as fire suppression systems, fire alarm systems, emergency exits, and evacuation plans.
Accessibility Drawings: This includes details such as accessible routes, ramps, door clearances, and accessible fixtures.
Landscape Plans include the design and layout of the site’s landscaping, including planting areas, hardscape features, irrigation systems, and outdoor amenities.
Depending on local regulations and project requirements, additional documentation related to energy efficiency, sustainable design, and green building practices may also be required.
Other Expenses That May Occur
In some cases home owners and builders will face situations that require extra costs for construction of new home in Toronto. One of the common problems is soil being unstable or underground waters. This requires engineering solutions for stability and shoring. Contaminated soil and dangerous substances within your older home will cause remediation process.
Overstepping bylaw with larger construction will trigger the necessary committee of adjustments. Home appliances can range from several to several hundred thousand. Ask ALBO Homes builders for more information on your new home and we will give you required information on all costs and expectations.
Landscape for Front and Back of House
Calculating Per Square Foot
Initial Consultation with client
ALBO Builders can help you to build your dream home in whatever style you prefer. If you’re a first- time homeowner you may start your property journey with a modest home that requires little maintenance. Perhaps you’re in the market for a luxury home with all the modern conveniences, boasting energy efficient and environmentally friendly features. ALBO can design and construct any type and style of new home in Toronto.
The experts at ALBO home builders have years of combined experience and they can help you choose the custom home to suit your lifestyle no matter what your personal tastes or budget. We are creative and can help you design customized house to include the architectural features that you’d prefer, combining materials and features, so that your home is as individual as your family.
Initial Consultation with client
ALBO Builders can help you to build your dream home in whatever style you prefer. If you’re a first- time homeowner you may start your property journey with a modest home that requires little maintenance. Perhaps you’re in the market for a luxury home with all the modern conveniences, boasting energy efficient and environmentally friendly features. ALBO can design and construct any type and style of new home in Toronto.
The experts at ALBO home builders have years of combined experience and they can help you choose the custom home to suit your lifestyle no matter what your personal tastes or budget. We are creative and can help you design customized house to include the architectural features that you’d prefer, combining materials and features, so that your home is as individual as your family.
Initial Consultation with client
ALBO Custom Builders can help you to build a home on a moderate budget and match the style of other homes in Toronto neighbourhoods that represent specific traditional look. Every homeowner has to start somewhere and every man’s home is his castle. Our expert home designers can help you to choose the best styles and designs that will comply with your budget. We may even assist you with ideas you would, not yourself have imagined. Custom home builders Toronto can help you to design a home that can be extended in the future when you have more equity on your property and can consider expansion. Don’t hold off on your dreams. Start with a traditional type of custom home to suit your budget. Save on rent and expand your home as your family grows.
Average cost of building custom traditional home starts from $250 per square foot. Time to build such home is shorter than other types of homes due to simplest designs, availability of finishes from local suppliers and installation time on products.
Initial Consultation with client
Modern homes tend to minimalism, airy and open with plenty of light streaming through large windows. The living areas are typically open plan and the finishes are often light and bright requiring little maintenance. It cannot be mistaken with any other types of custom homes with newer designs. The interiors tend to have bare floors and boast simplistic lines. The modern trend is also to use environmentally friendly construction methods. The finishes tend to contain modern elements, and the whole is one of convenient and easy living with no clutter and a few tastefully chosen pieces. Extraordinary lighting inside and outside of the house underlines special features and makes the project unique. These types of new construction will defiantly make you stand out from everything else in the neighbourhood.
For new construction of modern homes our custom home builders Toronto start budgeting at around $300 per square foot. Modern style houses have large windows that can easily increase overall cost of the house. Please not that all builders calculate landscaping as extra cost to overall construction of your home.
There are many styles of classic custom homes to choose from. This style of home tends to be in the more average moods and the architectural styles can differ substantially. They are warm, welcoming homes containing traditional wood, stone or brick. They have pitched roofs and they are fronted by welcoming verandas. They usually have big bedrooms and kitchens, and the living rooms will often surround a large welcoming fireplace. You can see new constructions of classic homes on average Toronto lots that can easily fit 4 bedroom homes with garage. West Etobicoke and North York are more popular places for classic homes. Ask ALBO Homes representative for examples and images of classic homes to understand more and get closer to your preference of finishes.
The costs for classic homes are relatively moderate. Usually home owners will not see 10 foot high ceilings and expensive finishes that increase the costs of construction. Our benchmark for classic homes in Toronto starts with $250 per square foot and can go higher with different size and complexity. Tight spaces and uncomfortably close neighbour homes may require shoring systems.
OUR WORK FROM CLIENTS’ VIEW
FAQs
Yes, per square foot estimates tend to be very misleading to home owners who are not aware of all details in new home construction.
It gives you a basic perspective, but does not explain details of what is included and type of materials used for all finishes. Client’s should not compare Custom Home Builders based on their preliminary estimates for construction per square foot. It goes way further into selections, quality of work and control of process.
There are 3 ways to reduce cost per square foot when building a new home.
1) Build faster and pre-order materials. Everything goes up in price and if you are able to lock it, it can reduce overall costs.
2) Larger homes cost less per square foot. Smaller homes with exactly the same quality materials will typically be more expensive per square foot.
3) Select less expensive materials, although this is the least preferred method to lower the cost of construction per square foot.
Typically garage and exterior space is excluded from calculation when pricing new home construction. Does that mean extra 500 sq ft of garage space will cost the same amount as everything else inside the house? No.
For example: 3800 sq ft modern home with triple garage and exterior covered deck can be calculated as 3800 x average $380. Large garage and exterior space such as covered decks is calculated separately and should not be more than $150-$200 per square foot.
During cost calculation for new home construction in Toronto we can assume basement staying unfinished or basic type of finishes. With more detailed plan our team can give exact cost, but at start it makes sense to stay at basic. When clients ask us if per square footage cost includes finishing basement, the answer is always “no, but basement doesn’t cost as much as main floor”. The house is already construction around basement with exterior walls, slab, ceiling and required insulation. The rest is to finish it and it is fair to assume basic finishes to be within $100 per square foot of basement space.
Before permit drawings and exact details are specified for finishes, it is simply impossible to get exact cost for home construction. Even with all details provided we are able to only estimate the cost from contractors. Remember that most of the detailed work is going to be near end of home construction, which can be a year from time of estimation and no one would guarantee prices for that long.
ALBO Homes breaks down all stages of construction for clients to understand cost of separate work and materials involved in each project.























