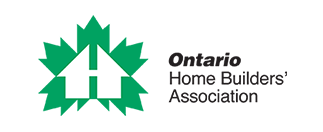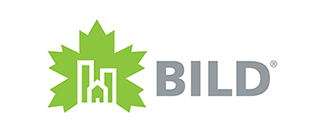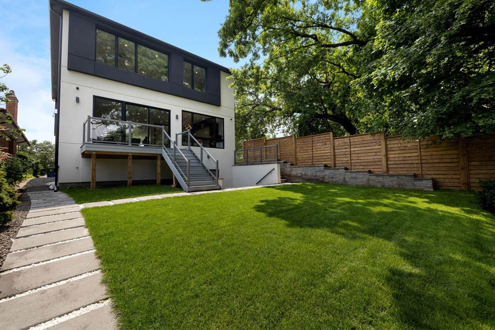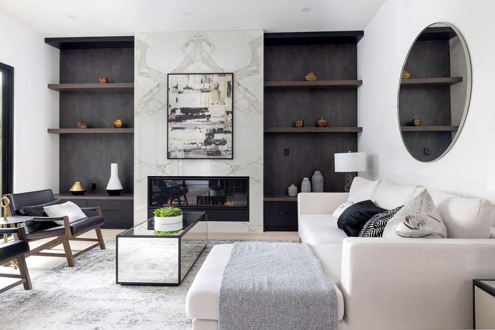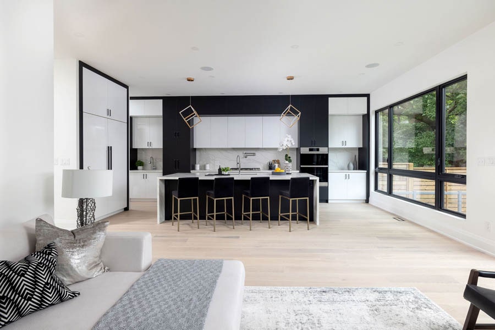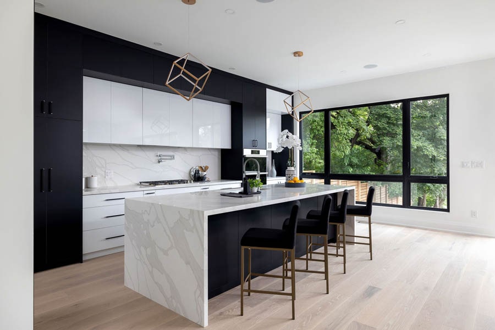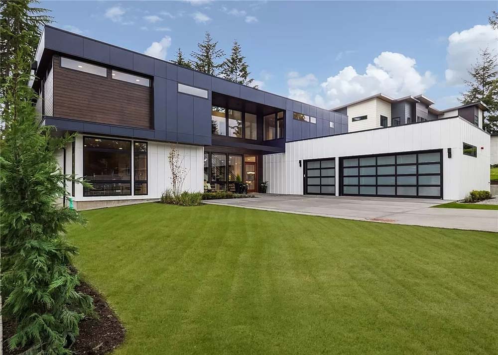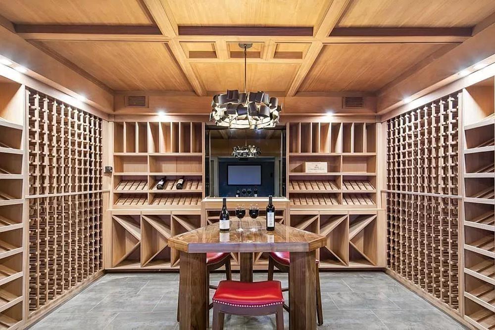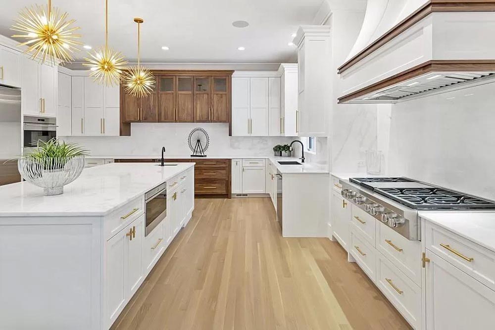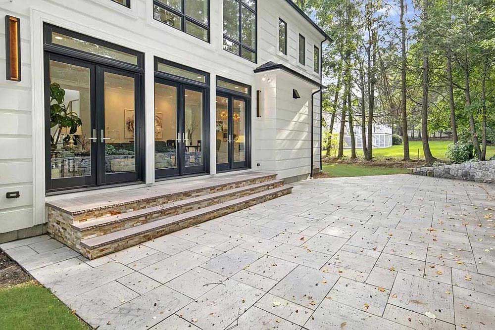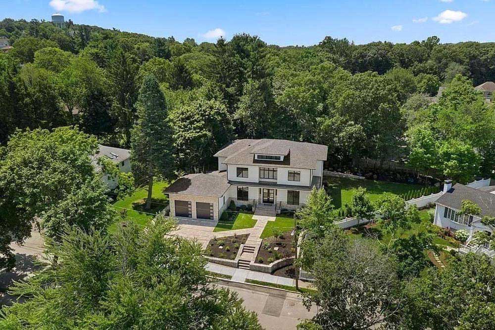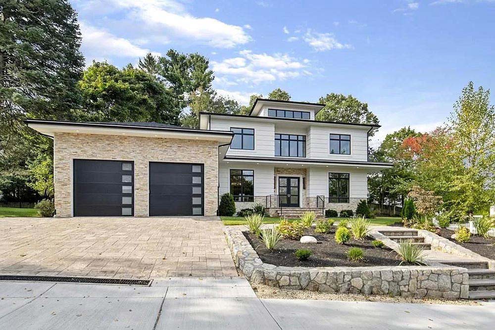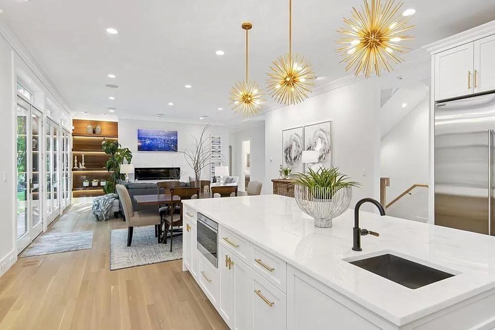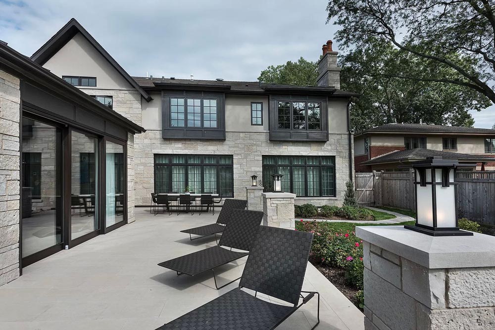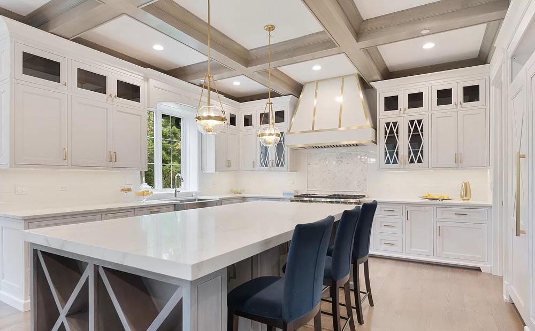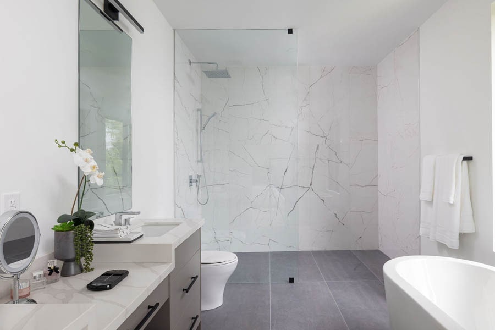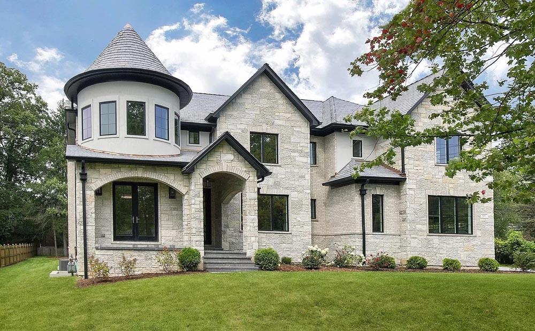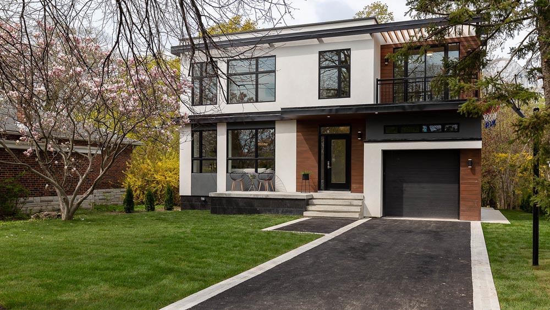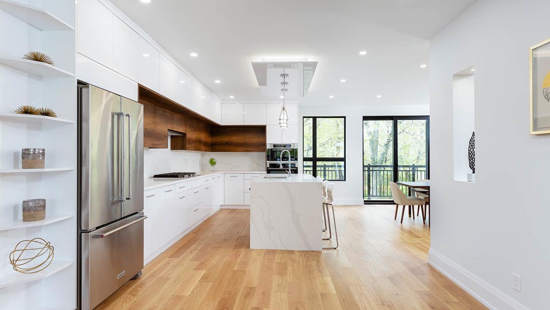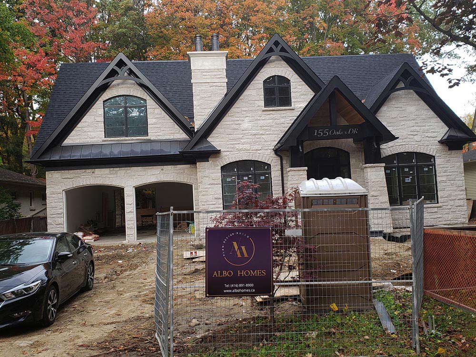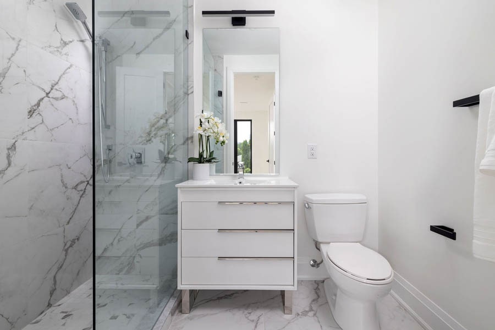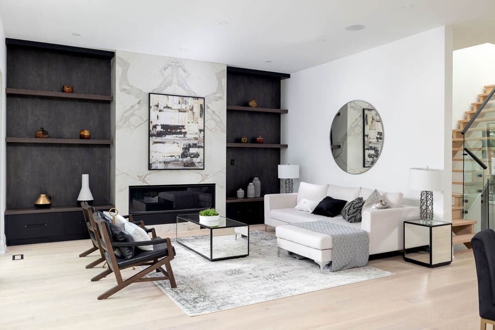Design and Build Oakville
Free Design when Building with ALBO HOMES
Request a Free Consultation
Design and Build Homes in Oakville
We provide full spectrum of design, selection of material, management and construction process of new custom homes in Oakville. Call us or fill out a form for further discussion with project manager.
Home Design and Build Process

Restrictions on Allowable New Build
With plans to build new house, ALBO Homes will need to research the land for any restrictions and all bylaws that dictate the size of your future new custom build home. In Oakville zoning can be easily researched by our architects and builders to accommodate your new home building criteria without going to committee of adjustment. We prioritize in finding exact dimensions of possible construction before any plans are created.
Maximum Height for Construction – Through our research we would be able to see maximum allowable height of new custom home in Oakville with details on sloped or flat roofs.
Square Footage Restrictions – One of the most important details in Oakville bylaw is square footage for your lot. By researching zoning in your area ALBO Home custom builders will know how big new construction can be on your specific lot.
Distance from Property Line – Your new custom home project should allow certain distance from your neighbour house or property line as well as from city property.

Initial Design with Renderings
All details that will project full construction of new home in Oakville will be put on drawings. Drawings will reflect structural, engineering and designing features that are followed by our builders, approved by city inspectors and confirmed by clients. Interior designs and floor plan layout will be shown before any work begins. By having completed set of drawings on file and job site will make sure we follow the path of what our client wants till the finish.
Initial Drawings – With all houses that inspire your vision ALBO Homes will combine ideas into one simple sketch to start discussion. There will be revisions and changes but at least it starts our thoughts to get somewhere.
Home Layout – Afterwards our custom home builders will require preferences for number of bathrooms and bedrooms. We will position all rooms with most comfortable floor plan.
Look from the Outside – Exterior of the house will be outlining feel of your house and most likely complementing current neighbourhood of Oakville new build homes.

Other Details to Comply With
City of Oakville and officials are always controlling the construction process of new custom build homes. In order to get your house approved for new development, there are many different documents and drawings that have to be submitted. Each drawing has to be within current bylaw and legislation. ALBO Homes architects and builders always follow changes and upgrades of bylaws to follow it without making mistakes on the drawings.
Architectural Drawings – ALBO Architects will complete full house drawings with floor plan and details of support walls. This will later stamped by engineer before submitting to the city.
HVAC Drawings – Mechanical engineer does calculation of required necessary system to warm up the house and keep efficient with appropriate boilers or furnaces.
Construction Survey – Marks are put on the ground before building a house to outline your exact property lines and allowed placement of construction walls.

Type of Permits for New Home
For building a new house in Oakville there is a requirement to obtain a permit from the city. Approved by engineer documents are submitted by ALBO Homes design and build team are submitted for review. This process is for city to verify that your new modern house will be constructed as per building code and within Oakville bylaws. There are few different permits that needed for demolition and building of new house and our architects will be happy to assist you with these applications.
Building Permit – The main application for the construction is the building permit with the architectural drawings and all structural details for the new home in Oakville.
Plumbing and Drain Permits – City sewer connection to the new modern house with all pipes to the washrooms and kitchen require drain and plumbing permit.
Mechanical Permit – For heat supply and ventilation ALBO Homes builders will submit the drawings with duct layout and heat sources.

Building Custom Home for Clients
The most of exciting part for most home owners is the beginning of the new custom home build. Clients literally are waiting for the day construction day 1 begins. ALBO Home Builders in Oakville will break down the job into small stages with schedules attached to follow the progress. While your home rises we will send you updates with images and required information to confirm.
Excavation – With heavy machinery, our builders will excavate the portion of your lot specifically for the house dimensions. In some cases shoring is required to support soil.
Footings, Foundation and Slab – Most of the residential houses in Ontario have basements with concrete walls and footings that hold entire load of the house.
House Construction – Framing the entire box of the house with walls and roof is followed with interior finishes of the house. Project manager will control your ongoing job till the finish.

Building Custom Home for Clients
The overall look of your new home will depend on selected materials. Some home owners work directly with interior designers and some are just following inspiring pictures from similar projects. With ALBO Homes you will be able to get discounts from local suppliers on materials. Our management system allows you to add, review and confirm all materials that are on file for you new home construction project.
Selecting Finishing Items – There will be no limit for selecting any materials. Our designers and builders will recommend reputable sources and modern looks for your new house.
Layout for Kitchens and Bathrooms – Kitchen and bathrooms designs are hard to imagine simply by selecting drawers and materials. ALBO Homes will create full 3d rendering to visualize your new kitchen before construction.
Last Details – To finish the project, custom features will be offered for your new modern home. It will be both for the look and functionality of the house.
Free analysis of your lot
Morbi lobortis netus ac eget at montes.
PRINCIPLES OF DESIGN AND BUILD FIRM
Once you have decided to build your new custom home by hiring professionals in construction, the question arises of who to hire. There are many contractors or architects that work separately in specific niches, but to get full package from start to finish from one company, homeowners will be looking for design and build company in Oakville.
what is allowed in GTA?
Morbi lobortis netus ac eget at montes.
ALBO Homes team takes care of all steps in new house construction from initial designs with preferences to final development and finishing of your house. Our professionals will submit for city permits, take care of necessary forestry reports and will conduct zoning research to make the process of design and build as smooth as possible for our clients in Oakville. You may look through examples of our new build homes to get ideas of work we have completed before. To understand all steps that our managers and workers take on you can follow to our process page.
one stop company till the end
Morbi lobortis netus ac eget at montes.
STEP BY STEP MANAGEMENT
Each job that ALBO Homes takes on is unique and requires specific attention at all times. To make the process of design build simpler for home owners our team creates separate files for each stage of work with files that can be attached from side of our clients as well as back end of ALBO Homes management team. Complete transparency has helped our company receive full trust from our clients.
Morbi lobortis netus ac eget at montes.
lets plan your home together
All details with images are added to project management folder to review and come back if needed for certain details on the job.
Upload images that you feel will help us understand your vision and comment on any aspect of design and build process for us to respond or correct items. Ask our representative to walk you through examples of managed custom home projects.
CONVERSATION ONLINE SYSTEM
The key to successful implementation of our clients’ vision into completed design and build project is communication. From first day of introduction our project manager will be in contact with you to make sure you receive deserved attention and answers to all questions you may possibly have for new home construction in Oakville.
To get full understanding of how you wish your house to look inside and outside, ALBO designers will follow up with ideas and suggestions. Our main online communication system will allow you to constantly follow the project and see all updates with images and outlines.
Simply by uploading an image from the job site and adding comment to specific topic of the job will help you feel like you are in full control. All responses from our personnel will be on time, to make sure construction does not slow down.
FAQs
As each project is distinct and individual, you are not allowed to use permission drawings from previous projects for a new one. You need to apply for a building permit before you can begin the construction process. Building codes can change from time to time and your previous project may not comply with them. That is why drawings from a previous project may not comply with the new changes in design.
To avoid any legal issues, it is highly recommended to use new drawings that reflect the client’s needs and regulations of the new project.
Because Oakville is currently attracting a lot of attention in the real estate market. The city is actively growing, with new projects, investments and modern buildings. If you do not have a budget and an idea for your future home yet, we recommend starting your search in Oakville right now.
First of all, construction, materials, and labor costs increase. The real estate market is volatile, which can lead to higher costs. Construction late in the year is also dependent on weather conditions. Your construction timeline may be delayed for a long time.
Our team of professionals is ready to answer any questions you may have. We are here to help you in an important stage such as building your home. During the initial consultation, we will study your requirements in detail and make your vision a reality. We are always open to your questions. If you have any clarifications or doubts during the process, do not hesitate to ask us. Among the frequently asked questions we hear are what materials we use, what is the cost and the construction time of our facility. A professional architect will answer all these questions for you.
ALBO Homes has specialized in offering custom home services to those interested in moving to Toronto and the surroundings such as Oakville and Mississauga. We provide exceptional builds and unique designs that stand out, everything with the clients’ needs in mind.
We have a comprehensive team of professionals with decades of experience, from architects and developers to actual builders. We’ll take care of your project from the initial consultation to the final interior finish of your new home.
Get in touch with us, and let’s have a chat about it. We need to know more about your project, needs, preferences and expectations. Once we have the basics, our architects can provide drawings and even 3D rendered images.
Once everything is set and matches your budget, we can get to work with the actual development, but not before getting the required permits for new construction in the area.
Keep the home clean, and don’t let dirt and dust gather, as they can cause damage. Humidity associated with Lake Ontario could be an issue, so a dehumidifier might be a good idea. Also, keep vents open and aerate on a daily basis.
Efflorescence may also affect new builds, perfectly normal. Such salty substances can be removed with a brush. Also, keep an eye on your gutters if there’s vegetation around.
The Oakville home building market is not as fast as the real estate market. While there’s an avid demand for new homes, the local market can’t support them due to lack of workforce and companies. We joined the market years ago and managed to become one of the most reputable options out there.
Our architects provide a full service in terms of drawings and permit requirements, while our developers will ensure your new home will raise to your expectations.
Oakville brings in a series of advantages, hence its growing popularity. With residents having Lake Ontario at their footsteps, a rich downtown and both modern and historic architecture, Oakville is slowly drawing more and more attention.
The real estate industry has been in a continuous boom for a few years already. Indeed, there are many more opportunities out there, but we’ve noticed prices have taken an ascending path, and the trend won’t go off too soon.
There are more warranties you’ll be eligible for as a new homeowner in Oakville, depending on your project, what materials you get, what features you want and so on. The new build warranty doesn’t depend on any of these factors, and it’s offered on all of our projects.
It covers potential defects found once you move in, everything for your peace of mind that you’re making the right decision picking our experts.
one stop company till the end
Morbi lobortis netus ac eget at montes.
CHOOSING FIXTURES AND PRODUCTS
While working with ALBO Homes on your design and build project, there are no limits on selected materials. Our system works based on specific budgets selected to specific items and actual purchases can be made from anywhere in the world. Simply drop an image and link to where we can purchase item that you like for your new custom home and we will order it for you.
Morbi lobortis netus ac eget at montes.
lets plan your home together
Our designers will suggest local supplier with materials, but if you do not like it, the opportunities are endless and we can purchase it even online.
Obviously local supplier will have a limit in selection, but having proper schedule and selected materials and fixtures ahead of time will give us back up time to order and have everything ready for installation date.
one stop company till the end
Morbi lobortis netus ac eget at montes.
TIMELINES OF EACH STEP
Staying on time for Oakville design and build project is very critical for all customers. This new custom home has been a dream come true and you will want to move into finished house as soon as possible. Our builders will create a schedule table for the entire project with some allowance to holidays, weather conditions and corrections.
Morbi lobortis netus ac eget at montes.
lets plan your home together
All steps of construction will have specific start and finish date. By acknowledging construction stages ahead of time, all materials can be reordered and delivered on time of scheduled work.
Clients have full access to our managing platform and can see when construction calendar with appointed trades to each part of work. If any shift of work is required, following trades will receive automatic notification and confirmation request for changed starting dates.

