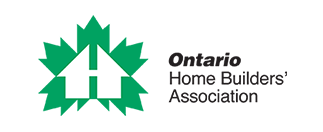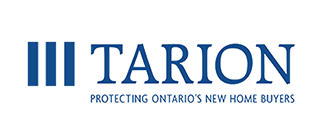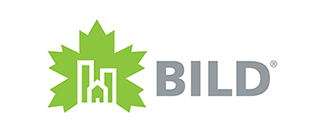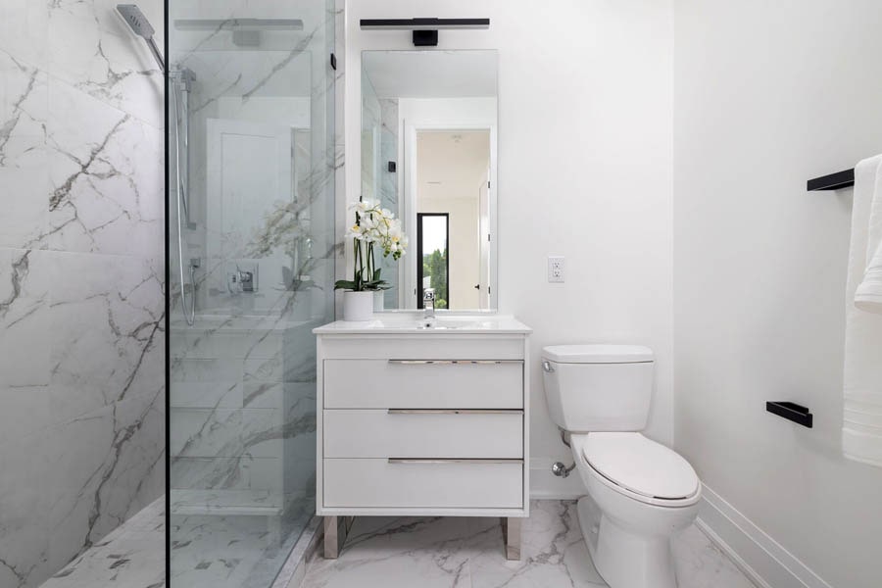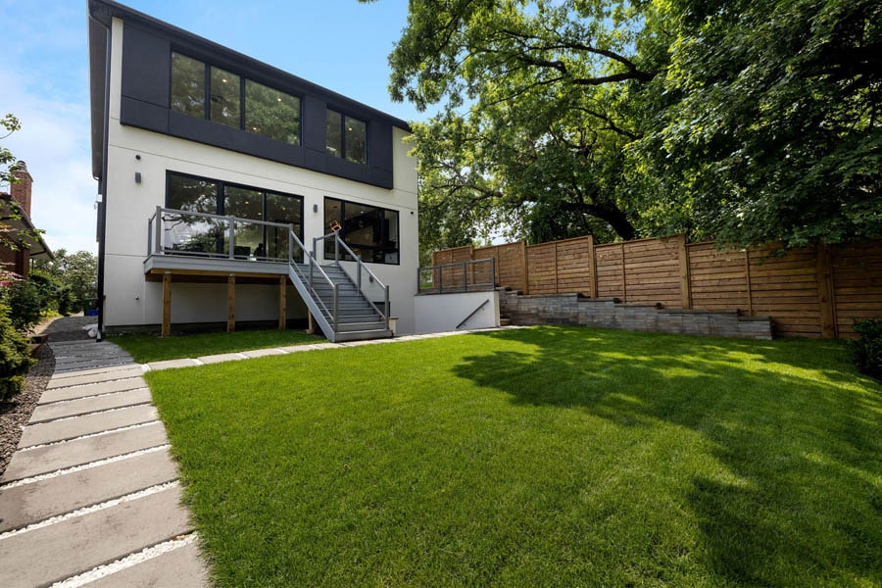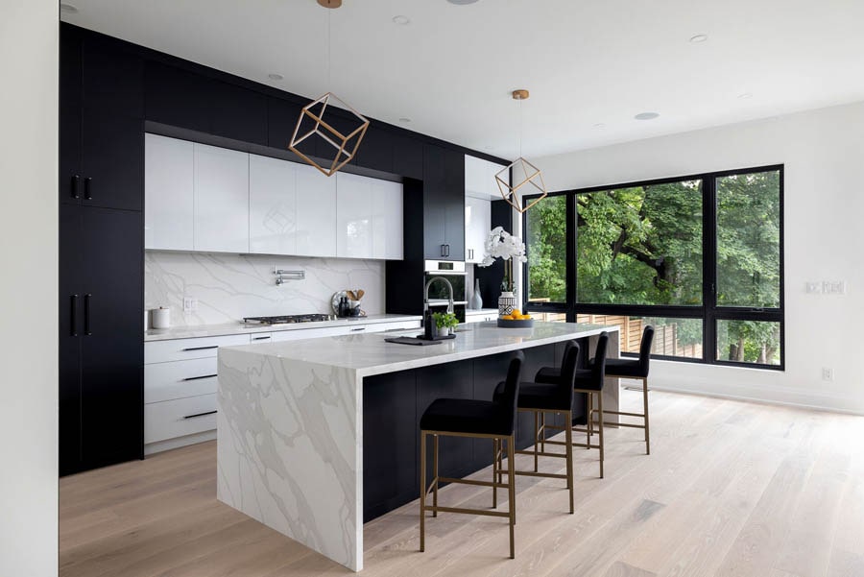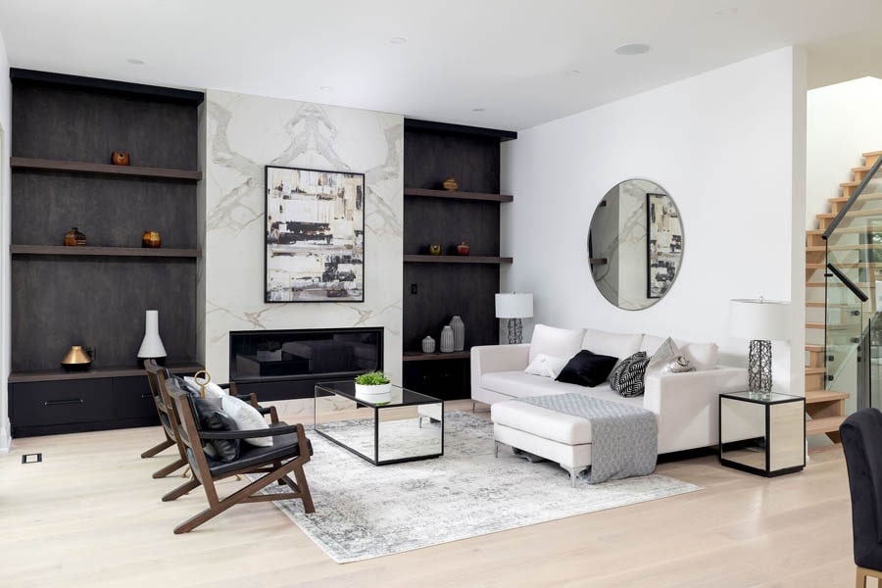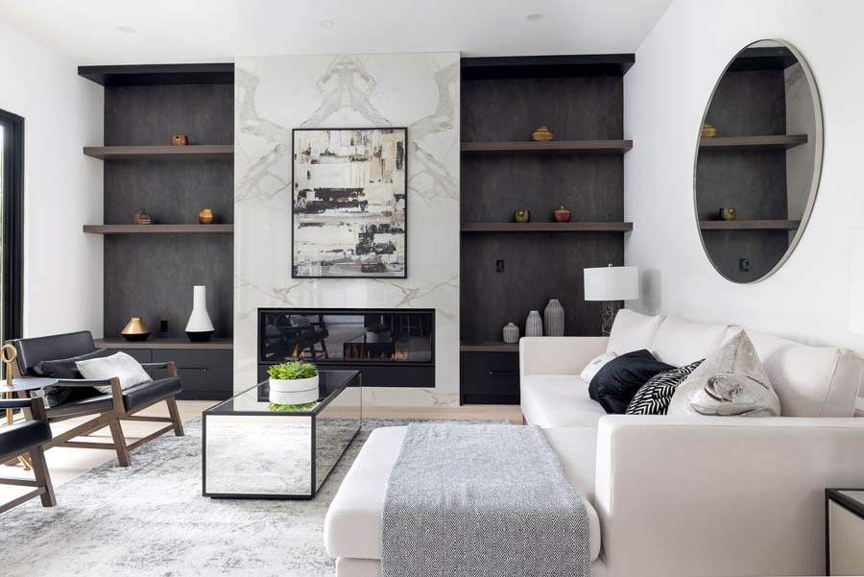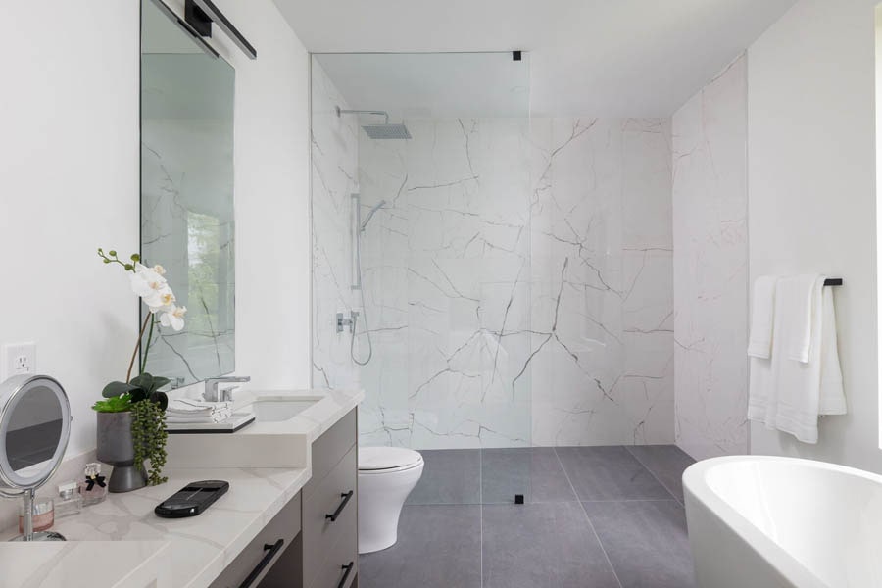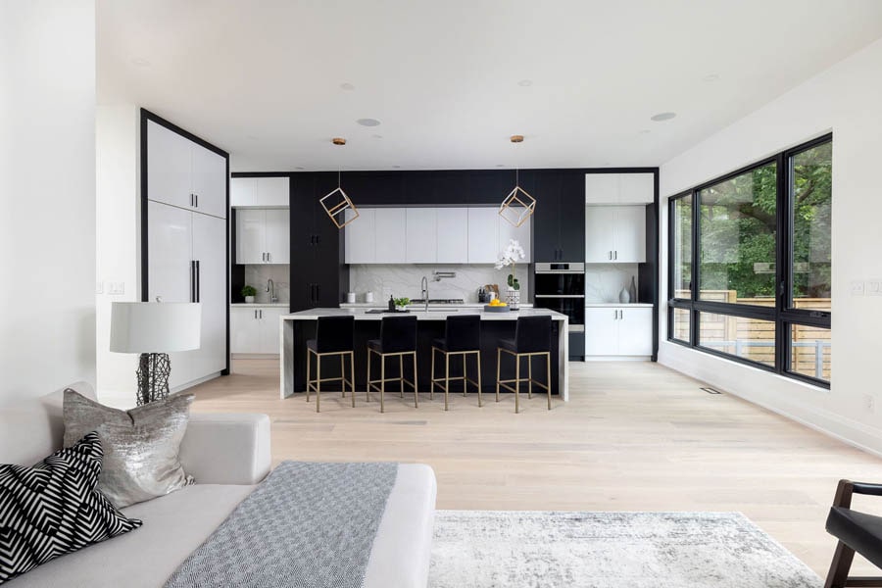Сustom Home Build in Oakville
Free Architectural Drawings when Building with ALBO HOMES
Request a Consultation
The city of Oakville is growing every day with new custom houses build on almost every corner. It is literally becoming one of the most prestigious cities in Ontario with hundreds if not thousands modern houses that have wow factors on inside designs as well as exterior finishes. The market of real estate in this region has been growing and all the investments in property and constructions are bringing more value to home owners.
Completely different from other cities in GTA
Morbi lobortis netus ac eget at montes.
Building in Oakville
ALBO Homes has been serving this city and region for many years, building custom homes with challenging and creative features that clients select for their new home. Some neighbourhoods in Oakville become as popular as Forest Hill from Toronto or Mississauga Road.
One of the biggest advantages why clients prefer building their new custom homes in Oakville is the lot sizes. Here you can build that private driveway, a house with indoor pool and in-house elevator. With the right builder like ALBO Homes there are no limits to what you can achieve in your new built home. Obviously we can suggest creative ways of how to build more economical house within your budget, but still to have a modern house with designer’s touch.
Keeping market value high with our designs
Morbi lobortis netus ac eget at montes.
Oakville Custom Homes
While there are tons of options for getting your future home, you might often have a hard time picking one because not all of them really justify what you define as your dream house.
When it comes to meet your expectations, your best option is to rely on ALBO Homes – Oakville Custom Home Builders. It is crucial to find out the features and elements that you want to focus on. These are the factors which will make your home different from others.
Sharing the inspiration and explaining details
Morbi lobortis netus ac eget at montes.
If you are planning to relocate yourself and your family to Oakville, you will want to consider building yourself new custom house. Chances are you will be checking various homes that are available in the market for some time now. But you might not be able to get a suitable home for yourself and family. Your best chance to actualize your dream home is by going for the customized home that comes with the spec, design, and finishes that you want.
ALBO Custom Homes Builders in Oakville focus on top quality materials so that you are able to enjoy your new home for a long period of time. The specific design of the custom home architects, combine the different inspirations which can reflect to your unique lifestyle. Our crews are ready to help you with the superb craftsmanship to come out with the best results. In the end, you will feel like a proud homeowner.
Morbi lobortis netus ac eget at montes.
Designing Process
Just like other serious projects, the custom homes starts with planning. In this phase, you could freely ask the quotes for your dream home. And then, you could proceed with the consultation with the experts. That includes the estimation on the budget and the time that suits your preferences.
Here is where the process can be fun and aspiring. You can freely share your ideas with the custom home builders from ALBO team. There will be points to discuss and it often comes with new ideas that make you more excited.
Learn the process of new build in details
Morbi lobortis netus ac eget at montes.
Implementation of New Home Construction
New construction of Oakville Custom Homes will require the survey on the land. ALBO Homes will inspect the area before making informative recommendations. It is a crucial step to let you know possible sizes of new custom home construction within the bylaw limitations. Our custom home builders Oakville will also suggest options to proceed in committee of adjustments in order to achieve dream home dimensions on your current lot.
The architects team will draw up the plans, set the appropriate windows of time, and conduct the scope of work. ALBO Homes designers will lead you with options and suggestions on finishing materials for interior and exterior of the house.
The insightful discussion is important to be conducted so that you will come out with the greatest ideas about proceeding with the project.
In this phase, the designers will also bring out their ideas that you can comprehend. That includes the living room layouts, location of the fixtures, flooring design, and many more. In most cases, it will also add more inspiring solutions for your future home.
The recommendations and alternatives will also be available in order to fit your budget. ALBO Homes builders always comprehend the restraints of finance that you have. Therefore, they will also inform you the expecting price details with transparency.
OUR WORK FROM CLIENTS’ VIEW
FAQs
Yes, per square foot estimates tend to be very misleading to home owners who are not aware of all details in new home construction.
It gives you a basic perspective, but does not explain details of what is included and type of materials used for all finishes. Client’s should not compare Custom Home Builders based on their preliminary estimates for construction per square foot. It goes way further into selections, quality of work and control of process.
There are 3 ways to reduce cost per square foot when building a new home.
1) Build faster and pre-order materials. Everything goes up in price and if you are able to lock it, it can reduce overall costs.
2) Larger homes cost less per square foot. Smaller homes with exactly the same quality materials will typically be more expensive per square foot.
3) Select less expensive materials, although this is the least preferred method to lower the cost of construction per square foot.
Typically garage and exterior space is excluded from calculation when pricing new home construction. Does that mean extra 500 sq ft of garage space will cost the same amount as everything else inside the house? No.
For example: 3800 sq ft modern home with triple garage and exterior covered deck can be calculated as 3800 x average $380. Large garage and exterior space such as covered decks is calculated separately and should not be more than $150-$200 per square foot.
During cost calculation for new home construction in Toronto we can assume basement staying unfinished or basic type of finishes. With more detailed plan our team can give exact cost, but at start it makes sense to stay at basic. When clients ask us if per square footage cost includes finishing basement, the answer is always “no, but basement doesn’t cost as much as main floor”. The house is already construction around basement with exterior walls, slab, ceiling and required insulation. The rest is to finish it and it is fair to assume basic finishes to be within $100 per square foot of basement space.
Before permit drawings and exact details are specified for finishes, it is simply impossible to get exact cost for home construction. Even with all details provided we are able to only estimate the cost from contractors. Remember that most of the detailed work is going to be near end of home construction, which can be a year from time of estimation and no one would guarantee prices for that long.
ALBO Homes breaks down all stages of construction for clients to understand cost of separate work and materials involved in each project.

