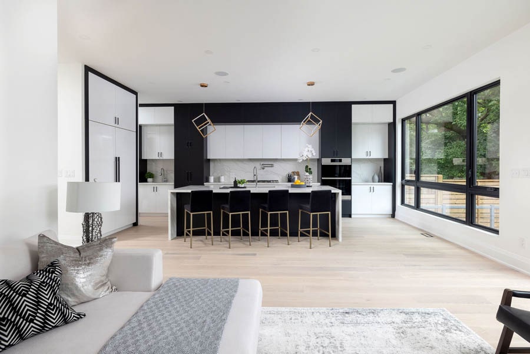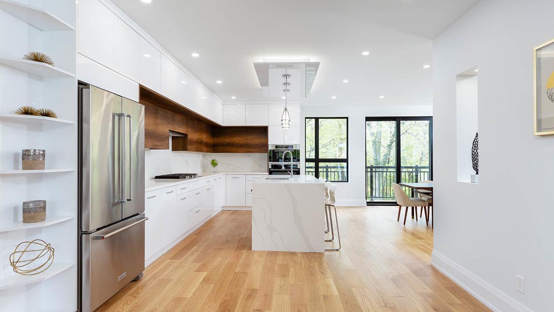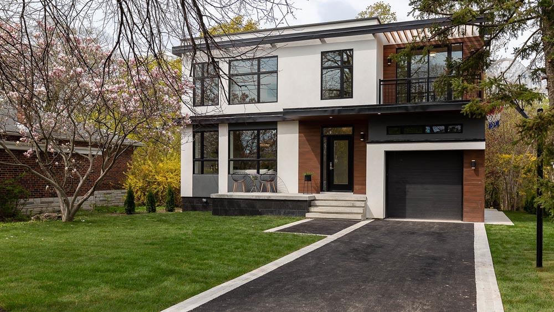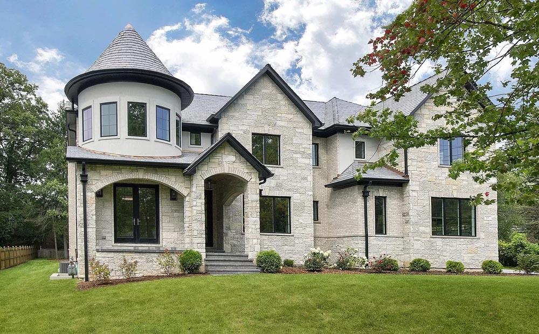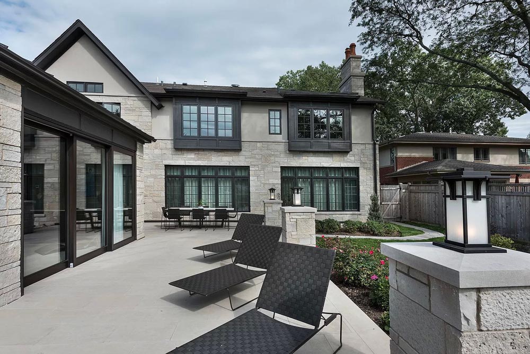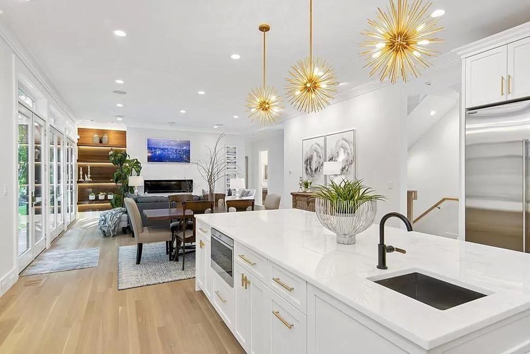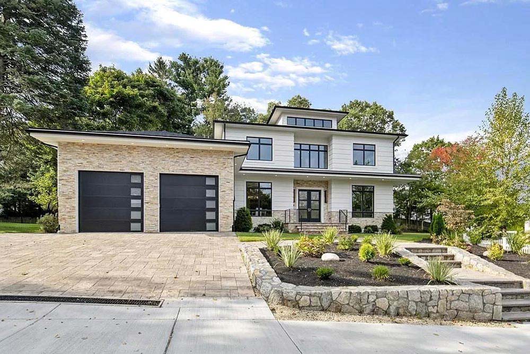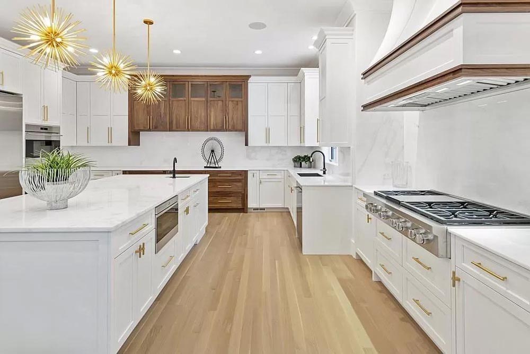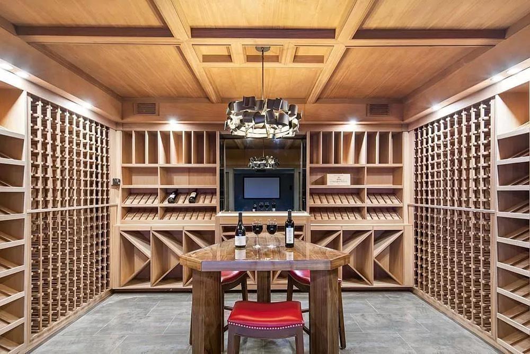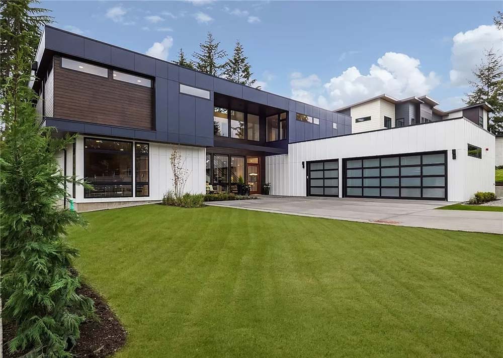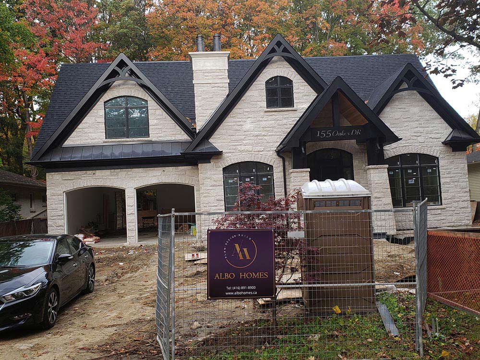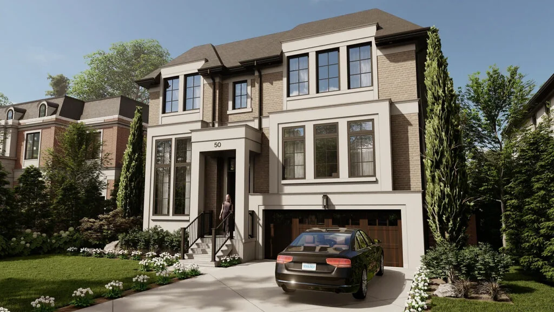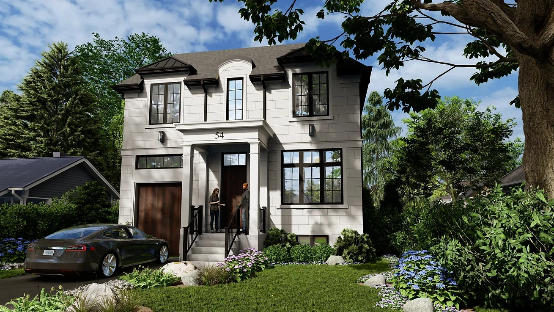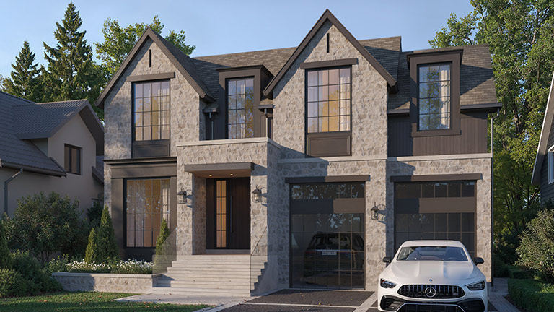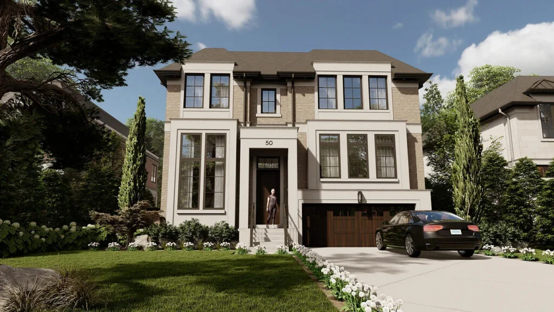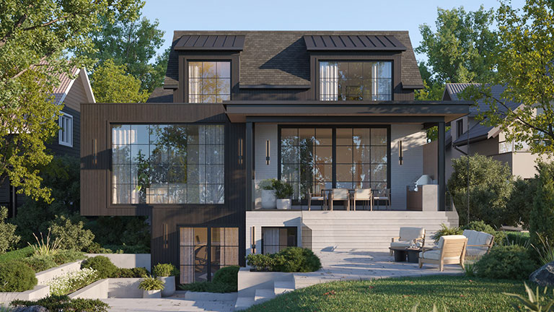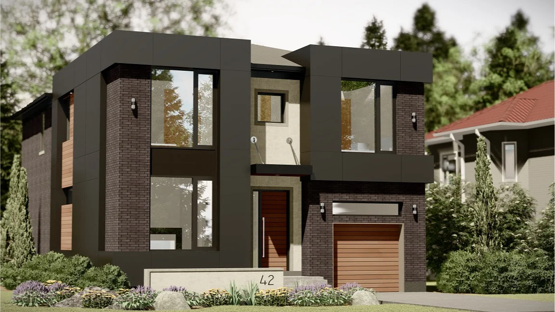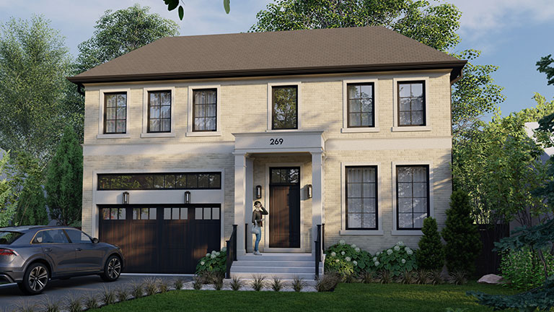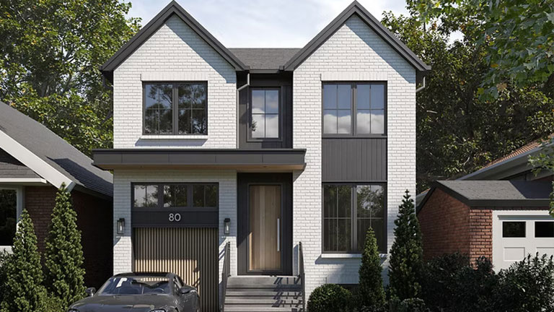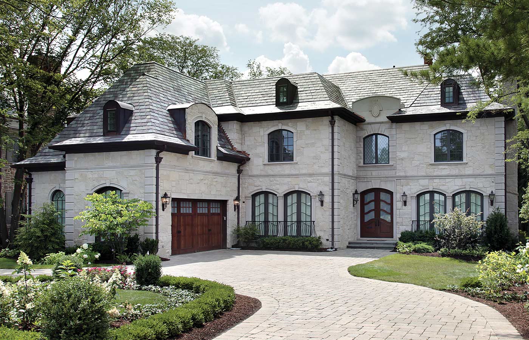
MISSISSAUGA CUSTOM HOME BUILDER
Start with a Vision
Working in design and build industry over two decades in Mississauga, ALBO Homes is proud to be award winning custom home builder in Mississauga and serve our clients for new modern home construction projects.
Free Design when Building with ALBO HOMES
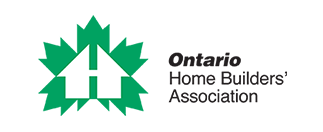


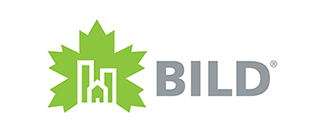
CUSTOM HOME PROJECTS
Our portfolio includes most recent home construction and addition projects for clients in Mississauga and all over GTA. Start with design to eliminate most of building issues.
“Start with a Consultation. Building New Home should not be complicated.”
Building Family Homes
Understanding our clients
Before jumping into how to proceed with work and how much you should expect to pay, our main challenge is to understand all your needs and priorities in custom home you want to build. All design and build projects have to start with examples of houses and interiors you like to go with and overall functionality of the home.
Designer’s drawings
Creative Options for Living Areas
Our team will start working on all drawings that in details will describe structural information of your house as well as design elements for the job. After ALBO Home builders have the exact idea of your ideas and priorities in style, we will create visual for your new kitchen and bathrooms.
As custom home builders we will create schedule with timelines for each step of the construction and will provide updates throughout the job with images. Our mission is for home owners to enjoy workflow with all trades and designated designers.
Custom Home Building Process

Initial Consultation with Client
First sit down with ALBO Homes will help us understand your expectations of custom home builder you are looking to working with for construction of your new modern custom home. Our clients would be given information on how we proceed with new projects and what to expect throughout the job. In this meeting we will discuss time availability and necessary budgets associated with project.
Prior to going into costs, our team needs to analyze bylaw for the lot and all restrictions. With all information we can further see what is the maximum size of the home can be built, maximum height, set back restrictions and other details that will have the outline for future deisgn. This step is important for builders as well as home owners for understanind lot potential without going to COA.
ALBO Homes can analyze your lot before considering to purchase it. There is nothing worse than buying a lot and finidng out that your dream home cannot be built on it, due to city limits, protected zone, concervation or other bylaws.

Starting with Proposal for Design Services
After discussing costs and understanding home owner’s expectations, custom home builders in Mississauga will start with floor plan of your new modern home. With confirmation of room positions, ALBO Homes designers will draft illustration of exterior that will include preferred style and finishing materials. 3d drawings will help see how your design and build project will look after it is fully constructed.
Typically to start, we want clients to provide inspiration images and a wish list in terms of number of bedrooms, bathrooms, overall concept and other details. The more you can provide and explain – the faster initial drawings can be drafted to your preference. Related images and inspiration can be borrowed from magazines, online images and locally sold homes in your area.
South Mississauga is known for traditional and modern new homes on larger than typical Toronto lots. Our team can create rednering for inside and outside of the house to help select all finishing details prior to construction or even submitting the permit drawings.

Architectural and Mechanical Drawings towards Permit
With layout and design of the house, ALBO Architects will provide set of drawings that are required for building permit of the house. It will include architectural drawings with calculation of structural engineer. Engineers will establish all loads for the house and specify how support beams with walls will hold and transfer loads to the footings of the custom house we are building for you.
Architectural drawings in mississauga are required for zoning certificate and building permit application and Structural details of the house have to be submitted for checking the integrity.
Mechanical (HVAC) drawings are also submitted to show city representative how the house will be heated and cooled throughout the year. It includes design/layout with heat and loss calculations. Suggested units are suggested to power the system (with BTU amount). Everything above is reviewed and stamped by mechanical engineer before it gets submitted to the City of Mississauga for review.

Selecting Finishes and Adjusting Budget
After figuring out the style of the home you selected for new construction we will need to ask about budget you are willing to allocate for certain items. The entire calculation of costs for design and build project will depend on square footage of the house and selected materials for the finishes. Our designers may also help you select finishes for your budget that will match your selection of styles.
One way of how ALBO Homes approaches custom constructions is figuring out budget first and than designing the house based on that. Our team can guide clients towards achieving necessary details and fulfilling wishlist with careful design that will help keeping the costs down.
Another way of pricing a project is first designing everything client wants to see in future house, selecting entire spectrum of finishing materials and carefully pricing each line of construction.
Each project is estimated separately and in reality there is no “appoximate cost per square foot in Mississauga”.

Agreement for Building with ALBO Homes
Now that we are on the same page for design, timelines, process and stable budget for the project, it is time to sign an agreement. ALBO Homes will draft a contract for clients to review and sign. ALBO Homes as a builder will be paid to manage a contract or guarantee pricess for some or all stages. Payment schedule for management and additional stages of cosntruction may be provided in agreement.
We outline details about construction project and provide listed warranties for completed work. Drawings or approved permit is attached to agreement as adendum.
Typically design stage and cosntruction process are separated and each will have an agreement with details, cost and completion.
Do not hesitate to take your time and review our contract for designing and building a house in Mississauga prior to signing.

Management of Home Construction
Project manager will be dedicated to your home and will answer all your questions regarding the work that will be performed throughout the project. ALBO Homes builders will constantly update our clients with images and details of current work. Within few months you will see your house rise from the ground and later on it will be finished inside later on. Keep track of all costs and purchases with your home builder.
Average home construction time in Mississauga from breaking the ground is 11 month. This depends on complexity, size and does not include landscaping. After all it is in our interest to finish the project faster and have it move in ready for the client.
ALBO Homes is completely transparent about cosntruction costs, material ordering, necessary project coordination with cleaning, disposal and even protection of isntallaed finishes during construction. We want to completely take care of your home construction with informing you on steps we take and providing exact costs.

Inspections and Final Walk Through
Last few weeks of work ALBO Homes will wrap up with installation of hardware, touch ups and cleaning. Decorative pieces of the custom home build are set up and landscaping is being completed for presentation. Appliances will be installed and connected for use of your custom home build. We will handle your house like our own and you will not be disappointed in selecting our company as your design and build company in Mississauga.
To show you completed work and how everything functions at the house ALBO Homes custom builders will literally walk with clients explaining mechanical systems, plumbing, electrical and other important features of the house. Detailed work will be shown with custom features of the house. This is the last time to ask your design and build company about fixes and touch ups for the job provided.
On our last walk through the list of final touch ups will be made prior to completing the project. Within several weeks it is all done and you can happily move in.
Style of Neighbourhood
Traditional Homes
City of Mississauga and custom homes built here have specific taste. South part closer to the lakeshore has unique colonial style. Going closer to Mineola we come across more traditional or Tudor styles that mix with modern structures popping up.
Mississauga road is thriving with Chateau mansions that are unique with design and overall size sometimes goes above 10 000 square feet. All of these styles are changing within decades, but some home owners try to keep it as original. ALBO Homes can definitely provide similar styles designs with adjustments and possible completely different interior features.
The best idea to start designing traditional home is to come with thoughts and examples of exterior styles that you like. Having experienced team on your side definitely helps save time and money.
Now Popular in Mississauga
Modern Homes
Who does not like modern homes? As technology continues to advance, so do the home designs with more opens space, green and smart technology that allows home owner enjoy entire premises.
ALBO Homes gives list of options and upgrades that 5+ year old house won’t already have. It starts with simple heated floors and sound system that can be controlled from phone. Unique features can also include appliances that know how to cook and fridges with cameras inside. This beautiful city is collated just west of Toronto and you won’t even recognize the border line as homes continue on.
Mississauga has bigger lots and ability to make larger modern homes gives more options to designers. We can show you images and videos of modern projects completed by ALBO to explore the possibilities. Project managers will be there to provide best costs with discounts from suppliers that we constantly purchase from.
Exploring the Possibilities
Luxury Homes
Dealing with inexperienced builders can be frustrating when it comes to high end luxury homes. Our team of custom home builders in Mississauga can offer full concierge services that can include design, construction, management and even real estate related assistance. Mississauga is definitely the place for new luxury homes to be built as economy and population grows much faster than neighbouring cities.
We know what it takes to stand out with unique features that won’t be found even in neighbouring expensive homes. Options of creative additions to custom homes in Mississauga are endless and knowledge with experience is our main industry weapon. Sit down with our designer or project manager to discuss timing and budgeting for something that you may already have in mind. We do not charge for any initial assistance and suggestions can be helpful to all home owners even if you don’t end up working with us.
Custom Home Builders in Mississauga
Our team will start working on all drawings that in details will describe structural information of your house as well as design elements for the job. After ALBO Home builders have the exact idea of your ideas and priorities in style, we will create visual for your new kitchen and bathrooms.
All project in Mississauga for custom home builders start with preparing necessary documents and applying for permits. Depending on size and design of house we are trying to build, there may be additional applications for committee of adjustments and supporting documents that will allow preferable construction project.
Types of Homes
ALBO Builders is a company that will gladly provide its services for the construction of houses in any style. You can start owning real estate from a modest house that requires minimal care and costs or build luxurious apartments with modern amenities and opportunities. An experienced team of ALBO specialists will design and build real estate in Toronto of any complexity and in any style.
The experts of the ALBO home builders company, thanks to their many years of experience, will find an approach to any client, taking into account their budget and taste preferences. Creativity and individuality are some of our best sides that will help design an individual house, including various architectural styles and features you like. We work with high-quality materials and guarantee the durability of your home.
ALBO Custom Builders will help you build a home that will have a traditional look using a moderate budget and match the style of other houses in the Toronto area. You just need to start somewhere to build your fortress, and we will help you with this. We will provide experienced designers who, based on your budget, will help you choose the appropriate style and design of your future home. Any of your ideas and needs, we will turn it into a real project.
Custom home builders Toronto will design a house taking into account the future expansion of your property, as your capital increases, the house can be expanded over time. The approximate average cost of building a traditional home starts from $ 350 per square foot. Turn your dream into reality and start collaborating with us today.
The finishes of the houses include modern elements, which improve convenience and ease of living. Having unique interior and exterior lighting emphasizes the modernity and uniqueness of the project. This type of home construction will make you stand out from other property owners. The estimated cost of building such houses in the Toronto area starts from approximately $400 per square foot.
You will be amazed when you see the number of finished houses in the classic style. They suggest different architectural styles, designs and fillings of the house. Basically, they have quite calm colors and verandas. Traditional houses are spacious and designed for large families. You can see new construction of classic houses in the middle areas of Toronto, which easily accommodate houses with 4 bedrooms and a garage.
The most popular places for classic houses are West Etobicoke and North York. ALBO Homes will show you examples of classic houses, consult you and you will be able to decide whether this type of house is perfect for you. ALBO Homes price guide for classic houses in Toronto starts at $ 350 per square foot and can be higher depending on the size and complexity. If the houses are close to each other, a system of supports may be required.
Our team of builders will make any of your ideas come true. Cottages in Mississauga are gaining popularity and are in great demand among homeowners. You will get comfort and a cozy atmosphere, as cottages have a great location, a beautiful view of the lakes of Ontario and well-developed infrastructure. Cottages stand out from other houses with their appearance, privacy and comfort.
Cottages are very popular these days among Toronto residents. Due to forests, rocks and a large distance from the city, it is difficult to build cottages. You need to have the right approach to build complex projects. ALBO provides services for the construction of individual cottages in Ontario for its clients.
We will be happy to show our portfolio. We do not build a small cottage with two rooms. We specialize in building a luxury cottage that looks like a modern hotel in Ontario. Prices start from $ 340 per square foot.
FAQs
In Mississauga prices start from $1,500 to $8,000. The cost of architectural permit drawings can vary significantly depending on the following factors. The size of the project, the type of project, the complexity, the scope of services, the location of the project, the experience of the architect, and additional services provided by the team are all the factors that affect the prices of the services provided.
To ensure that you receive an exact amount for your request, contact us and we will provide an accurate plan with an estimate of your project.
There is a high demand for new homes in Mississauga, but local companies are unable to fully meet it due to a critical shortage of labor and resources. ALBO Homes has been in the market for many years and has earned a good reputation.
We are known for our personal approach and attention to detail. Our projects are some of the most reliable in the region. Our team covers all stages of construction and provides personalized service. Our portfolio includes luxurious modern buildings, where the individual characteristics of our clients are emphasized.
Yes, you need a building permit in Mississauga for small projects like decks, garages, and other additions. To ensure your project complies with local codes and safety regulations, you will need to obtain a permit. Permits for projects like decks, sheds, and garages can be applied for on Mississauga’s Planning and Building Department. You will need to apply for a building permit for the project you have chosen. Once approved, you will receive a building permit. If you have any questions about whether your project requires a permit, you can contact us to find out more.
As a new homeowner in Mississauga, you have a wide range of warranties. Our team is here to walk you through all the warranties we cover. Some of the main warranties include a construction warranty, a materials warranty, and a labor warranty.
Choosing our experts will give you peace of mind that your home is safe. Once you move into your home, we will stay in touch with you. If you notice any defects after you move in, you can always contact us and we will fix them right away.
Architectural permit drawings are required to get a building permit from local authorities. These drawings guarantee that the project plan complies with safety standards, zoning laws, and building rules. They also confirm that the project meets all legal and structural requirements. The purpose of these drawings is to obtain a building permit. Also, these drawings will be available for you to use during construction. This drawing will help the builder understand the plan of action and adhere to the project estimate, avoiding additional time and money costs. Architectural drawings are a guarantee that your project can be implemented.
No matter what questions or concerns you have in mind, our expert architects will sort it out in no time. We’re here to help you understand the process and work along with you to make your vision a reality.
Don’t hesitate to ask questions you may have throughout the process as well, whether you need to change something or there’s something you can’t understand. Our expert home builders have seen and done everything.
Buying land for new home construction is not difficult. Certain factors will affect the price and availability, such as proximity to transportation or schools. The process is usually straightforward and represents the first step in the process.
Then, based on the available space and permissions, you can have an architect provide the plan for your construction. When buying land, you’ll need a land survey to determine zoning for the area.
Mississauga is currently seen as a hype in terms of real estate. It keeps expanding with new projects and ideas, as well as modern developments. While we do recommend waiting until you’re fully prepared with your ideas and available budget, we also believe it’s better to start sooner rather than later.
As the area gains more popularity and keeps developing, local prices are also likely to go higher, not to mention the availability.
Schedule a consultation with an expert, and we’ll go on from there. Get in touch with us, and we’ll turn your ideas into viable solutions. We’ll help you understand why certain plans are better than others in terms of efficiency, but we’ll also adjust plans to match your actual necessities and available budget.
Each of our customers had a vision, and that’s how it all started. There are more factors to be considered, and we’ll discuss all of them.
Custom homes represent a matter of personal preferences in terms of design and utility. New homes are generally better than older homes because of the high insulation standards and energy efficiency.
During cold winter months, the top-notch insulation will trap warm air inside and reduce heating bills. On the same note, cold air will be trapped inside during the summertime, reducing the cooling bills. In conclusion, it’s about the build and not the custom profile.

